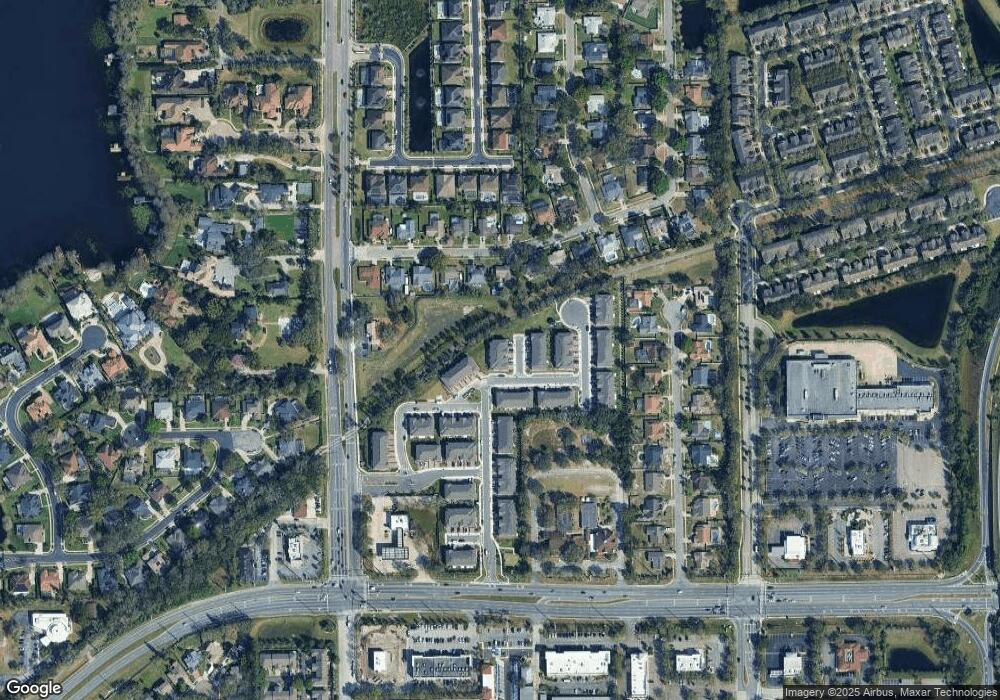3082 Paddlebox Point Oviedo, FL 32765
Lake Howell NeighborhoodEstimated Value: $435,171 - $480,000
3
Beds
3
Baths
1,870
Sq Ft
$245/Sq Ft
Est. Value
About This Home
This home is located at 3082 Paddlebox Point, Oviedo, FL 32765 and is currently estimated at $458,793, approximately $245 per square foot. 3082 Paddlebox Point is a home located in Seminole County with nearby schools including Red Bug Elementary School, Tuskawilla Middle School, and Lake Howell High School.
Ownership History
Date
Name
Owned For
Owner Type
Purchase Details
Closed on
Sep 29, 2023
Sold by
M/I Homes Of Orlando Llc
Bought by
Gonzalez Varela Monica
Current Estimated Value
Create a Home Valuation Report for This Property
The Home Valuation Report is an in-depth analysis detailing your home's value as well as a comparison with similar homes in the area
Home Values in the Area
Average Home Value in this Area
Purchase History
| Date | Buyer | Sale Price | Title Company |
|---|---|---|---|
| Gonzalez Varela Monica | $461,120 | M/I Title Agency Ltd | |
| Varela Monica Gonzalez | $461,120 | M/I Title Agency Ltd |
Source: Public Records
Tax History Compared to Growth
Tax History
| Year | Tax Paid | Tax Assessment Tax Assessment Total Assessment is a certain percentage of the fair market value that is determined by local assessors to be the total taxable value of land and additions on the property. | Land | Improvement |
|---|---|---|---|---|
| 2024 | $5,076 | $384,292 | $90,000 | $294,292 |
| 2023 | $798 | $60,000 | $60,000 | $0 |
| 2022 | $521 | $38,852 | $38,852 | $0 |
Source: Public Records
Map
Nearby Homes
- 4636 Creekview Ln
- 2507 Creekview Cir
- 2791 Meadow Sage Ct
- 2530 Creekview Cir
- 5045 Cypress Branch Point
- 2726 Sweet Magnolia Place
- 5325 Cypress Reserve Place
- 2853 Cliffe Ct
- 8815 Atwater Loop
- 8912 Vickroy Terrace
- 3153 Jade Tree Point
- 4480 Gabriella Ln
- 2500 Wrights Rd
- 5130 Morning Dew Loop
- 8162 Lazy Bear Ln
- 4865 Gorham Ave
- 4421 Steed Terrace
- 1909 Cyril Ct
- 7895 Pleasant Pine Cir
- 9405 Holbrook Dr
- 3078 Paddlebox Point
- 3086 Paddlebox Point
- 3090 Paddlebox Point
- 3094 Paddlebox Point
- 4951 Livingston Ln
- 4943 Livingston Ln
- 4947 Livingston Ln
- 3083 Paddlebox Point
- 3087 Paddlebox Point
- 3079 Paddlebox Point
- 3091 Paddlebox Point
- 3075 Paddlebox Point
- 3095 Paddlebox Point
- 4939 Livingston Ln
- 4955 Livingston Ln
- 4959 Livingston Ln
- 4902 Livingston Ln
- 4967 Livingston Ln
- 4971 Livingston Ln
- 3036 Pilot House Place
