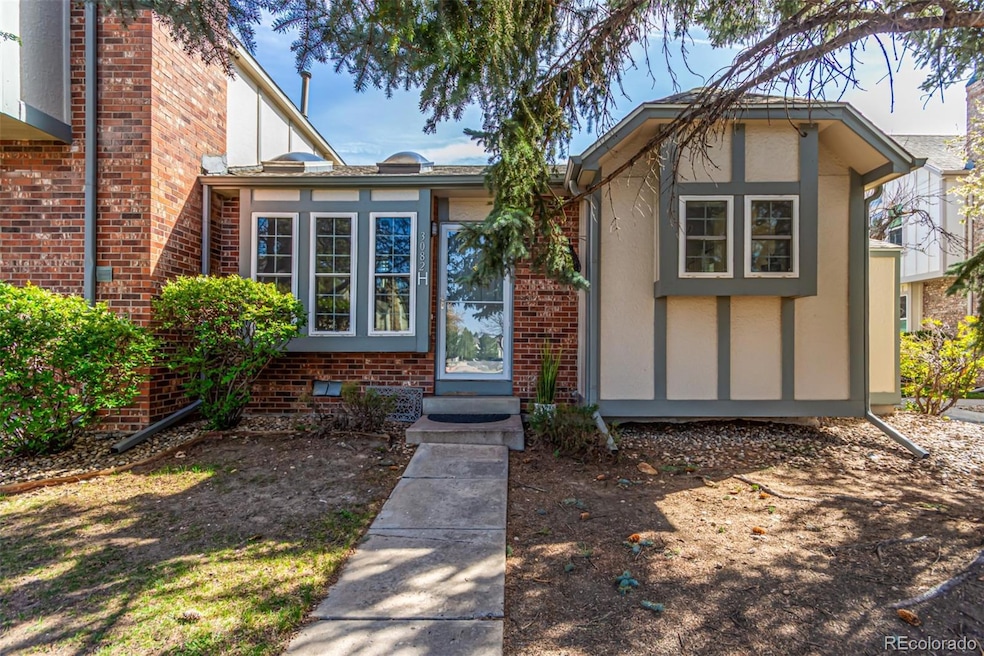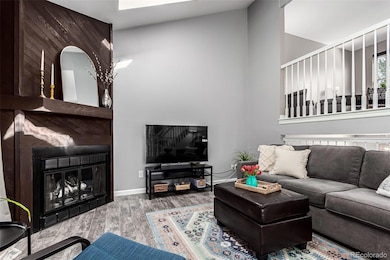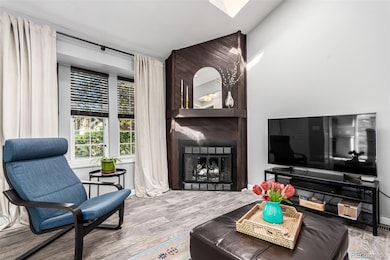
3082 W 107th Place Unit H Westminster, CO 80031
Legacy Ridge NeighborhoodHighlights
- Primary Bedroom Suite
- Open Floorplan
- Vaulted Ceiling
- Cotton Creek Elementary School Rated A-
- Clubhouse
- Loft
About This Home
As of May 2025This stunning end-unit townhouse boasts a fully fenced yard and has been beautifully remodeled from top to bottom! Step inside to soaring ceilings and a cozy living room featuring a gas fireplace. The stylish kitchen offers ample storage, stainless steel appliances, and a gas range. Wood-look tile flooring flows throughout the main living areas, adding warmth and durability.Upstairs, a bright and airy loft provides the perfect space for a home office, play area, or whatever suits your needs. The primary suite features custom Container Store closets designed for optimal storage and organization, along with a beautifully remodeled en-suite bathroom. The lower level includes a spacious second bedroom, a fully updated bathroom, and a laundry room with tons of space. This unit has the largest yard in the complex, complete with a patio, fresh grass, a garden bed, and backs to greenbelt for added privacy! Excellent location with easy access to I-25, Hwy 36, shopping, restaurants and trails! The community has a private pool for those hot summer days! Unit comes with 2 reserved parking spaces!
Last Agent to Sell the Property
Keller Williams Preferred Realty Brokerage Email: alyssahealey@kw.com,720-999-4678 License #100030359 Listed on: 04/10/2025

Co-Listed By
Keller Williams Preferred Realty Brokerage Email: alyssahealey@kw.com,720-999-4678 License #100045984
Townhouse Details
Home Type
- Townhome
Est. Annual Taxes
- $1,746
Year Built
- Built in 1984 | Remodeled
Lot Details
- End Unit
- North Facing Home
- Property is Fully Fenced
- Landscaped
- Private Yard
- Garden
HOA Fees
- $350 Monthly HOA Fees
Parking
- 2 Parking Spaces
Home Design
- Tri-Level Property
- Brick Exterior Construction
- Frame Construction
- Composition Roof
Interior Spaces
- 1,305 Sq Ft Home
- Open Floorplan
- Vaulted Ceiling
- Ceiling Fan
- Skylights
- Living Room with Fireplace
- Dining Room
- Loft
Kitchen
- Oven
- Range
- Microwave
- Dishwasher
- Disposal
Flooring
- Carpet
- Tile
Bedrooms and Bathrooms
- 2 Bedrooms
- Primary Bedroom Suite
Laundry
- Laundry Room
- Dryer
- Washer
Eco-Friendly Details
- Smoke Free Home
Outdoor Features
- Patio
- Exterior Lighting
Schools
- Cotton Creek Elementary School
- Silver Hills Middle School
- Northglenn High School
Utilities
- Forced Air Heating and Cooling System
- Heating System Uses Natural Gas
- 110 Volts
- Natural Gas Connected
- Cable TV Available
Listing and Financial Details
- Exclusions: Seller's personal property
- Assessor Parcel Number R0034308
Community Details
Overview
- Association fees include insurance, ground maintenance, maintenance structure, recycling, sewer, snow removal, trash, water
- Autumn Chase Msi Association, Phone Number (303) 420-4433
- Autumn Chase Community
- Autumn Chase Subdivision
- Greenbelt
Amenities
- Clubhouse
Recreation
- Community Pool
Ownership History
Purchase Details
Home Financials for this Owner
Home Financials are based on the most recent Mortgage that was taken out on this home.Purchase Details
Home Financials for this Owner
Home Financials are based on the most recent Mortgage that was taken out on this home.Purchase Details
Home Financials for this Owner
Home Financials are based on the most recent Mortgage that was taken out on this home.Purchase Details
Purchase Details
Home Financials for this Owner
Home Financials are based on the most recent Mortgage that was taken out on this home.Purchase Details
Home Financials for this Owner
Home Financials are based on the most recent Mortgage that was taken out on this home.Purchase Details
Purchase Details
Home Financials for this Owner
Home Financials are based on the most recent Mortgage that was taken out on this home.Purchase Details
Home Financials for this Owner
Home Financials are based on the most recent Mortgage that was taken out on this home.Similar Homes in the area
Home Values in the Area
Average Home Value in this Area
Purchase History
| Date | Type | Sale Price | Title Company |
|---|---|---|---|
| Warranty Deed | $360,000 | First American Title | |
| Warranty Deed | $136,500 | Guardian Title | |
| Special Warranty Deed | $93,000 | Wtg | |
| Trustee Deed | -- | None Available | |
| Warranty Deed | $122,000 | -- | |
| Interfamily Deed Transfer | -- | Land Title | |
| Interfamily Deed Transfer | -- | -- | |
| Warranty Deed | $97,500 | -- | |
| Joint Tenancy Deed | $74,950 | First American Heritage Titl |
Mortgage History
| Date | Status | Loan Amount | Loan Type |
|---|---|---|---|
| Open | $210,000 | New Conventional | |
| Previous Owner | $115,000 | New Conventional | |
| Previous Owner | $122,850 | New Conventional | |
| Previous Owner | $91,315 | FHA | |
| Previous Owner | $20,000 | Credit Line Revolving | |
| Previous Owner | $129,625 | FHA | |
| Previous Owner | $119,133 | FHA | |
| Previous Owner | $94,700 | No Value Available | |
| Previous Owner | $73,150 | FHA |
Property History
| Date | Event | Price | Change | Sq Ft Price |
|---|---|---|---|---|
| 05/13/2025 05/13/25 | Sold | $360,000 | +2.9% | $276 / Sq Ft |
| 04/10/2025 04/10/25 | For Sale | $350,000 | -- | $268 / Sq Ft |
Tax History Compared to Growth
Tax History
| Year | Tax Paid | Tax Assessment Tax Assessment Total Assessment is a certain percentage of the fair market value that is determined by local assessors to be the total taxable value of land and additions on the property. | Land | Improvement |
|---|---|---|---|---|
| 2024 | $1,746 | $19,380 | $4,380 | $15,000 |
| 2023 | $1,727 | $21,440 | $3,720 | $17,720 |
| 2022 | $1,899 | $17,510 | $3,410 | $14,100 |
| 2021 | $1,899 | $17,510 | $3,410 | $14,100 |
| 2020 | $1,606 | $15,090 | $3,500 | $11,590 |
| 2019 | $1,609 | $15,090 | $3,500 | $11,590 |
| 2018 | $1,498 | $13,590 | $900 | $12,690 |
| 2017 | $1,352 | $13,590 | $900 | $12,690 |
| 2016 | $1,018 | $9,920 | $1,000 | $8,920 |
| 2015 | $1,016 | $9,920 | $1,000 | $8,920 |
| 2014 | -- | $7,650 | $1,000 | $6,650 |
Agents Affiliated with this Home
-

Seller's Agent in 2025
Alyssa Healey
Keller Williams Preferred Realty
(720) 999-4678
1 in this area
134 Total Sales
-

Seller Co-Listing Agent in 2025
Marcy Moore
Keller Williams Preferred Realty
(970) 640-8442
1 in this area
79 Total Sales
-

Buyer's Agent in 2025
Joshua Jones
The Strickland Group
(303) 868-6596
2 in this area
61 Total Sales
Map
Source: REcolorado®
MLS Number: 9663643
APN: 1719-08-3-20-052
- 3086 W 107th Place Unit F
- 3078 W 107th Place Unit D
- 3090 W 107th Place Unit F
- 3090 W 107th Place Unit C
- 3094 W 107th Place Unit B
- 3022 W 107th Place Unit D
- 10525 Hobbit Ln
- 3033 W 107th Place Unit D
- 10621 Julian St
- 10700 Eliot Cir Unit 103
- 10725 Eliot Cir Unit 102
- 10360 Irving Ct
- 10760 Eliot Cir Unit 204
- 2777 W 106th Cir
- 3043 W 109th Place
- 10440 Lowell Ct
- 10200 Julian St
- 3795 W 104th Dr Unit A
- 3743 W 103rd Dr
- 10793 Alcott Way






