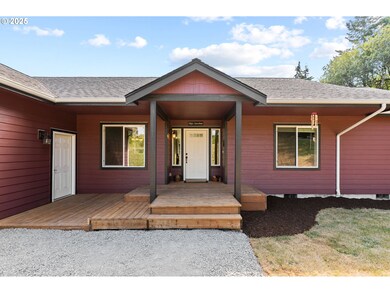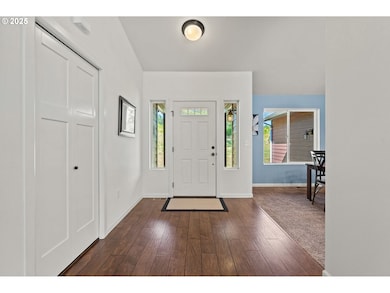
$849,900
- 3 Beds
- 3 Baths
- 1,872 Sq Ft
- 6411 NW 291st St
- Ridgefield, WA
PRICE IMPROVEMENT! OPEN HOUSE Sunday Sept 7th 10:00AM - 12:30PM. This beautifully maintained 3 bed, 3 bath, 1,872 sq ft home blends natural beauty with modern convenience. Almost 1300 sq feet of 1-level living, along with a finished and tiled basement that would make a great ADU with private entrance. Trex Decking, recent paint, flooring, water heater and blinds. This home offers serene living
Steven Dobbs John L. Scott Real Estate






