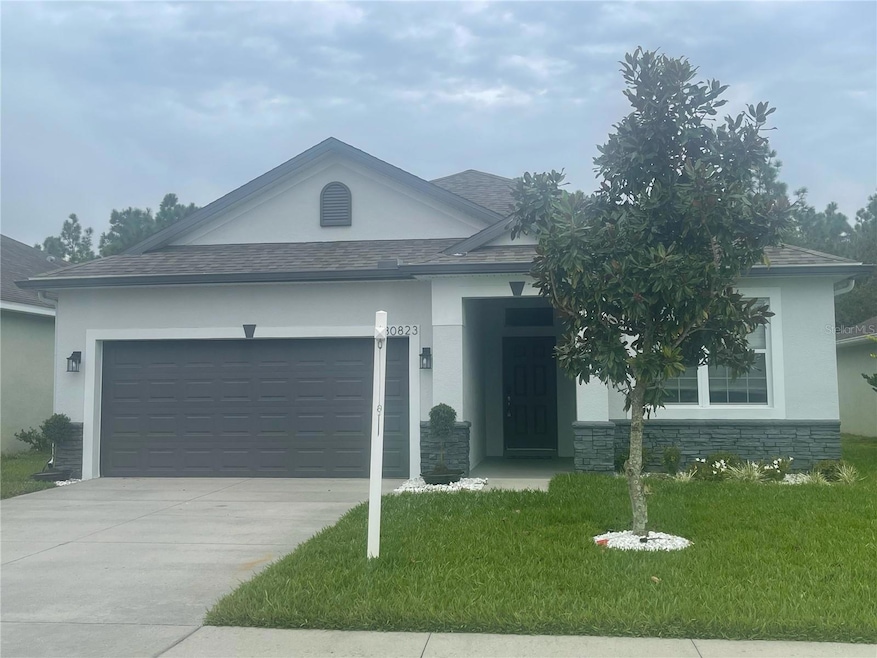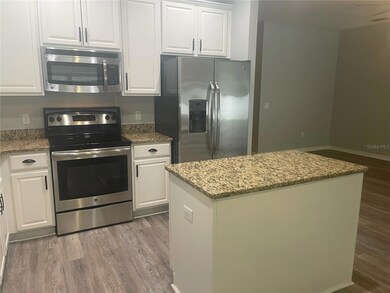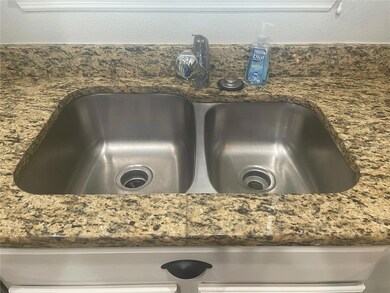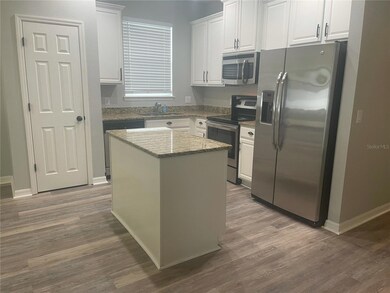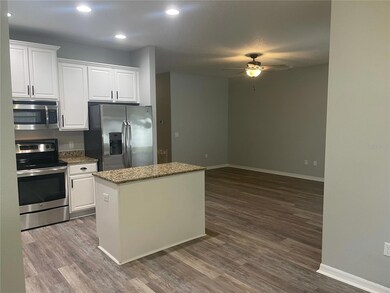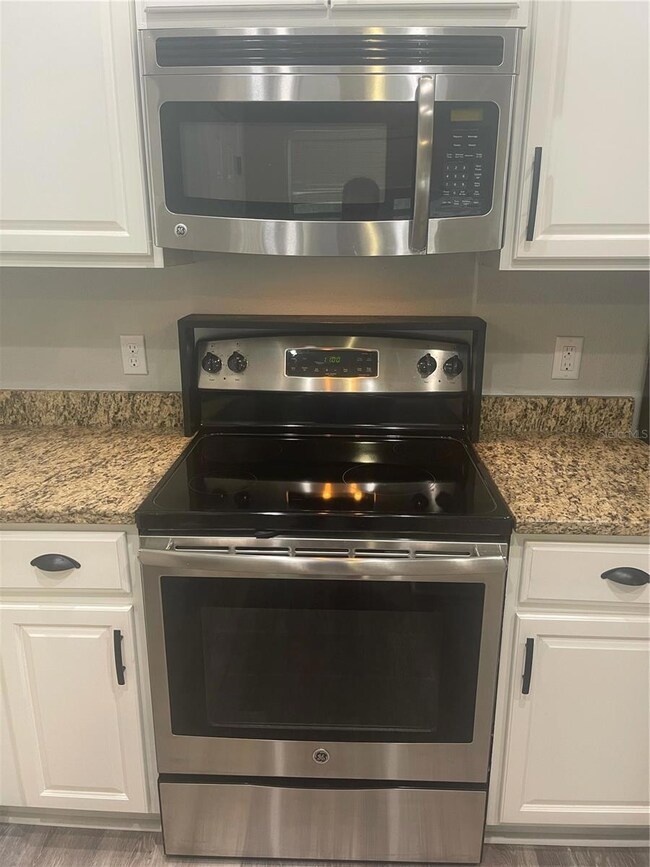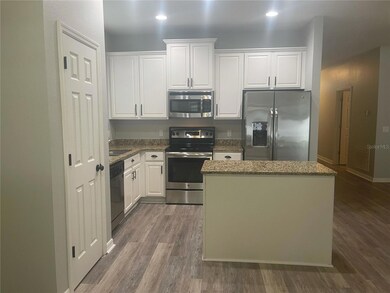30823 Satinleaf Run Brooksville, FL 34602
Highlights
- View of Trees or Woods
- Attic
- Stone Countertops
- Open Floorplan
- High Ceiling
- Enclosed Patio or Porch
About This Home
Located in a Sherman Hills Golf Community, this immaculate 3 bedroom/2 bathroom home backs up to protected state forest with a huge screened and covered lanai with large back yard that's completely fenced in. The open and split floor plan includes vinyl wood flooring throughout and the kitchen includes granite and stainless steel appliances. Lawn care included as well as washer and dryer. Enjoy numerous amenities offered to residents such golf course, clubhouse, pool and tennis courts. Close and convenient access to I-75.
Listing Agent
GECKO REALTY, INC Brokerage Phone: 407-929-0264 License #3169525 Listed on: 11/18/2025
Home Details
Home Type
- Single Family
Est. Annual Taxes
- $3,561
Year Built
- Built in 2014
Lot Details
- 6,071 Sq Ft Lot
- Back Yard Fenced
- Landscaped
- Irrigation Equipment
Parking
- 2 Car Attached Garage
Property Views
- Woods
- Park or Greenbelt
Interior Spaces
- 1,377 Sq Ft Home
- 1-Story Property
- Open Floorplan
- High Ceiling
- Family Room Off Kitchen
- Living Room
- Dining Room
- Inside Utility
- Attic
Kitchen
- Eat-In Kitchen
- Range
- Microwave
- Stone Countertops
- Solid Wood Cabinet
- Disposal
Flooring
- Ceramic Tile
- Luxury Vinyl Tile
Bedrooms and Bathrooms
- 3 Bedrooms
- Split Bedroom Floorplan
- Walk-In Closet
- 2 Full Bathrooms
Laundry
- Laundry in unit
- Dryer
- Washer
Outdoor Features
- Enclosed Patio or Porch
- Exterior Lighting
Utilities
- Central Heating and Cooling System
- Heat Pump System
- Electric Water Heater
- High Speed Internet
- Phone Available
- Cable TV Available
Listing and Financial Details
- Residential Lease
- Property Available on 12/1/25
- The owner pays for grounds care
- 12-Month Minimum Lease Term
- $50 Application Fee
- 7-Month Minimum Lease Term
- Assessor Parcel Number R32-122-21-1219-0040-0700
Community Details
Overview
- Property has a Home Owners Association
- Sherman Hills HOA 727 869 9700 Association
- Sherman Hills Sec 3 Subdivision
- Near Conservation Area
Pet Policy
- Pets up to 60 lbs
- Pet Deposit $500
- 2 Pets Allowed
- Dogs and Cats Allowed
Map
Source: Stellar MLS
MLS Number: O6361623
APN: R32-122-21-1219-0040-0700
- 30745 Satinleaf Run
- 30821 Water Lily Dr
- 30919 Water Lily Dr
- 30894 Water Lily Dr
- 31018 Satinleaf Run
- 7097 Potentilla Ct
- 31076 Water Lily Dr
- 6698 Wirevine Dr
- 30475 Satinleaf Run
- 6806 Wirevine Dr
- 6857 Wirevine Dr
- 7059 Wirevine Dr
- 7130 Lexington Cir
- 7186 Lexington Cir
- 7046 Windmere Rd
- 7188 Sherman Hills Blvd
- 7149 Crested Orchid Dr
- 6949 Crested Orchid Dr
- 6479 Barcelona Blvd
- 6447 Ashmont Ave
- 30598 Satinleaf Run
- 6643 Wirevine Dr
- 6600 Wirevine Dr
- 30492 Park Ridge Dr
- 31178 Park Ridge Dr Unit ID1234462P
- 6543 Redbay Dr
- 30134 Fedora Cir
- 29235 Fedora Cir
- 29824 Fedora Cir
- 6314 Strawberry Dr
- 27334 Dale Ave
- 27270 Warner Ave
- 27103 Frampton Ave
- 6367 Enterprise Dr Unit ID1234457P
- 34448 Cedarfield Dr
- 27008 Anthony Ave
- 35097 Whispering Oaks Blvd
- 6034 Beechwood Dr
- 35138 Whispering Oaks Blvd
- 3238 Riverdale Dr
