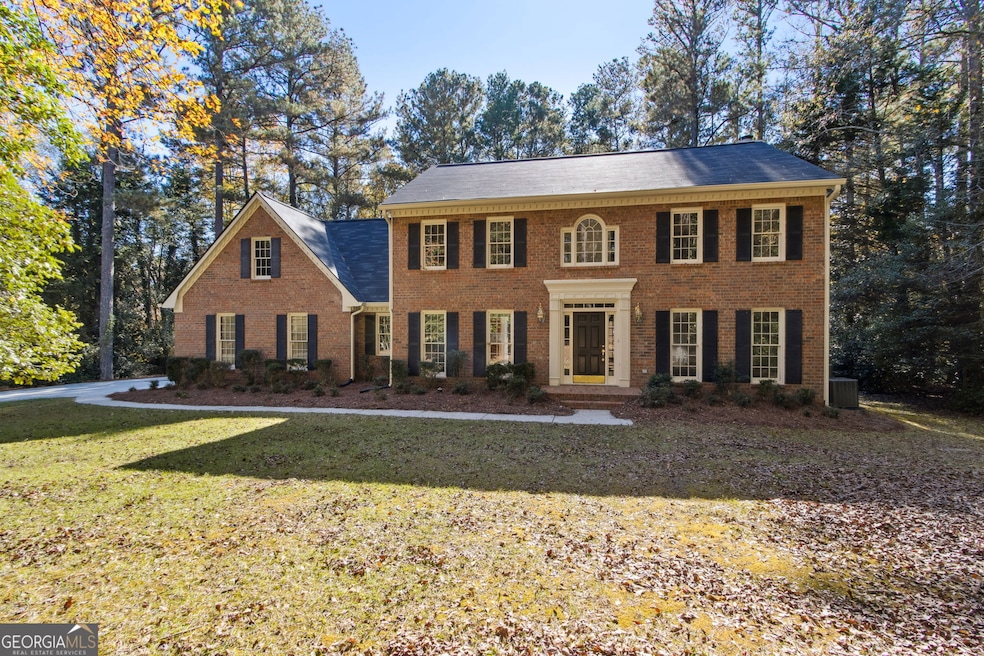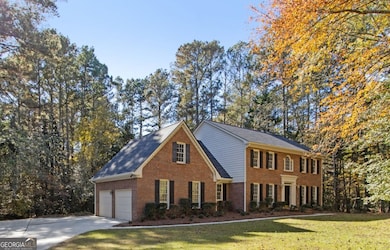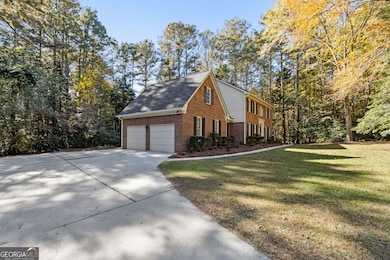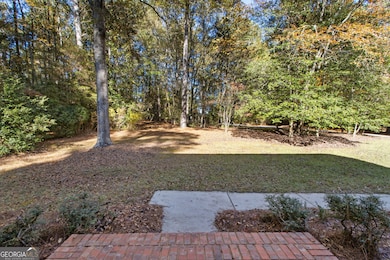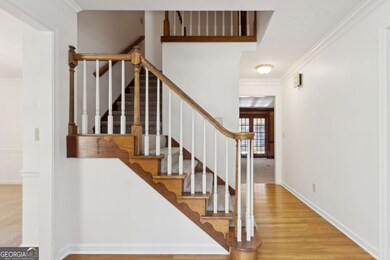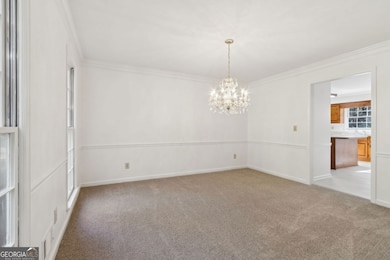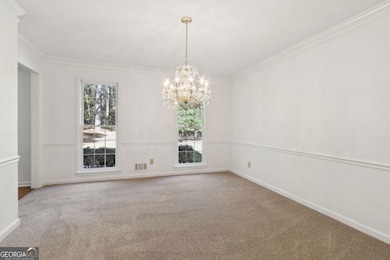3083 Callie Still Rd Lawrenceville, GA 30045
Estimated payment $3,432/month
Highlights
- 5 Acre Lot
- Private Lot
- Wood Flooring
- W.J. Cooper Elementary School Rated A-
- Traditional Architecture
- Sun or Florida Room
About This Home
Home for the Holidays - A Hallmark Movie Come to Life! Tucked away on 5 peaceful, wooded acres with a gentle creek and natural rock formations, this beautifully maintained John Wieland custom home floorplan offers over 3,300 sq. ft. of warmth and charm. Featuring 4 bedrooms, 2.5 baths, and a renovated primary bath/shower, it combines classic design with modern updates-new paint (inside & out), gutters, flooring (carpet, LVP, tile), appliances, upgraded bath/shower, garage door opener, and a commercial grade dehumidifier in the crawlspace area. Enjoy formal living and dining rooms, a fireside den, and an enclosed, climate-controlled sunroom perfect for watching deer roam the backyard. With no HOA and timeless architecture that stands apart from "cookie-cutter" homes, this is more than a house-it's a serene retreat where memories are made and hearts feel at Home!
Home Details
Home Type
- Single Family
Est. Annual Taxes
- $2,114
Year Built
- Built in 1989
Lot Details
- 5 Acre Lot
- Home fronts a stream
- Private Lot
- Level Lot
Home Design
- Traditional Architecture
- Brick Exterior Construction
- Block Foundation
- Brick Frame
- Composition Roof
- Press Board Siding
Interior Spaces
- 3,373 Sq Ft Home
- 2-Story Property
- Bookcases
- Beamed Ceilings
- Tray Ceiling
- Ceiling Fan
- Skylights
- Fireplace With Gas Starter
- Double Pane Windows
- Bay Window
- Entrance Foyer
- Formal Dining Room
- Den
- Sun or Florida Room
- Crawl Space
Kitchen
- Country Kitchen
- Breakfast Area or Nook
- Walk-In Pantry
- Oven or Range
- Dishwasher
- Kitchen Island
- Solid Surface Countertops
Flooring
- Wood
- Carpet
- Laminate
- Vinyl
Bedrooms and Bathrooms
- 4 Bedrooms
- Walk-In Closet
- Double Vanity
- Soaking Tub
- Separate Shower
Laundry
- Laundry Room
- Laundry in Kitchen
Attic
- Attic Fan
- Pull Down Stairs to Attic
Home Security
- Home Security System
- Fire and Smoke Detector
Parking
- Garage
- Side or Rear Entrance to Parking
- Garage Door Opener
Outdoor Features
- Outbuilding
Schools
- W J Cooper Elementary School
- Mcconnell Middle School
- Archer High School
Utilities
- Forced Air Heating and Cooling System
- Electric Water Heater
- Septic Tank
- High Speed Internet
- Phone Available
- Cable TV Available
Community Details
- No Home Owners Association
Map
Home Values in the Area
Average Home Value in this Area
Tax History
| Year | Tax Paid | Tax Assessment Tax Assessment Total Assessment is a certain percentage of the fair market value that is determined by local assessors to be the total taxable value of land and additions on the property. | Land | Improvement |
|---|---|---|---|---|
| 2024 | $2,608 | $179,440 | $77,440 | $102,000 |
| 2023 | $2,608 | $179,440 | $77,440 | $102,000 |
| 2022 | $0 | $117,560 | $46,440 | $71,120 |
| 2021 | $2,082 | $117,560 | $46,440 | $71,120 |
| 2020 | $2,090 | $117,560 | $46,440 | $71,120 |
| 2019 | $1,762 | $103,560 | $33,000 | $70,560 |
| 2018 | $1,748 | $103,560 | $33,000 | $70,560 |
| 2016 | $1,787 | $103,560 | $33,000 | $70,560 |
| 2015 | $1,815 | $103,560 | $33,000 | $70,560 |
| 2014 | $1,622 | $91,960 | $21,400 | $70,560 |
Property History
| Date | Event | Price | List to Sale | Price per Sq Ft |
|---|---|---|---|---|
| 11/06/2025 11/06/25 | For Sale | $618,900 | -- | $183 / Sq Ft |
Purchase History
| Date | Type | Sale Price | Title Company |
|---|---|---|---|
| Warranty Deed | -- | -- | |
| Warranty Deed | -- | -- |
Source: Georgia MLS
MLS Number: 10638551
APN: 5-253-047
- 3269 Callie Still Rd
- 3180 Victoria Ridge Ct
- 1610 Tapestry Ridge
- 1560 Tapestry Ridge
- 1525 Tapestry Ridge
- 1369 Sierra Ridge Place
- 1307 Stream Walk Dr
- 1470 River Station Dr
- 1700 Cobblefield Cir
- 1480 River Station Dr
- 1461 River Station Dr
- 1741 Cobblefield Cir
- 1941 Cobblefield Cir
- 1751 Cobblefield Cir
- 2790 Alcovy River View
- 2964 Olivine Dr
- 2775 Emerald Springs Dr Unit 2
- 3425 Bulloch Lake Rd
- 3013 Rockview Dr
- 1525 Tapestry Ridge
- 1625 Alcovy River Dr
- 1721 Cobblefield Cir
- 2974 Olivine Dr SE
- 1770 Alcovy River Dr
- 2906 Dolostone Way
- 1325 Princeton View Ct
- 2575 Dolostone Way
- 2035 Amberly Glen Way
- 2565 Dolostone Way
- 881 Franklin Mill Trace
- 5022 Cliff Top Dr
- 818 Burton Ridge Dr
- 3762 Plymouth Rock Dr
- 3900 Village Main St
- 3940 Village Main St
- 3721 Village Main St
- 730 Tribble Gates Ct
- 3843 Rose Bay Ln
