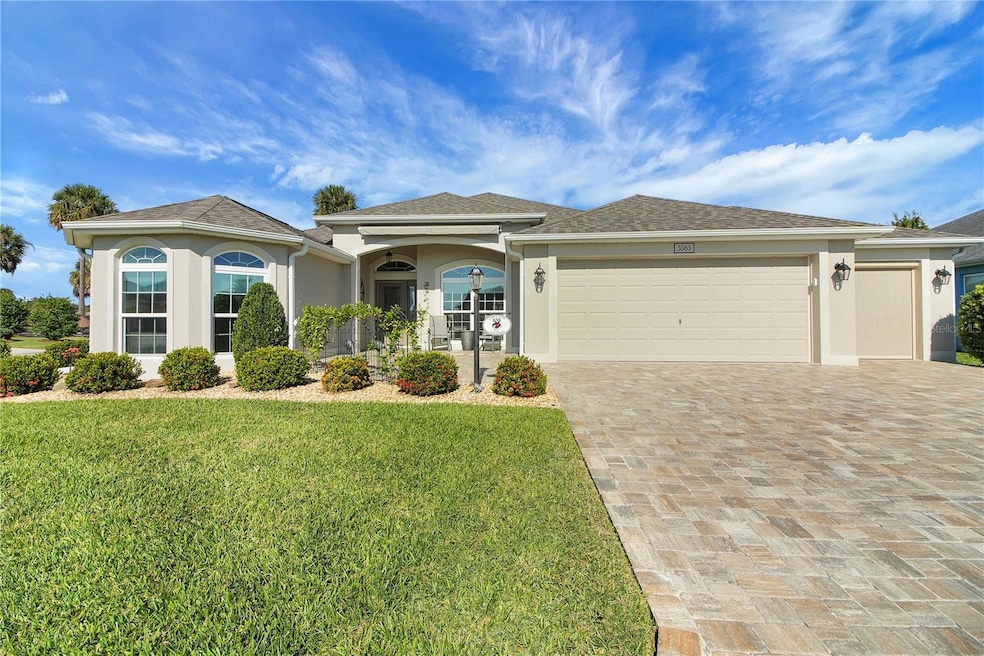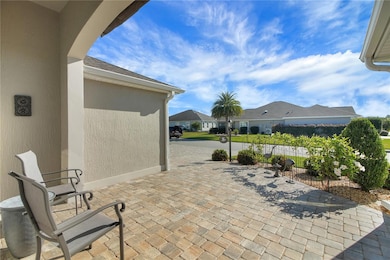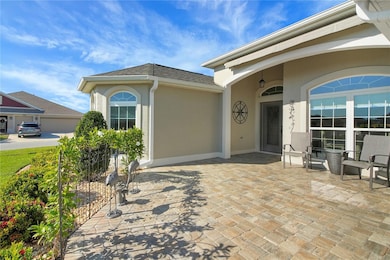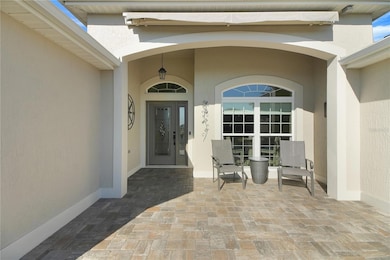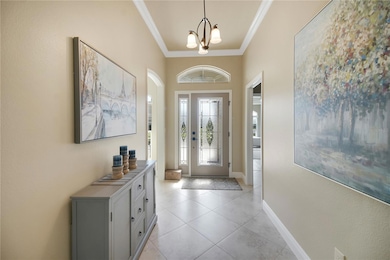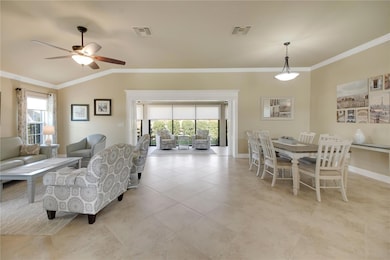
3083 Hicks Place The Villages, FL 32163
Village of Fenney NeighborhoodEstimated payment $3,919/month
Highlights
- Active Adult
- Open Floorplan
- Sun or Florida Room
- Custom Home
- Golf Cart Garage
- End Unit
About This Home
Wow... This fully upgraded Gardenia Model in the Village of Fenney offers three bedrooms, two baths, an oversized two-car garage plus a golf cart garage, and is truly better than new. From the moment you arrive, you’ll notice the paver driveway and expanded front porch with pavers and an awning, setting the tone for the quality throughout. Inside, the foyer opens to high ceilings, crown molding, and 5 1⁄2-inch baseboards that add elegance to every room. The kitchen is appointed with quartz countertops, stainless steel appliances, abundant cabinetry with pull-outs, and both a breakfast bar and dinette area. Porcelain tile laid diagonally flows through the main living spaces, while the bedrooms feature luxury vinyl plank flooring. The inviting Florida room provides expanded living space with privacy and a small fenced area ideal for pets, grilling, or entertaining. The spacious primary suite includes a tray ceiling, dual closets, and an ensuite with dual vanities, a Roman shower, and a private water closet. The split floor plan ensures privacy with a second bedroom measuring 11 by 15 feet, complete with a tray ceiling and closet, and a third bedroom with closet measuring 11 by 11 feet, along with a guest bath featuring a shower/tub combination. Additional highlights include a nook area leading to the inside laundry room, which connects to the oversized garage measuring 21’6” by 28’. The garage offers painted concrete flooring, pull-down attic access, a water softener, an electric garage screen for the golf cart bay, and extra cabinetry for storage. Furnishings are available separately, making this home a turnkey opportunity that combines modern upgrades, thoughtful design, and exceptional value. BONUS...The pool & mailboxes are less than 1 mile away!
Listing Agent
CENTURY 21 ALTON CLARK Brokerage Phone: 352-728-2121 License #3125022 Listed on: 11/25/2025

Open House Schedule
-
Friday, November 28, 202511:00 am to 2:00 pm11/28/2025 11:00:00 AM +00:0011/28/2025 2:00:00 PM +00:00Add to Calendar
Home Details
Home Type
- Single Family
Est. Annual Taxes
- $4,090
Year Built
- Built in 2018
Lot Details
- 7,517 Sq Ft Lot
- South Facing Home
- Mature Landscaping
- Corner Lot
- Irrigation Equipment
- Property is zoned PUD
HOA Fees
- $199 Monthly HOA Fees
Parking
- 2 Car Attached Garage
- Oversized Parking
- Driveway
- Golf Cart Garage
Home Design
- Custom Home
- Slab Foundation
- Shingle Roof
- Block Exterior
- Stucco
Interior Spaces
- 1,967 Sq Ft Home
- Open Floorplan
- Crown Molding
- High Ceiling
- Ceiling Fan
- Blinds
- Entrance Foyer
- Living Room
- Dining Room
- Sun or Florida Room
- Inside Utility
- Utility Room
- Fire and Smoke Detector
Kitchen
- Eat-In Kitchen
- Dinette
- Range
- Microwave
- Dishwasher
- Stone Countertops
Flooring
- Tile
- Luxury Vinyl Tile
- Vinyl
Bedrooms and Bathrooms
- 3 Bedrooms
- Split Bedroom Floorplan
- Walk-In Closet
- 2 Full Bathrooms
Laundry
- Laundry Room
- Dryer
- Washer
Outdoor Features
- Enclosed Patio or Porch
- Rain Gutters
Utilities
- Central Heating and Cooling System
- Thermostat
- Underground Utilities
- Water Softener
Additional Features
- Accessible Kitchen
- Property is near a golf course
Community Details
- Active Adult
- The Villages Association
- The Villages Subdivision
Listing and Financial Details
- Visit Down Payment Resource Website
- Tax Lot 1
- Assessor Parcel Number G32P001
- $2,353 per year additional tax assessments
Matterport 3D Tour
Map
Home Values in the Area
Average Home Value in this Area
Tax History
| Year | Tax Paid | Tax Assessment Tax Assessment Total Assessment is a certain percentage of the fair market value that is determined by local assessors to be the total taxable value of land and additions on the property. | Land | Improvement |
|---|---|---|---|---|
| 2025 | $6,339 | $333,970 | -- | -- |
| 2024 | $6,023 | $324,560 | -- | -- |
| 2023 | $6,023 | $315,110 | $0 | $0 |
| 2022 | $5,939 | $305,940 | $0 | $0 |
| 2021 | $6,177 | $297,030 | $0 | $0 |
| 2020 | $6,282 | $292,930 | $0 | $0 |
| 2019 | $6,266 | $286,350 | $0 | $0 |
| 2018 | $2,615 | $22,550 | $22,550 | $0 |
| 2017 | $77 | $4,950 | $4,950 | $0 |
Property History
| Date | Event | Price | List to Sale | Price per Sq Ft |
|---|---|---|---|---|
| 11/25/2025 11/25/25 | For Sale | $639,900 | -- | $325 / Sq Ft |
Purchase History
| Date | Type | Sale Price | Title Company |
|---|---|---|---|
| Warranty Deed | $350,783 | Attorney | |
| Deed | $29,261,200 | -- |
About the Listing Agent

Regina Rodriguez is a Realtor® specializing in The Villages, Florida, and surrounding communities. Regina started her Real Estate career in 2005. In the year of 2018, she sold eighty homes. Along with being a Broker Associate, Regina's areas of expertise ranges from luxury homes to distressed properties. Regina has a background in banking and customer service. In addition to her extensive knowledge of the real estate market, she brings 14 years of expertise, lots of energy and a fresh
Regina's Other Listings
Source: Stellar MLS
MLS Number: G5104816
APN: G32P001
- 3031 Hicks Place
- 3021 Beard Rd
- 5868 Wood Stork Way
- 3102 Sweetgum St
- 3023 Gallinule Ct
- 3118 Sweetgum St
- 3202 Condrey Ct
- 3010 Fritillary Terrace
- 5810 Penney Ln
- 3003 Fritillary Terrace
- 3167 Spanish Moss Way
- 5647 Key Deer Path
- 4878 Chitty Chatty Run
- 4686 Hiles Place
- 3191 Warbler Loop
- 5616 Bobcat Terrace
- 0 Bigham Trail
- 5617 Stricklin St
- 2823 Cade Ct
- 5719 Spartina Terrace
- 2964 Suber St
- 5049 Francis Loop
- 3999 County Road 513
- 5901 Myrtle Dr
- 1904 Groesser Place
- 3315 Shari St
- 1657 McDonald Ct
- 5837 Eury Rd
- 1511 Knudson Run
- 1310 Tate Terrace
- 23204 Sandalwood Dr Unit 23204
- 12201 Sandalwood Dr Unit 12201
- 5672 County Road 173
- 7250 E State Road 44 Unit 96
- 7250 E State Road 44 Unit 87
- 1981 Urbane Place
- 1818 Cole Place
- 927 Village Dr
- 1762 Nebraska Loop
- 1701 Minnesota Rd
