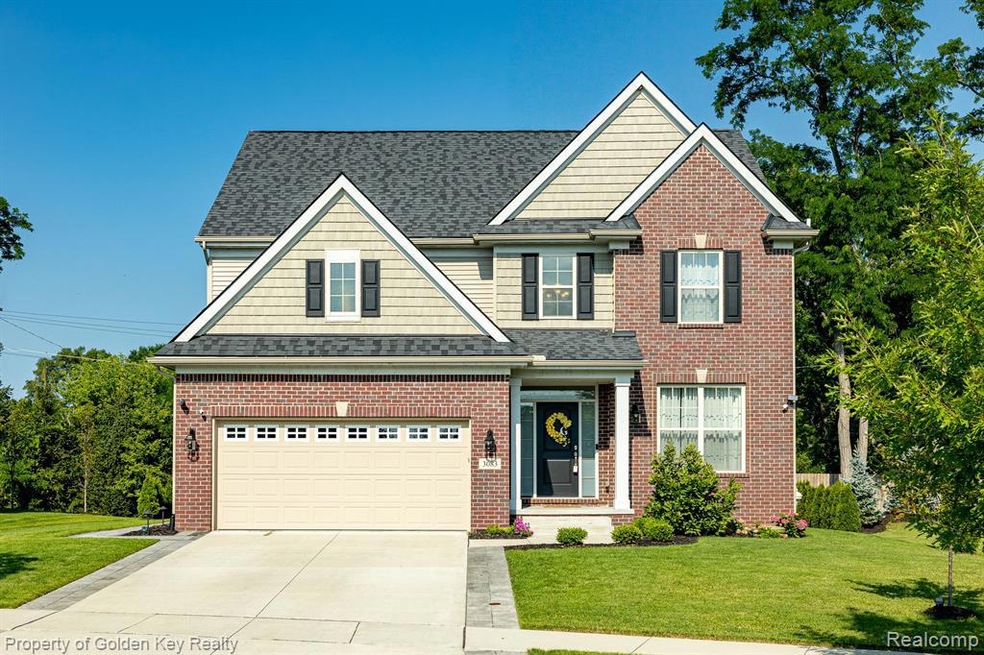
$695,000
- 4 Beds
- 2.5 Baths
- 2,790 Sq Ft
- 3125 Fortune Ln
- Walled Lake, MI
Step into this meticulously upgraded 4-bedroom, 2.5-bath home, offering 2,750 sq ft of elegant living space. Built in 2019, this residence blends comfort, style, and modern design. Key features and updates include an extended 2-car garage (fits a full-size truck) with heavy-duty click-in flooring, upgraded luxury flooring throughout the main level, trim work with enhanced baseboards and crown
Marissa Kalaj Real Estate One-Northville
