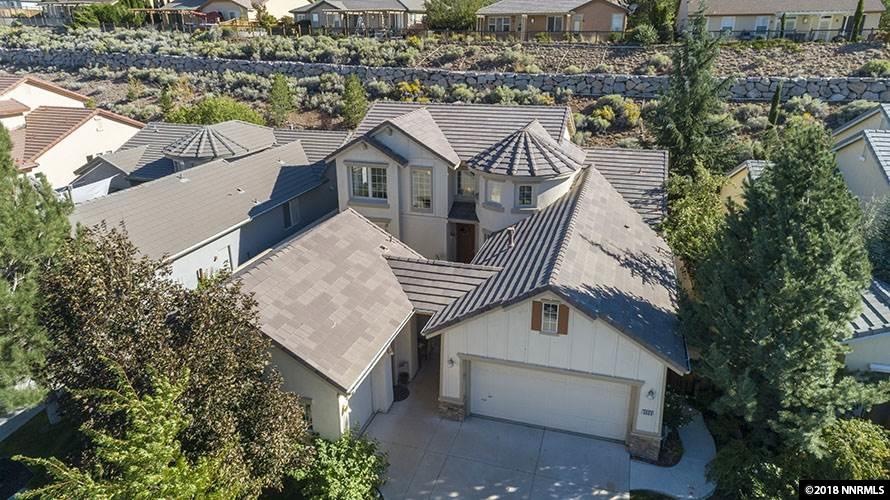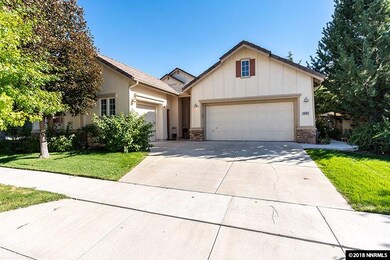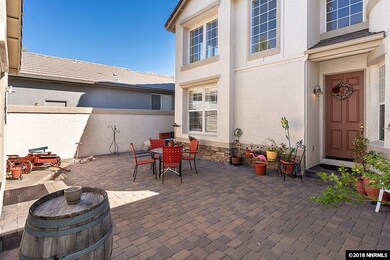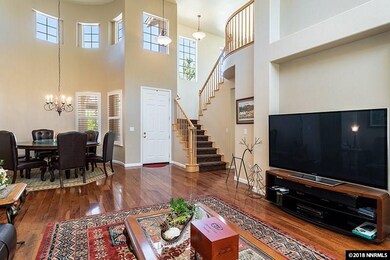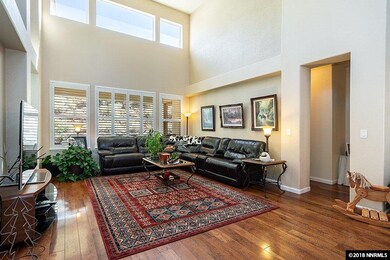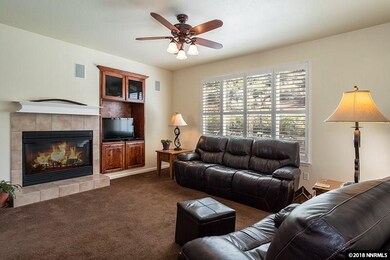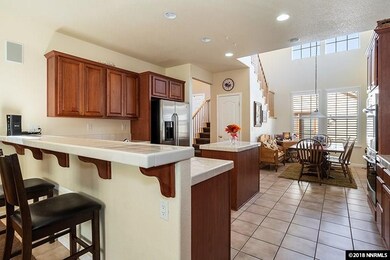
3083 Ten Mile Dr Sparks, NV 89436
Wingfield Springs NeighborhoodHighlights
- Guest House
- Main Floor Primary Bedroom
- Breakfast Area or Nook
- Mountain View
- High Ceiling
- Double Oven
About This Home
As of June 2020Priced right in delightful Wingfield Springs. This is a remarkably versatile floor plan offering several amenities rarely found in this price range including a secluded front courtyard, detached guest room/bath and 20’ ceilings in the main entry and living room. The Master is on the main floor and near the smallest of 5 bedrooms leaving two bedrooms with a shared bath upstairs. Upgrades include high-end flooring, plantation shutters plus great built-ins in the single garage. Agents plz see private remarks.
Last Agent to Sell the Property
Chanelle Jacobs
Nevada Home Connections Listed on: 09/05/2018
Home Details
Home Type
- Single Family
Est. Annual Taxes
- $3,123
Year Built
- Built in 2002
Lot Details
- 10,019 Sq Ft Lot
- Partially Fenced Property
- Landscaped
- Lot Sloped Up
- Front and Back Yard Sprinklers
- Sprinklers on Timer
- Property is zoned NUD
HOA Fees
- $65 Monthly HOA Fees
Parking
- 3 Car Attached Garage
- Garage Door Opener
Home Design
- Tile Roof
- Stick Built Home
- Stucco
Interior Spaces
- 2,630 Sq Ft Home
- 2-Story Property
- High Ceiling
- Ceiling Fan
- Gas Log Fireplace
- Double Pane Windows
- Vinyl Clad Windows
- Blinds
- Family Room with Fireplace
- Mountain Views
- Crawl Space
- Fire and Smoke Detector
Kitchen
- Breakfast Area or Nook
- Double Oven
- Gas Oven
- Gas Cooktop
- Microwave
- Dishwasher
- Kitchen Island
- Disposal
Flooring
- Carpet
- Laminate
- Ceramic Tile
Bedrooms and Bathrooms
- 5 Bedrooms
- Primary Bedroom on Main
- Walk-In Closet
- 4 Full Bathrooms
- Dual Sinks
- Primary Bathroom includes a Walk-In Shower
- Garden Bath
Laundry
- Laundry Room
- Laundry Cabinets
Schools
- Van Gorder Elementary School
- Shaw Middle School
- Spanish Springs High School
Utilities
- Refrigerated Cooling System
- Forced Air Heating and Cooling System
- Heating System Uses Natural Gas
- Gas Water Heater
- Internet Available
- Phone Available
- Cable TV Available
Additional Features
- Patio
- Guest House
Community Details
- $250 HOA Transfer Fee
- Wingfield Association
- Maintained Community
- The community has rules related to covenants, conditions, and restrictions
Listing and Financial Details
- Home warranty included in the sale of the property
- Assessor Parcel Number 52003207
Ownership History
Purchase Details
Purchase Details
Home Financials for this Owner
Home Financials are based on the most recent Mortgage that was taken out on this home.Purchase Details
Home Financials for this Owner
Home Financials are based on the most recent Mortgage that was taken out on this home.Purchase Details
Home Financials for this Owner
Home Financials are based on the most recent Mortgage that was taken out on this home.Purchase Details
Home Financials for this Owner
Home Financials are based on the most recent Mortgage that was taken out on this home.Purchase Details
Purchase Details
Home Financials for this Owner
Home Financials are based on the most recent Mortgage that was taken out on this home.Purchase Details
Home Financials for this Owner
Home Financials are based on the most recent Mortgage that was taken out on this home.Similar Homes in Sparks, NV
Home Values in the Area
Average Home Value in this Area
Purchase History
| Date | Type | Sale Price | Title Company |
|---|---|---|---|
| Deed | -- | None Listed On Document | |
| Bargain Sale Deed | $487,000 | Western Resources Title | |
| Bargain Sale Deed | $440,000 | Ticor Title Reno | |
| Interfamily Deed Transfer | -- | Ticor Title Reno | |
| Bargain Sale Deed | $228,000 | Ticor Title | |
| Trustee Deed | $430,500 | None Available | |
| Bargain Sale Deed | $370,000 | Western Title Incorporated | |
| Bargain Sale Deed | $315,000 | First American Title |
Mortgage History
| Date | Status | Loan Amount | Loan Type |
|---|---|---|---|
| Previous Owner | $289,000 | New Conventional | |
| Previous Owner | $396,000 | New Conventional | |
| Previous Owner | $110,000 | New Conventional | |
| Previous Owner | $452,000 | Negative Amortization | |
| Previous Owner | $295,900 | Unknown | |
| Previous Owner | $252,560 | No Value Available | |
| Closed | $47,250 | No Value Available |
Property History
| Date | Event | Price | Change | Sq Ft Price |
|---|---|---|---|---|
| 06/19/2020 06/19/20 | Sold | $487,000 | 0.0% | $185 / Sq Ft |
| 05/19/2020 05/19/20 | Pending | -- | -- | -- |
| 05/15/2020 05/15/20 | Price Changed | $487,000 | -0.4% | $185 / Sq Ft |
| 04/10/2020 04/10/20 | Price Changed | $489,000 | -0.6% | $186 / Sq Ft |
| 04/02/2020 04/02/20 | For Sale | $492,000 | +11.8% | $187 / Sq Ft |
| 10/25/2018 10/25/18 | Sold | $440,000 | -1.8% | $167 / Sq Ft |
| 09/26/2018 09/26/18 | Pending | -- | -- | -- |
| 09/05/2018 09/05/18 | For Sale | $448,000 | +96.5% | $170 / Sq Ft |
| 12/21/2012 12/21/12 | Sold | $228,000 | -5.0% | $95 / Sq Ft |
| 11/13/2012 11/13/12 | Pending | -- | -- | -- |
| 10/18/2012 10/18/12 | For Sale | $239,900 | -- | $100 / Sq Ft |
Tax History Compared to Growth
Tax History
| Year | Tax Paid | Tax Assessment Tax Assessment Total Assessment is a certain percentage of the fair market value that is determined by local assessors to be the total taxable value of land and additions on the property. | Land | Improvement |
|---|---|---|---|---|
| 2025 | $3,819 | $183,671 | $46,375 | $137,296 |
| 2024 | $3,819 | $177,029 | $38,290 | $138,739 |
| 2023 | $3,705 | $170,047 | $38,850 | $131,197 |
| 2022 | $3,598 | $141,137 | $32,060 | $109,077 |
| 2021 | $3,467 | $136,131 | $28,350 | $107,781 |
| 2020 | $3,368 | $137,488 | $29,470 | $108,018 |
| 2019 | $3,267 | $132,202 | $27,615 | $104,587 |
| 2018 | $3,123 | $123,094 | $19,845 | $103,249 |
| 2017 | $3,031 | $122,014 | $18,655 | $103,359 |
| 2016 | $2,953 | $123,707 | $17,675 | $106,032 |
| 2015 | $2,948 | $111,091 | $15,400 | $95,691 |
| 2014 | $2,817 | $97,496 | $13,195 | $84,301 |
| 2013 | -- | $77,550 | $10,710 | $66,840 |
Agents Affiliated with this Home
-
J
Seller's Agent in 2020
Janet Oliver
TrueNest Properties
-

Buyer's Agent in 2020
Jody Call
RE/MAX
(775) 313-3159
9 in this area
68 Total Sales
-
C
Seller's Agent in 2018
Chanelle Jacobs
Nevada Home Connections
-

Seller Co-Listing Agent in 2018
Dan Rider
Dickson Realty
(775) 742-3376
48 Total Sales
-

Buyer's Agent in 2018
Andrew Johnson
Address Income
(775) 409-5611
43 Total Sales
-

Seller's Agent in 2012
Bryan Drakulich
BHG Drakulich Realty
(775) 544-2879
3 in this area
184 Total Sales
Map
Source: Northern Nevada Regional MLS
MLS Number: 180013707
APN: 520-032-07
- 3097 Banestone Rd
- 3226 Banestone Rd
- 6302 Cokenee Ct
- 6312 Thistlewood Ct
- 6367 Rey Del Sierra Dr
- 6348 Chilhowee Ct
- 6325 Firebee Ct
- 3175 Sierra Dust Ct Unit 8B
- 6230 Ingleston Dr Unit 212
- 6579 Angels Orchard Dr
- 6141 Ingleston Dr Unit 821
- 6026 Quintessa Dr
- 6469 Hale Bopp Ct
- 6060 Ingleston Dr Unit 1223
- 5680 Falcon Ridge Ct
- 2003 Forest Grove Ln
- 6570 Rey Del Sierra Ct
- 6638 Aston Cir Unit 18
- 6485 Sun Flag Ct
- 2550 Old Waverly Ct
