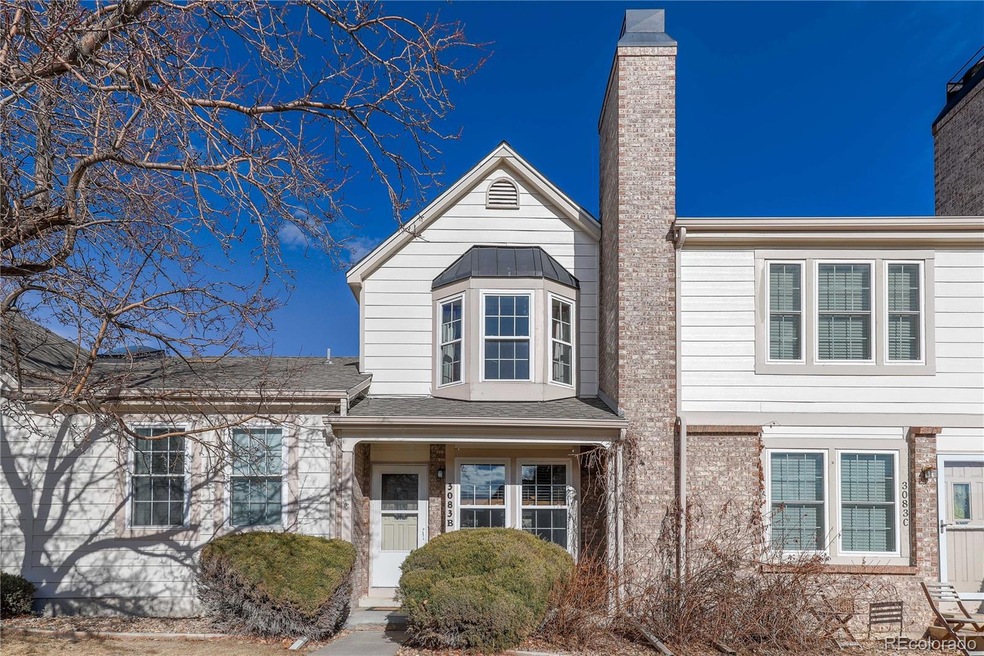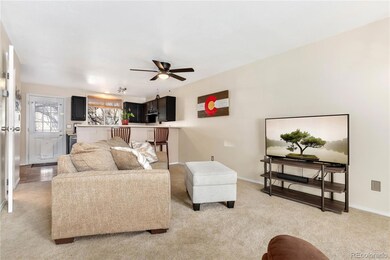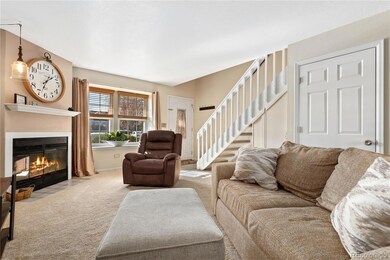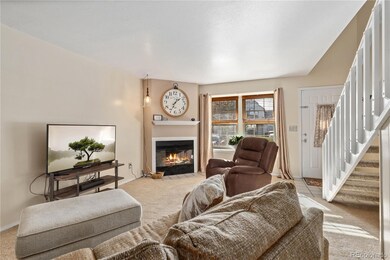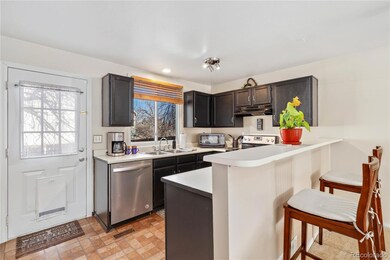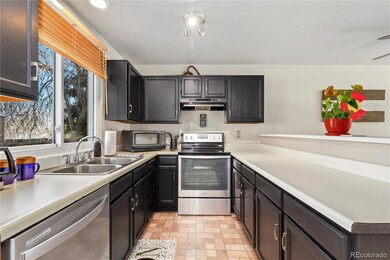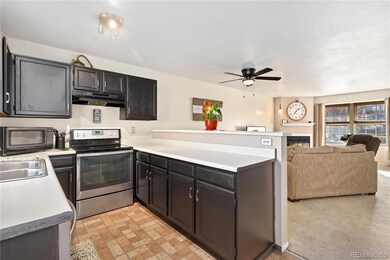
3083 W 107th Place Unit B Westminster, CO 80031
Legacy Ridge NeighborhoodHighlights
- No Units Above
- Primary Bedroom Suite
- Community Pool
- Cotton Creek Elementary School Rated A-
- Vaulted Ceiling
- Skylights
About This Home
As of February 2024Delightful two bedroom townhome in Autumn Chase! An easy-flowing floor plan seamlessly connects the main floor. The combined living and dining space boasts a cozy wood-burning fireplace and is designed for both entertaining and everyday living, creating a warm and welcoming atmosphere. The kitchen features stainless steel appliances and newly painted cabinets that add a touch of modern elegance. The upper level beckons with two sizable bedrooms, each adorned with vaulted ceilings and skylights that fill the rooms with natural light. The primary bedroom offers an adjoining bathroom, accessible from both the bedroom and the hallway providing a perfect blend of privacy and accessibility. Step outside to the fenced back patio, shaded by mature trees, creating a serene and private outdoor space for relaxation or al fresco dining. In addition to its many features, this fantastic property comes with the added convenience of two reserved parking spaces. Autumn Chase is a quiet community that offers residents access to a community pool for refreshing dips on warm days. Enjoy the convenience of close proximity to shopping and dining options, making errands and evenings out a breeze. For those who appreciate the outdoors, beautiful walking paths surround the area, providing a picturesque setting for leisurely strolls. Welcome home!
Last Agent to Sell the Property
James Ayala
Redfin Corporation Brokerage Email: Antonio.Ayala@redfin.com,303-875-1536 License #100049405 Listed on: 01/25/2024

Townhouse Details
Home Type
- Townhome
Est. Annual Taxes
- $1,784
Year Built
- Built in 1986
Lot Details
- No Units Above
- No Units Located Below
- Two or More Common Walls
- Partially Fenced Property
HOA Fees
- $285 Monthly HOA Fees
Parking
- 2 Parking Spaces
Home Design
- Composition Roof
- Wood Siding
- Stucco
Interior Spaces
- 992 Sq Ft Home
- 2-Story Property
- Vaulted Ceiling
- Ceiling Fan
- Skylights
- Wood Burning Fireplace
- Bay Window
- Crawl Space
Kitchen
- Oven
- Microwave
- Disposal
Flooring
- Carpet
- Linoleum
Bedrooms and Bathrooms
- 2 Bedrooms
- Primary Bedroom Suite
Laundry
- Laundry closet
- Dryer
- Washer
Outdoor Features
- Patio
Schools
- Cotton Creek Elementary School
- Silver Hills Middle School
- Northglenn High School
Utilities
- Forced Air Heating and Cooling System
- Cable TV Available
Listing and Financial Details
- Exclusions: Sellers personal property
- Assessor Parcel Number R0034452
Community Details
Overview
- Association fees include ground maintenance, maintenance structure, snow removal, trash, water
- Autumn Chase Assoc., Inc Association, Phone Number (303) 420-4433
- Autumn Chase Condos Subdivision
- Community Parking
Recreation
- Community Pool
Pet Policy
- Pets Allowed
Ownership History
Purchase Details
Home Financials for this Owner
Home Financials are based on the most recent Mortgage that was taken out on this home.Purchase Details
Purchase Details
Home Financials for this Owner
Home Financials are based on the most recent Mortgage that was taken out on this home.Purchase Details
Home Financials for this Owner
Home Financials are based on the most recent Mortgage that was taken out on this home.Purchase Details
Home Financials for this Owner
Home Financials are based on the most recent Mortgage that was taken out on this home.Purchase Details
Purchase Details
Purchase Details
Home Financials for this Owner
Home Financials are based on the most recent Mortgage that was taken out on this home.Purchase Details
Home Financials for this Owner
Home Financials are based on the most recent Mortgage that was taken out on this home.Purchase Details
Similar Homes in the area
Home Values in the Area
Average Home Value in this Area
Purchase History
| Date | Type | Sale Price | Title Company |
|---|---|---|---|
| Special Warranty Deed | $350,000 | None Listed On Document | |
| Special Warranty Deed | $359,000 | Chicago Title | |
| Warranty Deed | $136,000 | Land Title Guarantee Company | |
| Warranty Deed | $108,500 | None Available | |
| Special Warranty Deed | -- | Ats | |
| Trustee Deed | -- | None Available | |
| Quit Claim Deed | -- | Chicago Title Co | |
| Warranty Deed | $149,000 | North American Title Co | |
| Quit Claim Deed | -- | -- | |
| Warranty Deed | $51,500 | -- |
Mortgage History
| Date | Status | Loan Amount | Loan Type |
|---|---|---|---|
| Open | $280,000 | New Conventional | |
| Previous Owner | $125,000 | New Conventional | |
| Previous Owner | $133,536 | FHA | |
| Previous Owner | $112,080 | VA | |
| Previous Owner | $98,464 | FHA | |
| Previous Owner | $143,437 | FHA | |
| Previous Owner | $143,892 | FHA | |
| Previous Owner | $26,050 | Credit Line Revolving | |
| Previous Owner | $144,530 | No Value Available |
Property History
| Date | Event | Price | Change | Sq Ft Price |
|---|---|---|---|---|
| 02/20/2024 02/20/24 | Sold | $350,000 | 0.0% | $353 / Sq Ft |
| 01/25/2024 01/25/24 | For Sale | $349,999 | -- | $353 / Sq Ft |
Tax History Compared to Growth
Tax History
| Year | Tax Paid | Tax Assessment Tax Assessment Total Assessment is a certain percentage of the fair market value that is determined by local assessors to be the total taxable value of land and additions on the property. | Land | Improvement |
|---|---|---|---|---|
| 2024 | $1,878 | $20,380 | $4,380 | $16,000 |
| 2023 | $1,858 | $22,800 | $3,720 | $19,080 |
| 2022 | $1,784 | $16,970 | $3,410 | $13,560 |
| 2021 | $1,841 | $16,970 | $3,410 | $13,560 |
| 2020 | $1,684 | $15,820 | $3,500 | $12,320 |
| 2019 | $1,687 | $15,820 | $3,500 | $12,320 |
| 2018 | $1,491 | $13,520 | $900 | $12,620 |
| 2017 | $1,345 | $13,520 | $900 | $12,620 |
| 2016 | $1,046 | $10,190 | $1,000 | $9,190 |
| 2015 | $1,044 | $10,190 | $1,000 | $9,190 |
| 2014 | $942 | $8,910 | $1,000 | $7,910 |
Agents Affiliated with this Home
-
James Ayala
J
Seller's Agent in 2024
James Ayala
Redfin Corporation
-
Manny Cordova Jr

Buyer's Agent in 2024
Manny Cordova Jr
HomeSmart Realty
(720) 382-3777
1 in this area
24 Total Sales
Map
Source: REcolorado®
MLS Number: 2500068
APN: 1719-08-3-21-010
- 3094 W 107th Place Unit B
- 3022 W 107th Place Unit D
- 3090 W 107th Place Unit C
- 3086 W 107th Place Unit F
- 3001 W 107th Place Unit D
- 3072 W 107th Place Unit G
- 10700 Eliot Cir Unit 103
- 10525 Hobbit Ln
- 10621 Julian St
- 10760 Eliot Cir Unit 204
- 3043 W 109th Place
- 10641 King Ct
- 10793 Alcott Way
- 3785 W 104th Dr Unit C
- 3795 W 104th Dr Unit A
- 2959 W 110th Place
- 11016 Clay Dr
- 3378 W 111th Dr
- 3743 W 103rd Dr
- 3985 W 104th Dr Unit E
