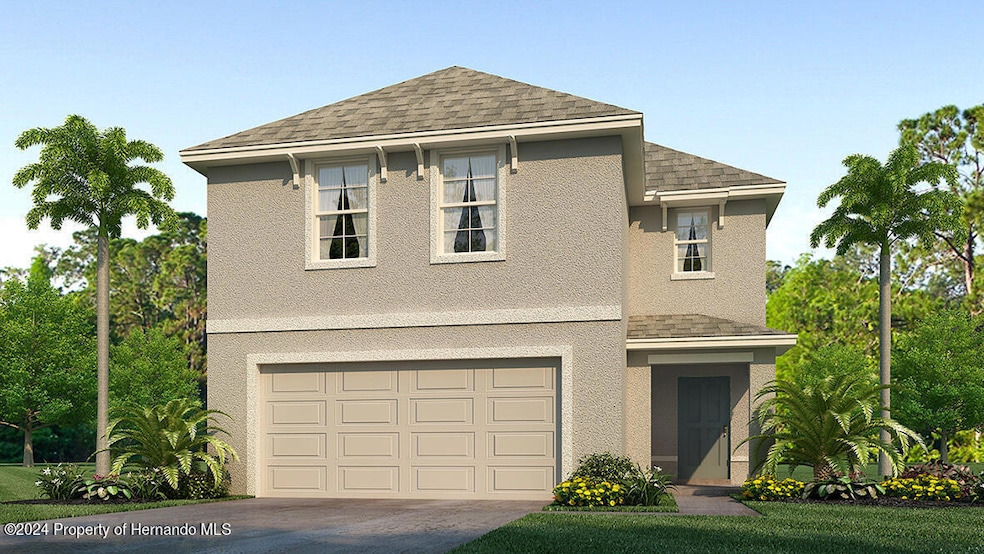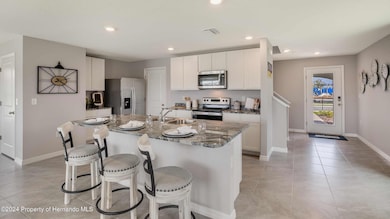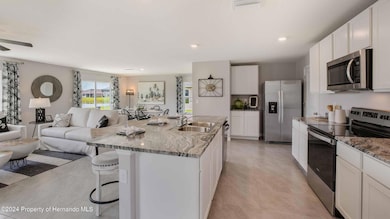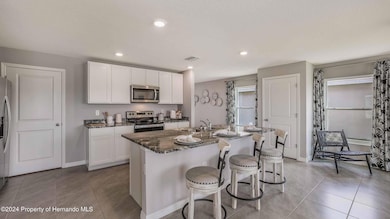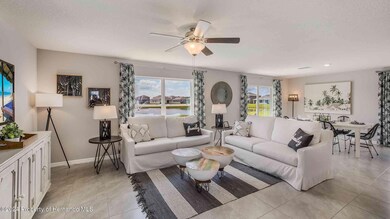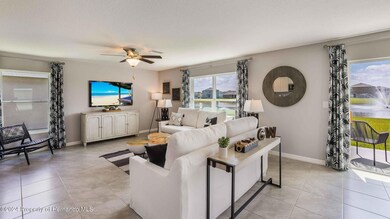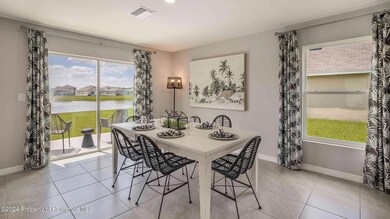30830 Wild Juniper Ct Brooksville, FL 34602
Estimated payment $1,921/month
Highlights
- Under Construction
- Laundry Room
- Central Heating and Cooling System
- 2 Car Attached Garage
- Tile Flooring
About This Home
Experience the best of two-story living in this thoughtfully designed 4-bedrrom, 2.5 bathroom home. The main floor seamlessly blends the living, dining and kitchen areas, creating an open and inviting space. Upstairs, discover four well-appointed bedrooms, including the primary bedroom with ensuite bathroom and walk in closets. Balancing functionality with modern aesthetics, this home is the perfect canvas for daily living and entertaining. The kitchen is appointed with a stainless-steel range, microwave, and built-in dishwasher. The laundry room is equipped with a washer and dryer hook up . The Elston is equipped with a state-of-the-art smart home system. Pictures, photographs, colors, features, and sizes are for illustration purposes only and will vary from the homes as built. Home and community information including pricing, included features, terms, availability and amenities are subject to change and prior sale at any time without notice or obligation. CRC057592.
Home Details
Home Type
- Single Family
Est. Annual Taxes
- $634
Year Built
- Built in 2025 | Under Construction
Lot Details
- 8,712 Sq Ft Lot
- Property is zoned R3
HOA Fees
- $87 Monthly HOA Fees
Parking
- 2 Car Attached Garage
Home Design
- Shingle Roof
- Concrete Siding
- Block Exterior
Interior Spaces
- 2,260 Sq Ft Home
- 2-Story Property
Kitchen
- Electric Oven
- Microwave
- Dishwasher
Flooring
- Carpet
- Tile
Bedrooms and Bathrooms
- 4 Bedrooms
Laundry
- Laundry Room
- Dryer
- Washer
Schools
- Eastside Elementary School
- Parrott Middle School
- Hernando High School
Utilities
- Central Heating and Cooling System
- Heat Pump System
Community Details
- Sherman Oaks Subdivision
Listing and Financial Details
- Tax Lot 030
- Assessor Parcel Number R32 122 21 1221 0000 0300
Map
Home Values in the Area
Average Home Value in this Area
Property History
| Date | Event | Price | List to Sale | Price per Sq Ft |
|---|---|---|---|---|
| 11/20/2025 11/20/25 | For Sale | $338,070 | -- | $150 / Sq Ft |
Source: Hernando County Association of REALTORS®
MLS Number: 2256769
- 30838 Wild Juniper Ct
- 30823 Wild Juniper Ct
- 30804 Wild Juniper Ct
- 31104 Silver Stage Dr
- 31110 Silver Stage Dr
- 31097 Silver Stage Dr
- 31118 Silver Stage Dr
- Robie Plan at Sherman Oaks
- Allex Plan at Sherman Oaks
- Elston Plan at Sherman Oaks
- HARPER Plan at Sherman Oaks
- 31126 Silver Stage Dr
- 6447 Ashmont Ave
- 30492 Park Ridge Dr
- 31178 Park Ridge Dr Unit ID1234462P
- 6543 Redbay Dr
- 6600 Wirevine Dr
- 6643 Wirevine Dr
- 30598 Satinleaf Run
- 30823 Satinleaf Run
- 30134 Fedora Cir
- 29235 Fedora Cir
- 29824 Fedora Cir
- 6314 Strawberry Dr
- 27334 Dale Ave
- 27270 Warner Ave
- 34448 Cedarfield Dr
- 35097 Whispering Oaks Blvd
- 27103 Frampton Ave
- 6034 Beechwood Dr
- 35138 Whispering Oaks Blvd
- 6367 Enterprise Dr Unit ID1234457P
- 27008 Anthony Ave
