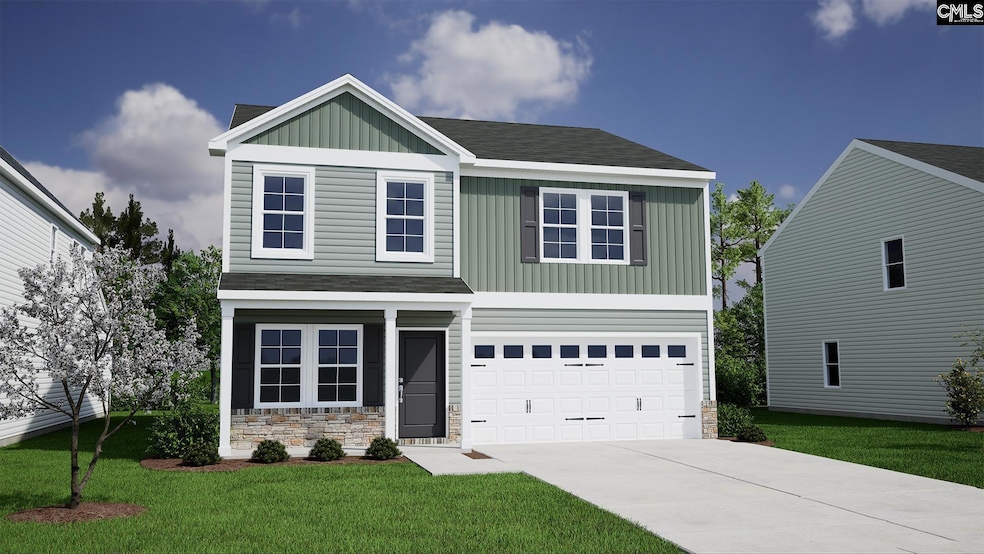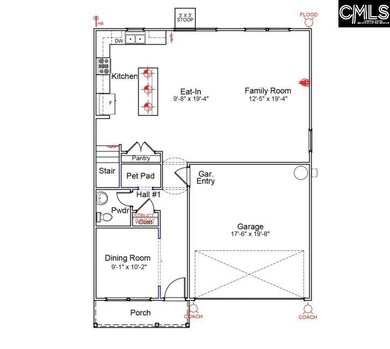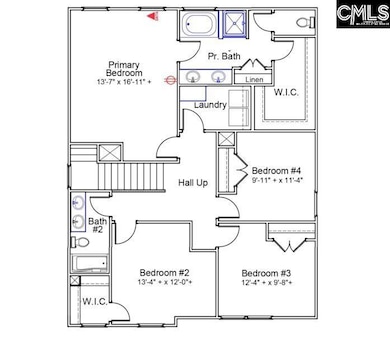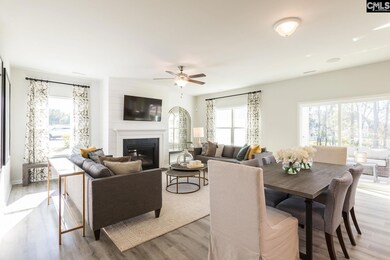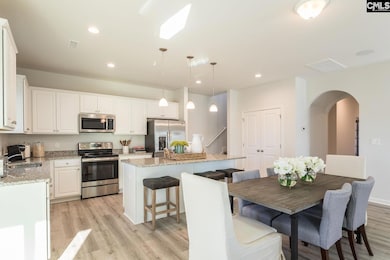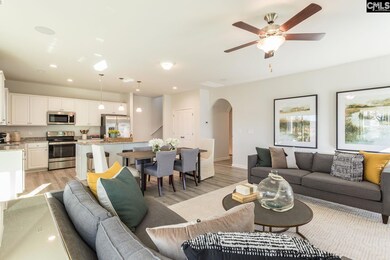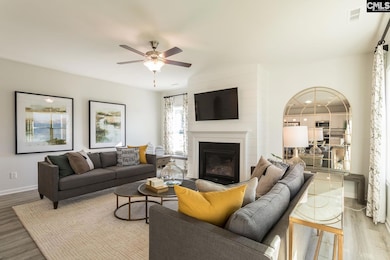3084 Hallsdale Dr Elgin, SC 29045
Pontiac-Elgin NeighborhoodEstimated payment $1,901/month
Highlights
- Traditional Architecture
- Quartz Countertops
- Covered Patio or Porch
- Spring Valley High School Rated A-
- Community Pool
- Eat-In Kitchen
About This Home
Welcome to Ellington, where resort-style amenities are the perfect blend of relaxation and recreation. Enjoy a cabana, pool with a wading area, a lazy river, and sidewalks on both sides of the street—ideal for an active and connected community lifestyle. This Lancaster plan offers four bedrooms and two-and-a-half bathrooms, thoughtfully designed for flexibility and comfort. Durable luxury vinyl plank flooring flows throughout the main living areas, creating a clean, modern look. The spacious great room and eat-in kitchen area are ideal for entertaining or spending quality time with family. The kitchen is beautifully appointed with stone gray cabinetry with crown molding, Miami Vena quartz countertops, and a stainless-steel gas cooktop—blending function and style. Upstairs, the primary suite is a private retreat, featuring a separate soaking tub and shower, dual sinks, a private water closet, and a large walk-in closet. Three additional bedrooms share a full bathroom with dual sinks, located at the front of the home for added privacy and convenience. The Lancaster combines smart design and stylish finishes in a vibrant, amenity-rich community. Come make it your home at Ellington today! Disclaimer: CMLS has not reviewed and, therefore, does not endorse vendors who may appear in listings.
Home Details
Home Type
- Single Family
Year Built
- Built in 2025
Lot Details
- 7,405 Sq Ft Lot
- Sprinkler System
HOA Fees
- $44 Monthly HOA Fees
Parking
- 2 Car Garage
Home Design
- Traditional Architecture
- Slab Foundation
- Vinyl Construction Material
Interior Spaces
- 2,166 Sq Ft Home
- 2-Story Property
- Ceiling Fan
- Recessed Lighting
- Double Pane Windows
- Luxury Vinyl Plank Tile Flooring
- Pull Down Stairs to Attic
- Fire and Smoke Detector
Kitchen
- Eat-In Kitchen
- Self-Cleaning Oven
- Gas Cooktop
- Built-In Microwave
- Dishwasher
- Kitchen Island
- Quartz Countertops
- Disposal
Bedrooms and Bathrooms
- 5 Bedrooms
- Walk-In Closet
- Dual Vanity Sinks in Primary Bathroom
- Private Water Closet
- Soaking Tub
- Separate Shower
Laundry
- Laundry on upper level
- Dryer
- Washer
Outdoor Features
- Covered Patio or Porch
Schools
- Pontiac Elementary School
- Summit Middle School
- Spring Valley High School
Utilities
- Forced Air Zoned Heating and Cooling System
- Mini Split Air Conditioners
- Mini Split Heat Pump
- Heating System Uses Gas
- Tankless Water Heater
- Cable TV Available
Listing and Financial Details
- Builder Warranty
- Assessor Parcel Number 3001
Community Details
Overview
- Association fees include common area maintenance, playground, pool, street light maintenance
- Association Phone (803) 973-5280
- Ellington Subdivision
Recreation
- Community Pool
Map
Home Values in the Area
Average Home Value in this Area
Property History
| Date | Event | Price | List to Sale | Price per Sq Ft |
|---|---|---|---|---|
| 11/21/2025 11/21/25 | Pending | -- | -- | -- |
| 11/21/2025 11/21/25 | For Sale | $295,693 | -- | $137 / Sq Ft |
Source: Consolidated MLS (Columbia MLS)
MLS Number: 622119
- 3079 Hallsdale Dr
- 3065 Hallsdale Dr
- 958 S Desert Orchard Ln
- 3054 Hallsdale Dr
- 3057 Hallsdale Dr
- 4015 Monetta Dr
- 4008 S Monetta Dr
- 3049 Hallsdale Dr
- 3051 Hallsdale Dr
- 3063 Hallsdale Dr
- 3050 Hallsdale Dr
- 615 N Long Star Way
- 4021 S Monetta Dr
- 4010 Monetta Dr
- 4013 Monetta Dr
- 4016 Monetta Dr
- 4004 Monetta Dr
- 3059 Hallsdale Dr
- 3053 Hallsdale Dr
- 3056 Hallsdale Dr
