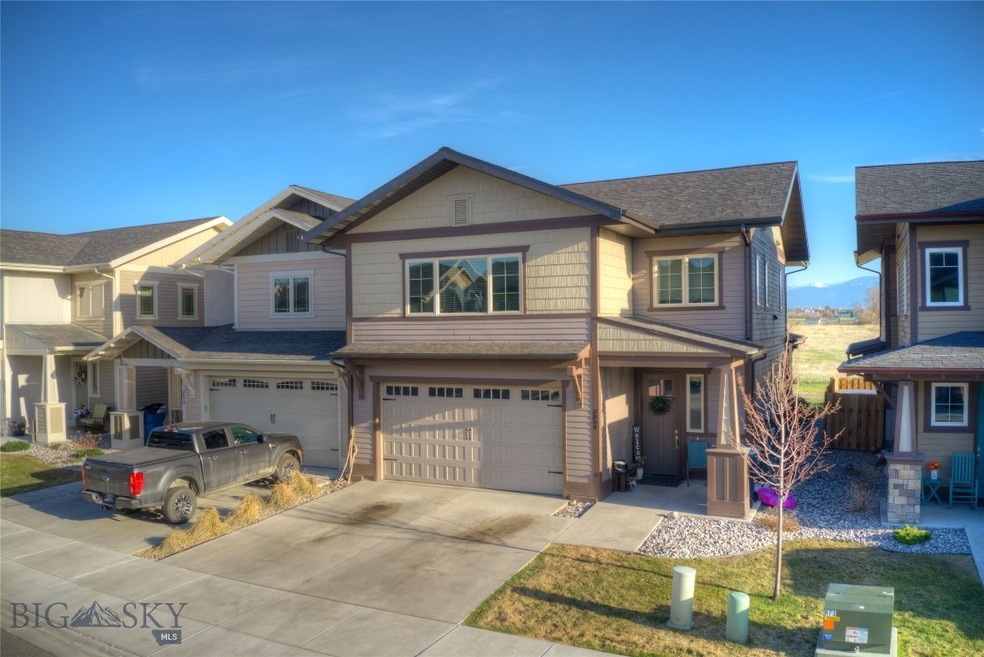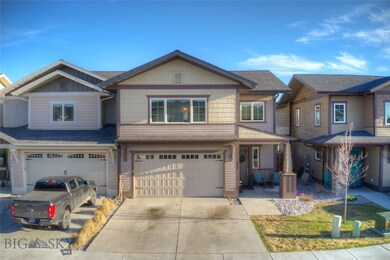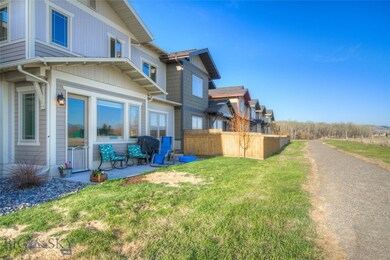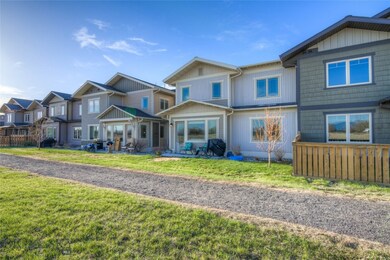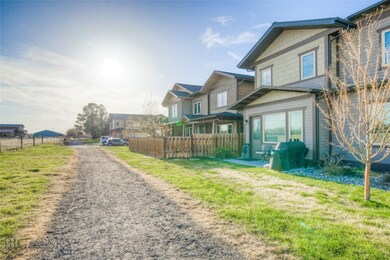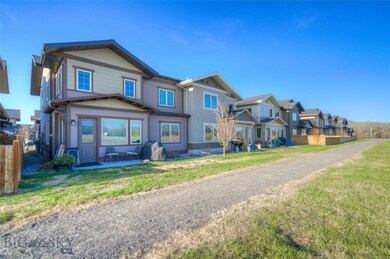
3084 Lori Ln Bozeman, MT 59718
North Bozeman NeighborhoodHighlights
- 2 Car Attached Garage
- Landscaped
- Heating System Uses Natural Gas
- Emily Dickinson School Rated A
About This Home
As of August 2023This townhouse offers so much more than what you are expecting! This home features 2 master suites -- one on the main floor and one upstairs, backs the trail system, has great natural light, and has high-end finishes throughout. When you enter the front door you are met with the beautiful kitchen, dining nook, living room with a beautiful stone tile surround gas fireplace, a half bath for guests, and a spacious main floor master suite featuring dual vanities and a tiled-in shower. Upstairs you will find two more bedrooms, an accessory bathroom with dual vanities and tiled-in shower, and a very special space offering a secondary master suite. This secondary master suite has a separate sitting area or office space, a very oversized bedroom, and an attached bathroom with a third tiled in shower. This townhome features a total of 4 bedrooms and 3.5 bathrooms!
Last Agent to Sell the Property
Realty One Group Peak License #BRO-53084 Listed on: 05/04/2023

Townhouse Details
Home Type
- Townhome
Est. Annual Taxes
- $3,327
Year Built
- Built in 2019
Lot Details
- Landscaped
- Sprinkler System
HOA Fees
- $95 Monthly HOA Fees
Parking
- 2 Car Attached Garage
Interior Spaces
- 2,154 Sq Ft Home
- 2-Story Property
Kitchen
- Range
- Microwave
- Dishwasher
- Disposal
Bedrooms and Bathrooms
- 4 Bedrooms
Laundry
- Dryer
- Washer
Utilities
- No Cooling
- Heating System Uses Natural Gas
Community Details
- Cattail Creek Subdivision
Listing and Financial Details
- Assessor Parcel Number RFG69039
Ownership History
Purchase Details
Home Financials for this Owner
Home Financials are based on the most recent Mortgage that was taken out on this home.Purchase Details
Purchase Details
Home Financials for this Owner
Home Financials are based on the most recent Mortgage that was taken out on this home.Similar Homes in Bozeman, MT
Home Values in the Area
Average Home Value in this Area
Purchase History
| Date | Type | Sale Price | Title Company |
|---|---|---|---|
| Warranty Deed | -- | Flying S Title | |
| Interfamily Deed Transfer | -- | None Available | |
| Warranty Deed | -- | First American Title Co |
Mortgage History
| Date | Status | Loan Amount | Loan Type |
|---|---|---|---|
| Open | $532,000 | New Conventional | |
| Previous Owner | $100,001 | New Conventional | |
| Previous Owner | $289,500 | New Conventional | |
| Previous Owner | $292,125 | New Conventional |
Property History
| Date | Event | Price | Change | Sq Ft Price |
|---|---|---|---|---|
| 08/04/2023 08/04/23 | Sold | -- | -- | -- |
| 06/24/2023 06/24/23 | Pending | -- | -- | -- |
| 06/03/2023 06/03/23 | Price Changed | $675,000 | -2.9% | $313 / Sq Ft |
| 05/04/2023 05/04/23 | For Sale | $695,000 | +98.9% | $323 / Sq Ft |
| 07/09/2019 07/09/19 | Sold | -- | -- | -- |
| 06/09/2019 06/09/19 | Pending | -- | -- | -- |
| 11/08/2018 11/08/18 | For Sale | $349,500 | -- | $162 / Sq Ft |
Tax History Compared to Growth
Tax History
| Year | Tax Paid | Tax Assessment Tax Assessment Total Assessment is a certain percentage of the fair market value that is determined by local assessors to be the total taxable value of land and additions on the property. | Land | Improvement |
|---|---|---|---|---|
| 2024 | $4,448 | $668,200 | $0 | $0 |
| 2023 | $4,304 | $668,200 | $0 | $0 |
| 2022 | $3,022 | $394,200 | $0 | $0 |
| 2021 | $3,335 | $394,200 | $0 | $0 |
| 2020 | $3,359 | $393,000 | $0 | $0 |
| 2019 | $456 | $52,191 | $0 | $0 |
| 2018 | $325 | $34,502 | $0 | $0 |
Agents Affiliated with this Home
-
Leslie Miller

Seller's Agent in 2023
Leslie Miller
Realty One Group Peak
(406) 579-4730
4 in this area
45 Total Sales
-
Sarah Antonuccio

Buyer's Agent in 2023
Sarah Antonuccio
NextHome Destination
(406) 548-2412
23 in this area
231 Total Sales
-
Kelly Broling

Seller's Agent in 2019
Kelly Broling
Coldwell Banker Distinctive Pr
(406) 570-3578
3 in this area
95 Total Sales
-
S
Buyer's Agent in 2019
Sandy Ferraro
Map
Source: Big Sky Country MLS
MLS Number: 381966
APN: 06-0904-35-3-20-06-5002
- 3095 Lori Ln
- 2694 Typha Ct Unit 23
- 2685 Typha Ct Unit 2
- 2621 Typha Ct
- 3156 Catkin Ln Unit A
- 2855 Fen Way
- 2853 Fen Way Unit D
- 2963 Warbler Way Unit 4
- 2963 Warbler Way Unit 2
- 2926 Warbler Way Unit B
- 2961 N 27th Ave Unit 18
- TBD Kimberwicke St
- 3139 Blackbird Dr
- 2757 Marlyn Ct Unit 1
- 3123 Warbler Way Unit s A-D
- Lots 14A & 15A Cattail St
- 2765 Georgia Marie Ln
- 3241 Fen Way Unit B
- 1109 & 1143 Thomas Dr
- 1242 Thomas Dr
