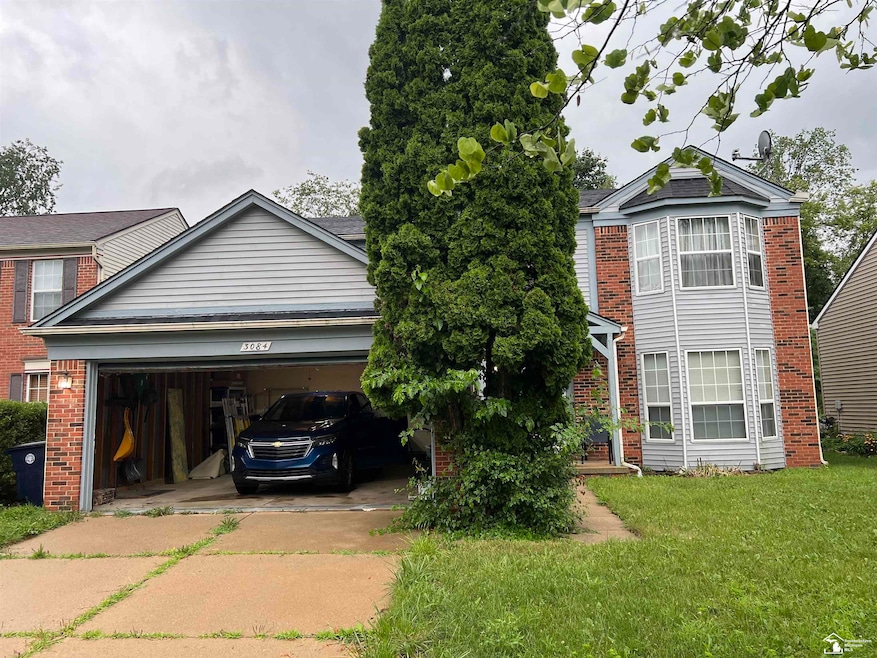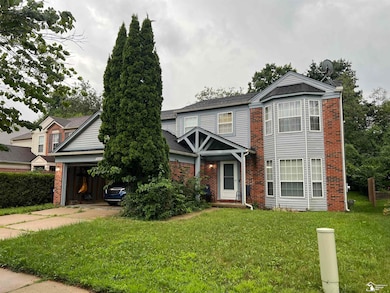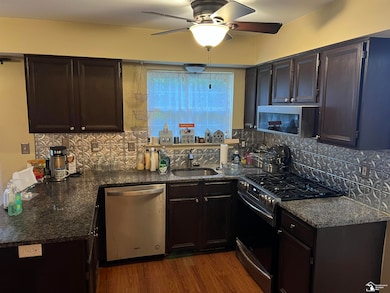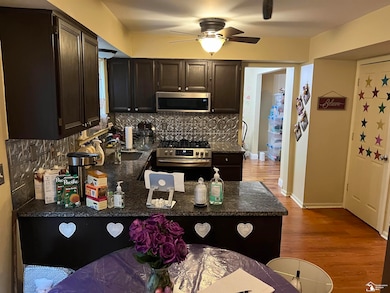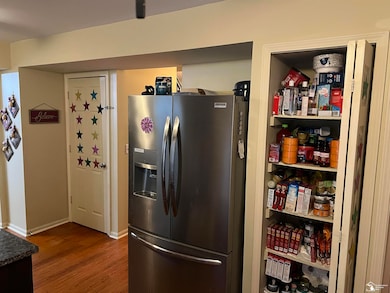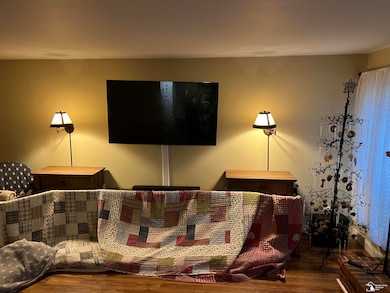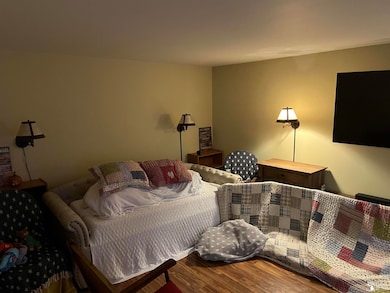3084 Turnberry Ln Ann Arbor, MI 48108
Southeast Ann Arbor NeighborhoodEstimated payment $3,018/month
Total Views
15,092
4
Beds
4
Baths
2,586
Sq Ft
$162
Price per Sq Ft
Highlights
- Colonial Architecture
- 2 Car Attached Garage
- Wood Burning Fireplace
- Huron High School Rated A+
- Forced Air Heating and Cooling System
- 3-minute walk to Turnberry Park
About This Home
Wont last long! schedule your showing today.
Listing Agent
Key Realty One LLC in Monroe License #MCAR-6501441528 Listed on: 08/11/2025
Home Details
Home Type
- Single Family
Est. Annual Taxes
Year Built
- Built in 1993
Lot Details
- 5,227 Sq Ft Lot
- Lot Dimensions are 50 x 100
Parking
- 2 Car Attached Garage
Home Design
- Colonial Architecture
- Brick Exterior Construction
- Vinyl Siding
Interior Spaces
- 2-Story Property
- Wood Burning Fireplace
- Basement
Flooring
- Carpet
- Vinyl
Bedrooms and Bathrooms
- 4 Bedrooms
Utilities
- Forced Air Heating and Cooling System
- Heating System Uses Natural Gas
Community Details
- Turnberry Subdivision
Listing and Financial Details
- Assessor Parcel Number 091211100051
Map
Create a Home Valuation Report for This Property
The Home Valuation Report is an in-depth analysis detailing your home's value as well as a comparison with similar homes in the area
Home Values in the Area
Average Home Value in this Area
Tax History
| Year | Tax Paid | Tax Assessment Tax Assessment Total Assessment is a certain percentage of the fair market value that is determined by local assessors to be the total taxable value of land and additions on the property. | Land | Improvement |
|---|---|---|---|---|
| 2025 | $8,839 | $206,400 | $0 | $0 |
| 2024 | $8,231 | $198,500 | $0 | $0 |
| 2023 | $7,589 | $179,100 | $0 | $0 |
| 2022 | $8,270 | $162,600 | $0 | $0 |
| 2021 | $8,331 | $162,400 | $0 | $0 |
| 2020 | $5,528 | $149,700 | $0 | $0 |
| 2019 | $5,261 | $136,900 | $136,900 | $0 |
| 2018 | $5,187 | $124,600 | $0 | $0 |
| 2017 | $5,046 | $118,700 | $0 | $0 |
| 2016 | $4,986 | $100,901 | $0 | $0 |
| 2015 | $5,369 | $100,600 | $0 | $0 |
| 2014 | $5,369 | $87,400 | $0 | $0 |
| 2013 | -- | $87,400 | $0 | $0 |
Source: Public Records
Property History
| Date | Event | Price | List to Sale | Price per Sq Ft | Prior Sale |
|---|---|---|---|---|---|
| 09/26/2025 09/26/25 | Price Changed | $419,900 | -2.3% | $162 / Sq Ft | |
| 08/11/2025 08/11/25 | For Sale | $429,900 | +38.2% | $166 / Sq Ft | |
| 02/07/2020 02/07/20 | Sold | $311,000 | +0.4% | $120 / Sq Ft | View Prior Sale |
| 02/03/2020 02/03/20 | Pending | -- | -- | -- | |
| 12/15/2019 12/15/19 | For Sale | $309,800 | 0.0% | $119 / Sq Ft | |
| 06/30/2017 06/30/17 | Rented | $2,200 | 0.0% | -- | |
| 05/28/2017 05/28/17 | Under Contract | -- | -- | -- | |
| 04/29/2017 04/29/17 | For Rent | $2,200 | +18.9% | -- | |
| 04/06/2014 04/06/14 | Rented | $1,850 | -2.6% | -- | |
| 04/06/2014 04/06/14 | Under Contract | -- | -- | -- | |
| 03/10/2014 03/10/14 | For Rent | $1,900 | 0.0% | -- | |
| 02/18/2014 02/18/14 | Sold | $172,500 | -11.5% | $71 / Sq Ft | View Prior Sale |
| 02/17/2014 02/17/14 | Pending | -- | -- | -- | |
| 10/17/2013 10/17/13 | For Sale | $195,000 | -- | $80 / Sq Ft |
Source: Michigan Multiple Listing Service
Purchase History
| Date | Type | Sale Price | Title Company |
|---|---|---|---|
| Sheriffs Deed | $342,083 | None Listed On Document | |
| Sheriffs Deed | $342,083 | None Listed On Document | |
| Warranty Deed | $311,000 | None Available | |
| Warranty Deed | $172,500 | None Available | |
| Deed | $185,000 | -- |
Source: Public Records
Mortgage History
| Date | Status | Loan Amount | Loan Type |
|---|---|---|---|
| Previous Owner | $311,000 | VA | |
| Previous Owner | $129,000 | New Conventional |
Source: Public Records
Source: Michigan Multiple Listing Service
MLS Number: 50184852
APN: 12-11-100-051
Nearby Homes
- 3129 Village Cir
- 3073 Village Cir Unit 40
- 3611 Ca Canny Ct
- 3446 Charing Cross Rd
- 3005 Fernwood Ave Unit 103
- 3325 Packard St
- 3425 Norwood St
- 2707 Brandywine Dr
- 3393 Williamsburg Rd
- 3351 Williamsburg Rd
- 3302 Williamsburg Rd
- 3342 Williamsburg Rd
- 3158 Wolverine Dr
- 3246 Williamsburg Rd
- 3146 Wolverine Dr
- 3111 Williamsburg Rd
- 3305 Williamsburg Rd
- 3076 Wolverine Dr
- 3152 Promenade Cir Unit 53
- 3457 Richard St
- 3097 Turnberry Ln
- 3005 Fernwood Ave Unit 202
- 3005 Fernwood Ave Unit 103
- 3310 Packard St
- 4141 Green Meadows Blvd
- 2864 Carpenter Rd
- 2805 Burton Rd
- 4190 Packard St Unit 4
- 4198 Packard St Unit 1
- 3099 Promenade Cir
- 3073 Promenade Cir Unit 14
- 2572 Carpenter Rd
- 2976 Cascade Dr
- 3008 Randolph Court Dr
- 2912 Chesterfield Dr
- 3139 Professional Dr
- 2828 Packard St
- 3139 Professional Dr Unit 7
- 3677 Beech Dr
- 2001 S Huron Pkwy
