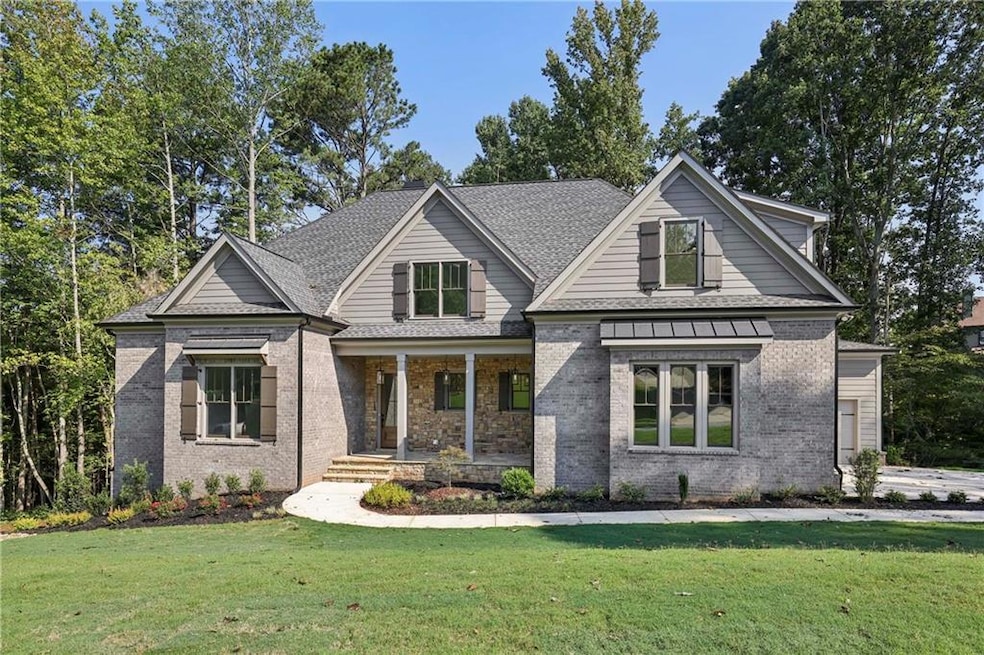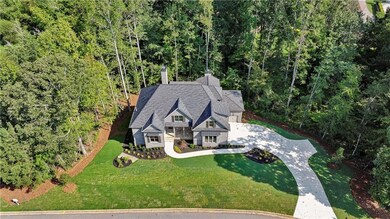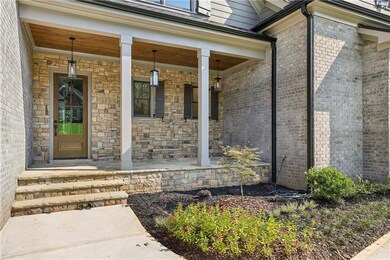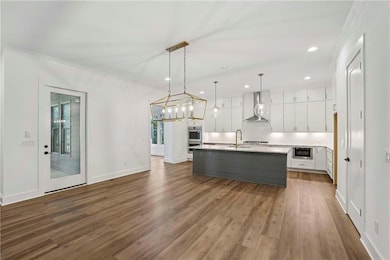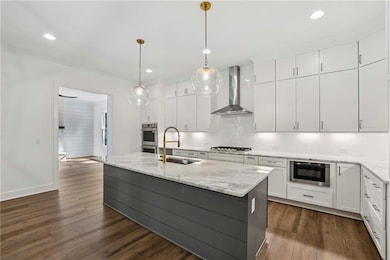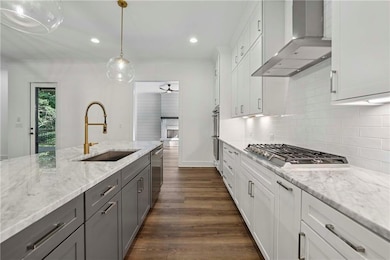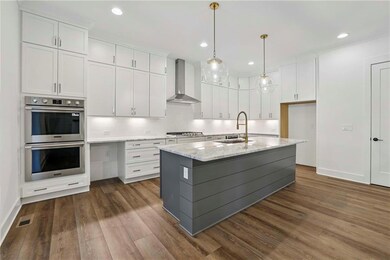3085 Aldrich Dr Cumming, GA 30040
Estimated payment $5,184/month
Highlights
- Boat Dock
- Open-Concept Dining Room
- View of Trees or Woods
- Sawnee Elementary School Rated A
- New Construction
- 1.2 Acre Lot
About This Home
New Construction in popular Lake Astoria in Cumming! New Roof, New Appliances, New Everything! Huge 1.2 acre lot offers all the privacy you could ever want! Featuring Four Bedrooms and Four Baths, the Owner’s Suite is conveniently located on the Main Level with a spa-style bath that includes double vanities, soaking tub, spacious shower with bench, and a custom built-in walk-in closet. There is also a Second Bedroom on the Main Level with a walk-in closet also. The upgraded Kitchen has 10’ ceiling-height cabinetry, oversized island, double ovens, five-burner gas cooktop, beverage fridge and drawer microwave. You will love the walk-in pantry! Just off the Kitchen is the perfect Keeping Room/Home Office with two walls of light-filled windows and a fireplace. The open concept floorplan flows seamlessly from the Kitchen through the Fireside Great Room with fireplace and gas starter. Upstairs, you have Two Bedrooms and Two Full Baths with designer shower tile. A Large Bonus Room completes the upstairs and is perfect for a media room. Outdoor living is easy and welcoming with a large, covered Back Porch with ceiling fan overlooking the very private, wooded backyard. Additional features include a Three Car Garage and a comfortable Front Porch. Unfinished Basement is perfect for storage or future finish. Professionally Landscaped, Sprinkler System, Main Level Laundry Room with full-size stainless sink, Mud Room with bench is located conveniently as you come into the home from the garage, walk-in access to attic - no pull down stairs. Enjoy all the amenities that Lake Astoria has to offer - community lake and dock, clubhouse, picnic areas, pickle ball, pool, tennis, clubhouse, playground, pavilion, and much more. One Year Builder Warranty.
Listing Agent
Atlanta Fine Homes Sotheby's International License #209753 Listed on: 07/28/2025

Home Details
Home Type
- Single Family
Est. Annual Taxes
- $792
Year Built
- Built in 2025 | New Construction
Lot Details
- 1.2 Acre Lot
- Landscaped
- Level Lot
- Irrigation Equipment
- Front and Back Yard Sprinklers
- Back Yard
HOA Fees
- $169 Monthly HOA Fees
Parking
- 3 Car Attached Garage
- Garage Door Opener
- Driveway
Home Design
- Traditional Architecture
- Brick Exterior Construction
- Composition Roof
- Cement Siding
- Concrete Perimeter Foundation
Interior Spaces
- 2-Story Property
- Ceiling height of 10 feet on the main level
- Ceiling Fan
- Recessed Lighting
- Fireplace With Gas Starter
- Double Pane Windows
- Mud Room
- Great Room with Fireplace
- 2 Fireplaces
- Open-Concept Dining Room
- Bonus Room
- Sun or Florida Room
- Keeping Room with Fireplace
- Views of Woods
Kitchen
- Open to Family Room
- Breakfast Bar
- Walk-In Pantry
- Double Oven
- Gas Cooktop
- Microwave
- Dishwasher
- Kitchen Island
- Stone Countertops
- White Kitchen Cabinets
Flooring
- Ceramic Tile
- Luxury Vinyl Tile
Bedrooms and Bathrooms
- 4 Bedrooms | 2 Main Level Bedrooms
- Primary Bedroom on Main
- Walk-In Closet
- Dual Vanity Sinks in Primary Bathroom
- Separate Shower in Primary Bathroom
- Soaking Tub
Laundry
- Laundry Room
- Laundry on main level
- Electric Dryer Hookup
Unfinished Basement
- Basement Fills Entire Space Under The House
- Interior and Exterior Basement Entry
- Natural lighting in basement
Home Security
- Carbon Monoxide Detectors
- Fire and Smoke Detector
Outdoor Features
- Deck
- Covered Patio or Porch
Schools
- Sawnee Elementary School
- Otwell Middle School
- Forsyth Central High School
Utilities
- Central Heating and Cooling System
- 110 Volts
- Septic Tank
- Cable TV Available
Listing and Financial Details
- Home warranty included in the sale of the property
- Assessor Parcel Number 122 319
Community Details
Overview
- $2,025 Initiation Fee
- Lake Astoria Subdivision
- Community Lake
Amenities
- Clubhouse
Recreation
- Boat Dock
- Tennis Courts
- Pickleball Courts
- Community Playground
- Community Pool
- Park
- Trails
Map
Home Values in the Area
Average Home Value in this Area
Tax History
| Year | Tax Paid | Tax Assessment Tax Assessment Total Assessment is a certain percentage of the fair market value that is determined by local assessors to be the total taxable value of land and additions on the property. | Land | Improvement |
|---|---|---|---|---|
| 2025 | $792 | $38,000 | $38,000 | -- |
| 2024 | $792 | $32,300 | $32,300 | -- |
| 2023 | $837 | $34,000 | $34,000 | $0 |
| 2022 | $804 | $24,000 | $24,000 | $0 |
| 2021 | $663 | $24,000 | $24,000 | $0 |
| 2020 | $630 | $22,800 | $22,800 | $0 |
| 2019 | $548 | $19,800 | $19,800 | $0 |
| 2018 | $498 | $18,000 | $18,000 | $0 |
| 2017 | $611 | $22,000 | $22,000 | $0 |
| 2016 | $611 | $22,000 | $22,000 | $0 |
| 2015 | $612 | $22,000 | $22,000 | $0 |
| 2014 | $450 | $20,000 | $0 | $0 |
Property History
| Date | Event | Price | List to Sale | Price per Sq Ft |
|---|---|---|---|---|
| 10/21/2025 10/21/25 | Pending | -- | -- | -- |
| 09/12/2025 09/12/25 | Price Changed | $939,000 | -1.1% | $283 / Sq Ft |
| 08/27/2025 08/27/25 | Price Changed | $949,000 | -1.0% | $286 / Sq Ft |
| 07/28/2025 07/28/25 | For Sale | $959,000 | -- | $289 / Sq Ft |
Purchase History
| Date | Type | Sale Price | Title Company |
|---|---|---|---|
| Special Warranty Deed | $93,000 | None Listed On Document | |
| Special Warranty Deed | $93,000 | None Listed On Document | |
| Special Warranty Deed | $84,000 | None Listed On Document | |
| Warranty Deed | $75,500 | -- | |
| Warranty Deed | $57,000 | -- | |
| Warranty Deed | $45,000 | -- | |
| Warranty Deed | $7,000 | -- |
Mortgage History
| Date | Status | Loan Amount | Loan Type |
|---|---|---|---|
| Open | $675,000 | Construction | |
| Closed | $675,000 | Construction |
Source: First Multiple Listing Service (FMLS)
MLS Number: 7622704
APN: 122-319
- 2530 Kings Ct
- 2830 Gramercy Ct
- 4920 Mccoy Cir
- 3365 Aldrich Dr
- 2930 Aquitania Ln
- 2765 Aldrich Dr
- 2275 Doctor Bramblett Rd
- 4995 Thalley Creek Dr
- 4985 Thalley Creek Dr
- 4975 Thalley Creek Dr
- 4990 Thalley Creek Dr
- LYNNBROOK Plan at Thalley Creek Estates
- WESTERLY Plan at Thalley Creek Estates
- BELLVIEW Plan at Thalley Creek Estates
- GRAYSON Plan at Thalley Creek Estates
- EDINBURGH Plan at Thalley Creek Estates
- SONOMA Plan at Thalley Creek Estates
- 4900 Spot Rd
- 4985 Mccoy Cir
- 5095 Karr Rd
