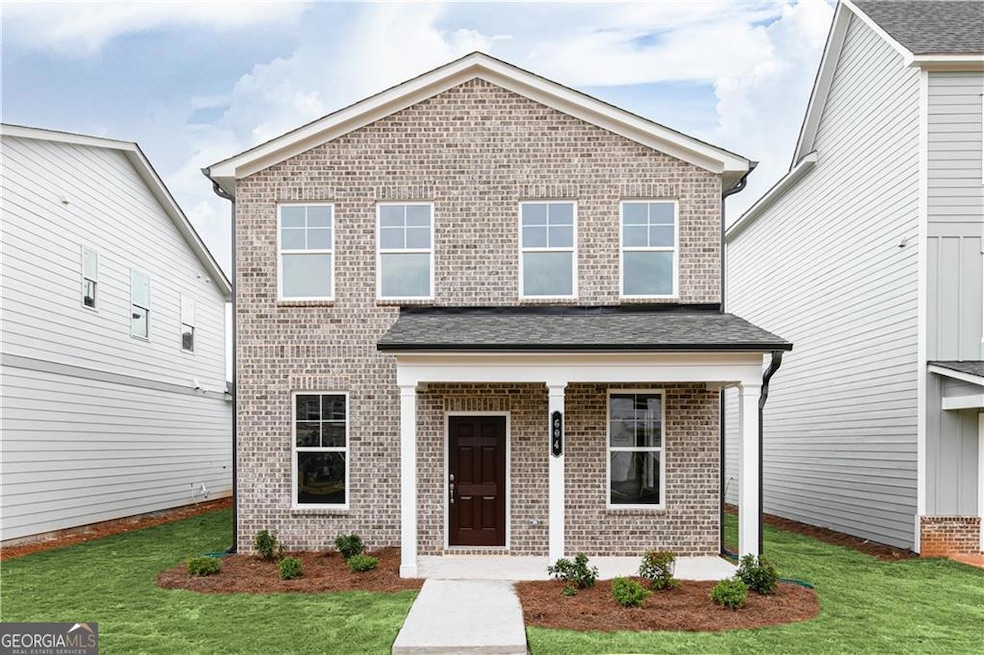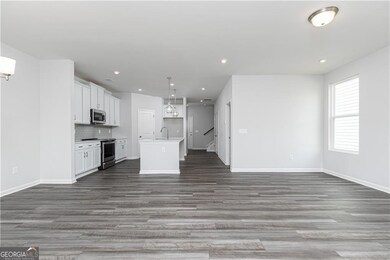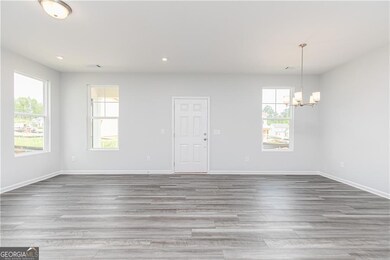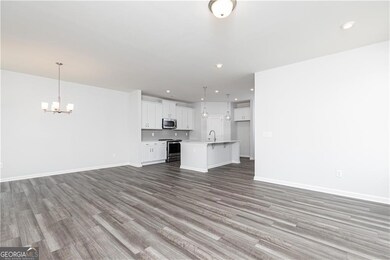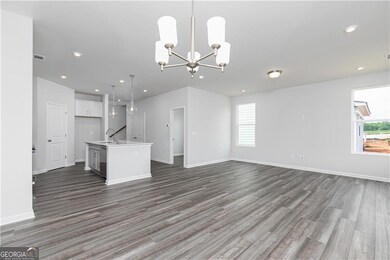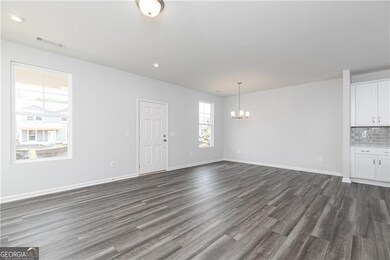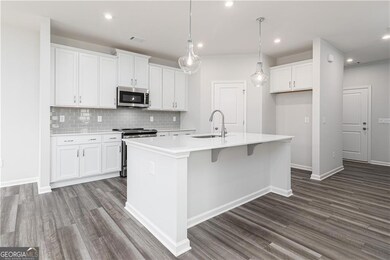3085 Cambridge Mill St Acworth, GA 30102
Oak Grove NeighborhoodHighlights
- Community Lake
- Property is near public transit and schools
- Great Room
- Clark Creek Elementary School Rated A-
- Wood Flooring
- Den
About This Home
BRAND NEW HOME! MOVE-IN READY! Welcome to Madison at Buice Lake, the new Stanley Martin Master Planned Community in Acworth, GA! In the Newcomb floorplan, you can mix and mingle with friends and family in your open-concept first floor, which includes a kitchen overlooking the family room and dining area. Office on main level. Upstairs, the owner's suite boasts a large walk-in closet off the en suite bathroom with double vanities. Two other bedrooms provide the perfect place for family or friends to rest their heads at night. Plus, take the chore out of doing the laundry with a conveniently located laundry room on the upper level! A full bathroom and an additional flex space as a play space, home office or crafting nook, to name a few - it's truly what you make of it! Some of the SMart Selected design options in this home include a gourmet kitchen & center island, large owner's suite with walk-in closet and en suite bath, patio, main level guest suite with full bath, and upper-level flex space. *Photos are shown of a similar home A few of the Smart Selected options in this home include white kitchen cabinets, quartz countertops in Arctic White, Kichler lighting, Kohler fixtures, and Shaw LVP flooring. WASHER AND DRYER INCLUDED.
Home Details
Home Type
- Single Family
Year Built
- Built in 2025
Lot Details
- 1,307 Sq Ft Lot
- Level Lot
Parking
- 2 Car Garage
Home Design
- Bungalow
- Composition Roof
- Concrete Siding
- Brick Front
Interior Spaces
- 2-Story Property
- Ceiling Fan
- Double Pane Windows
- Entrance Foyer
- Great Room
- Den
- Carbon Monoxide Detectors
Kitchen
- Microwave
- Dishwasher
- Kitchen Island
- Disposal
Flooring
- Wood
- Carpet
Bedrooms and Bathrooms
- 3 Bedrooms
- Double Vanity
Laundry
- Laundry Room
- Laundry in Hall
- Dryer
Location
- Property is near public transit and schools
Schools
- Clark Creek Elementary School
- Booth Middle School
- Etowah High School
Utilities
- Central Heating and Cooling System
- Underground Utilities
- Phone Available
- Cable TV Available
Listing and Financial Details
- Security Deposit $2,500
- 12-Month Min and 36-Month Max Lease Term
- $50 Application Fee
Community Details
Overview
- Property has a Home Owners Association
- Association fees include facilities fee, management fee, swimming
- Madison At Buice Lake Subdivision
- Community Lake
Recreation
- Swim Team
Pet Policy
- Call for details about the types of pets allowed
Map
Property History
| Date | Event | Price | List to Sale | Price per Sq Ft |
|---|---|---|---|---|
| 12/13/2025 12/13/25 | Price Changed | $2,399 | -2.0% | -- |
| 12/10/2025 12/10/25 | Price Changed | $2,449 | -2.0% | -- |
| 11/12/2025 11/12/25 | For Rent | $2,499 | -- | -- |
Source: Georgia MLS
MLS Number: 10642785
- 337 Brighton Bend Ln
- 341 Brighton Bend Ln
- 752 Coventry Cove Way
- 756 Coventry Cove Way
- 307 Queensbury Walk
- 304 Queensbury Walk
- 544 Aberdeen Meadow Ln
- 3070 Cambridge Mill St
- 648 Devon Aly
- 167 Sable Trace Trail
- 6390 Woodstock Rd
- 1216 Marlo Way
- 222 Gallant Fox Way
- 147 Jameson Dr
- 585 Lee Dr
- 302 Victory Commons Overlook
- 400 Sable Trace Cove
- 426 Herring Dr
- 1150 Buice Lake Pkwy
- 801 Cameron Trail
- 865 York Aly
- 869 York Aly
- 3069 Cambridge Mill St
- 644 Devon Aly
- 2072 Buice Lake Pkwy
- 1017 Queensbury Run
- 849 York Aly
- 3061 Cambridge Mill St
- 305 Daybreak Dr
- 509 Hardy Dr
- 913 Colton Dr
- 809 Cameron Trail
- 921 Summer Rain Way
- 1000 Etowah Ferry Dr Unit 5304
- 1000 Etowah Ferry Dr Unit 1309
- 504 Brolley Place
- 5747 Woodland Dr
- 900 Buice Lake Pkwy
- 1000 Etowah Ferry Dr
- 1150 Hunter Trail Unit Anise
