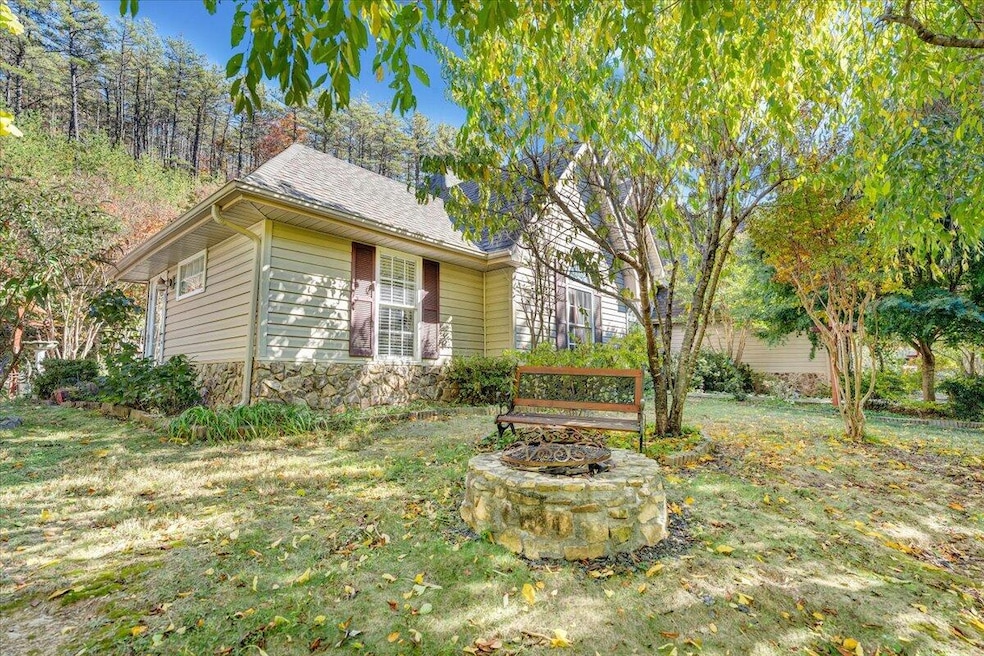Estimated payment $2,709/month
Highlights
- No HOA
- Fort Lewis Elementary School Rated A-
- 4 Car Attached Garage
About This Home
15 Acres of Privacy! This one and a half story, custom built home, is waiting for you. This 3 bedroom home provides spacious one level living. The kitchen has had a new refrigerator recently installed. Off the front door of the house is a formal dining room that could also be used as a sitting room, office, or the large picture window, allows for it to become a nature observatory. The cozy living room has propane gas logs. The primary suite on the entry level, features what could be an office, nursery, or dressing room. Upstairs can be used as a bedroom, playroom, man cave, or she shed. Outside of the home has multiple patios, fire pit, and a swing to relax on. The large 2 car garage can store your cars, to make room for any projects you want to complete in the detached garage.
Home Details
Home Type
- Single Family
Est. Annual Taxes
- $3,852
Year Built
- Built in 2008
Lot Details
- 15.66 Acre Lot
Home Design
- Slab Foundation
- Stone Siding
Interior Spaces
- 2,000 Sq Ft Home
- 1.5-Story Property
- Living Room with Fireplace
Kitchen
- Electric Range
- Built-In Microwave
- Dishwasher
Bedrooms and Bathrooms
- 3 Bedrooms | 2 Main Level Bedrooms
- 2 Full Bathrooms
Laundry
- Laundry on main level
- Dryer
- Washer
Parking
- 4 Car Attached Garage
- Garage Door Opener
Schools
- Fort Lewis Elementary School
- Glenvar Middle School
- Glenvar High School
Utilities
- Heat Pump System
- Electric Water Heater
Community Details
- No Home Owners Association
Listing and Financial Details
- Tax Lot B-2
Map
Tax History
| Year | Tax Paid | Tax Assessment Tax Assessment Total Assessment is a certain percentage of the fair market value that is determined by local assessors to be the total taxable value of land and additions on the property. | Land | Improvement |
|---|---|---|---|---|
| 2025 | $3,815 | $370,400 | $80,700 | $289,700 |
| 2024 | $3,649 | $350,900 | $80,700 | $270,200 |
| 2023 | $3,692 | $348,300 | $80,700 | $267,600 |
| 2022 | $3,256 | $298,700 | $80,700 | $218,000 |
| 2021 | $3,121 | $286,300 | $79,900 | $206,400 |
| 2020 | $3,015 | $276,600 | $76,200 | $200,400 |
| 2019 | $2,931 | $268,900 | $76,200 | $192,700 |
| 2018 | $2,837 | $264,500 | $76,200 | $188,300 |
| 2017 | $2,837 | $260,300 | $76,200 | $184,100 |
| 2016 | $2,834 | $260,000 | $76,200 | $183,800 |
| 2015 | $2,811 | $257,900 | $76,200 | $181,700 |
| 2014 | $2,799 | $256,800 | $75,400 | $181,400 |
Property History
| Date | Event | Price | List to Sale | Price per Sq Ft |
|---|---|---|---|---|
| 02/23/2026 02/23/26 | Pending | -- | -- | -- |
| 02/16/2026 02/16/26 | For Sale | $464,900 | 0.0% | $232 / Sq Ft |
| 02/16/2026 02/16/26 | Price Changed | $464,900 | -0.9% | $232 / Sq Ft |
| 01/27/2026 01/27/26 | Off Market | $469,000 | -- | -- |
| 01/18/2026 01/18/26 | Price Changed | $469,000 | -1.3% | $235 / Sq Ft |
| 12/27/2025 12/27/25 | Price Changed | $474,950 | -4.6% | $237 / Sq Ft |
| 11/18/2025 11/18/25 | Price Changed | $498,000 | -0.2% | $249 / Sq Ft |
| 10/27/2025 10/27/25 | For Sale | $499,000 | -- | $250 / Sq Ft |
Purchase History
| Date | Type | Sale Price | Title Company |
|---|---|---|---|
| Interfamily Deed Transfer | -- | Acquisition Title & Settleme |
Mortgage History
| Date | Status | Loan Amount | Loan Type |
|---|---|---|---|
| Closed | $79,000 | New Conventional |
Source: Roanoke Valley Association of REALTORS®
MLS Number: 922233
APN: 066.01-03-13.02-0000
- 3120 Powell Dr
- 2821 Russlen Dr
- 2813 Russlen Dr
- 2817 Russlen Dr
- 2825 Russlen Dr
- 2829 Russlen Dr
- 2850 Archer Cir
- 2808 Russlen Dr
- 2804 Russlen Dr
- 2824 Russlen Dr
- 2812 Russlen Dr
- 2816 Russlen Dr
- 1818 High Gate Ln
- Lot 6 Om Ln
- 2287 Foxfield Ln
- 1445 Gratton St
- 1744 High Gate Ln
- 3076 Isabel Ln
- 3086 Isabel Ln
- 2158 River Oaks Dr
Ask me questions while you tour the home.







