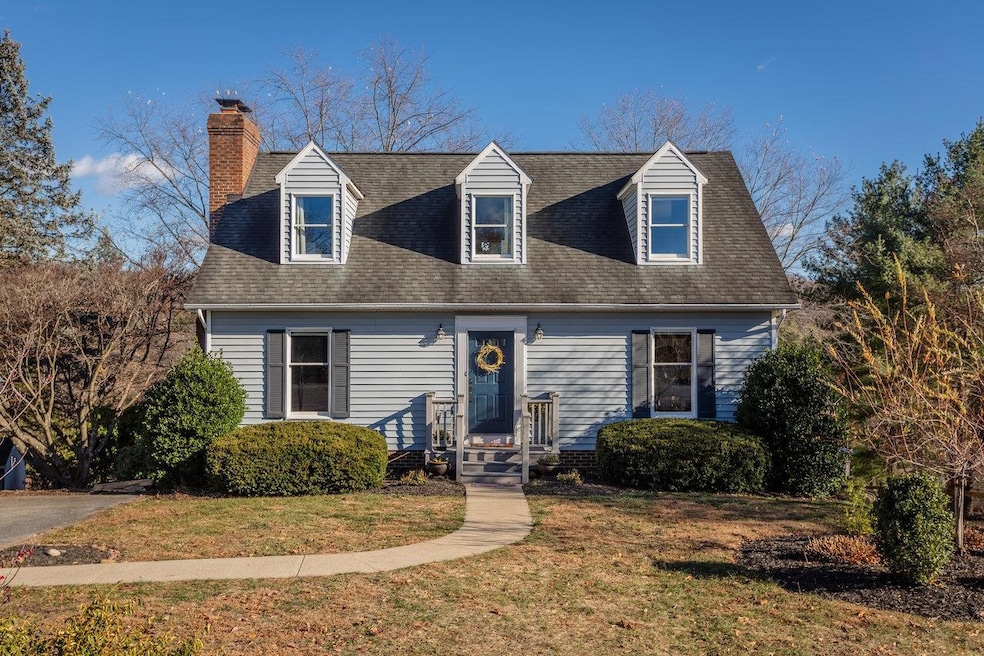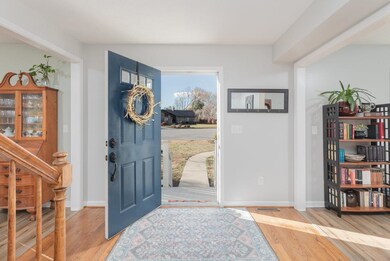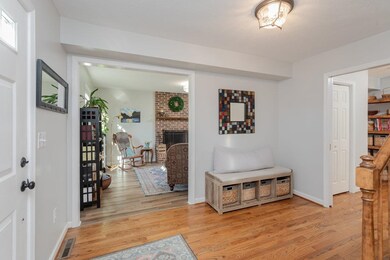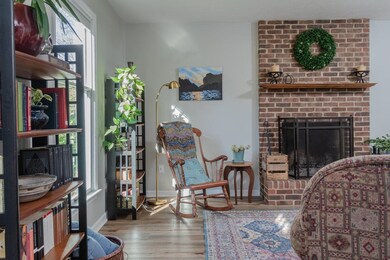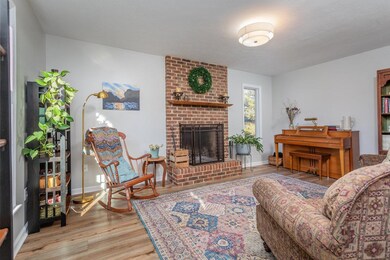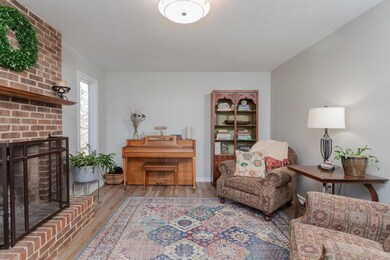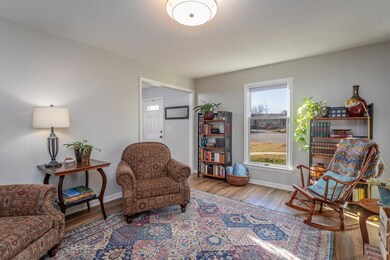3085 Koffee Ln Harrisonburg, VA 22801
Belmont NeighborhoodEstimated payment $2,261/month
Highlights
- 2 Fireplaces
- Cul-De-Sac
- Forced Air Heating and Cooling System
- Turner Ashby High School Rated A-
- Shed
About This Home
Set on a quiet cul-de-sac in Belmont Estates, this classic three-level home sits on over a half-acre with a fully fenced backyard. Inside, the main level welcomes with a hardwood-floored foyer; a living room with LVP and a wood-burning fireplace with a floor-to-ceiling brick hearth; and a kitchen with a spacious eat-in area and two bay windows that opens to a rear deck for easy outdoor dining. A main-level bedroom and full hall bath offer flexible guest/office options. Upstairs, the owner’s suite features two closets, a full bath, and a private balcony overlooking the yard, plus an additional bedroom, a hallway half bath, and a bonus room. The walk-out lower level adds a rec room with a second wood-burning fireplace and an unfinished storage area with plumbing rough-ins—ready for future expansion. Recent updates include HVAC (2021). Convenient Rockingham County location just west of Harrisonburg with quick access to everyday amenities!
Home Details
Home Type
- Single Family
Est. Annual Taxes
- $1,792
Year Built
- Built in 1985
Lot Details
- 0.54 Acre Lot
- Cul-De-Sac
- Zoning described as R-2 Residential
Home Design
- Block Foundation
- Vinyl Siding
- Stick Built Home
Interior Spaces
- 2 Fireplaces
- Wood Burning Fireplace
- Sink Near Laundry
Kitchen
- Electric Range
- Microwave
- Dishwasher
- Disposal
Bedrooms and Bathrooms
- 3 Bedrooms | 1 Main Level Bedroom
Outdoor Features
- Shed
Schools
- Mountain View Elementary School
- Wilbur S. Pence Middle School
- Turner Ashby High School
Utilities
- Forced Air Heating and Cooling System
- Heat Pump System
Community Details
- Belmont Estates Subdivision
Listing and Financial Details
- Assessor Parcel Number 107/B1/9/B/1/17
Map
Home Values in the Area
Average Home Value in this Area
Tax History
| Year | Tax Paid | Tax Assessment Tax Assessment Total Assessment is a certain percentage of the fair market value that is determined by local assessors to be the total taxable value of land and additions on the property. | Land | Improvement |
|---|---|---|---|---|
| 2025 | $1,792 | $263,600 | $65,000 | $198,600 |
| 2024 | $1,792 | $263,600 | $65,000 | $198,600 |
| 2023 | $1,792 | $263,600 | $65,000 | $198,600 |
| 2022 | $1,792 | $263,600 | $65,000 | $198,600 |
| 2021 | $1,460 | $197,300 | $65,000 | $132,300 |
| 2020 | $1,460 | $197,300 | $65,000 | $132,300 |
| 2019 | $1,460 | $197,300 | $65,000 | $132,300 |
| 2018 | $1,460 | $197,300 | $65,000 | $132,300 |
| 2017 | $1,469 | $198,500 | $65,000 | $133,500 |
| 2016 | $1,390 | $198,500 | $65,000 | $133,500 |
| 2015 | $1,330 | $198,500 | $65,000 | $133,500 |
| 2014 | $1,270 | $198,500 | $65,000 | $133,500 |
Property History
| Date | Event | Price | List to Sale | Price per Sq Ft |
|---|---|---|---|---|
| 11/17/2025 11/17/25 | Pending | -- | -- | -- |
| 11/13/2025 11/13/25 | For Sale | $399,900 | -- | $188 / Sq Ft |
Purchase History
| Date | Type | Sale Price | Title Company |
|---|---|---|---|
| Deed | $205,000 | None Available |
Mortgage History
| Date | Status | Loan Amount | Loan Type |
|---|---|---|---|
| Open | $164,000 | New Conventional |
Source: Harrisonburg-Rockingham Association of REALTORS®
MLS Number: 671040
APN: 107B1-9-B-1-L17
- 2640 Karawood Ln
- 3345 Redbud Ln
- 3346 White Oak Dr
- 1160 Walnut Creek Dr
- 491 Garbers Church Rd
- 1840 Rhianon Ln
- 1580 Shenstone Dr
- 1460 W Market St
- 550 Grommet Dr
- 2020 Shoeshine Ave
- 745 Wingtip Way
- 1739 Kingston Ct
- 2102 Willow Hill Dr
- 2112 Willow Hill Dr
- 340 New York Ave
- 2122 Willow Hill Dr
- 2132 Willow Hill Dr
- 2105 Willow Hill Dr
- 210 W Mosby Rd
- 146 Maryland Ave
