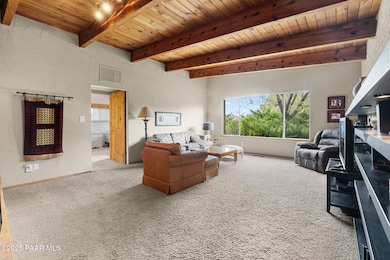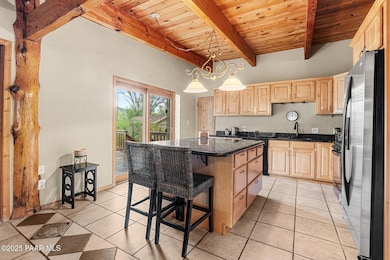3085 Pleasant Valley Cir Prescott, AZ 86305
Estimated payment $2,556/month
Highlights
- Views of Trees
- Pine Trees
- Contemporary Architecture
- Abia Judd Elementary School Rated A-
- Deck
- Vaulted Ceiling
About This Home
Set into a desirable central Prescott neighborhood with sweeping views and a sense of seclusion, this single-level home sits gracefully on a corner homesite. The exterior immediately impresses with its clean, contemporary lines and striking architectural details. The combination of block and stonework, a standing-seam metal roof with a single-pitch roofline, and handsome peeled pole accents create a refined rustic character. A paver driveway leads to the home, framed by lush, mature landscaping of evergreens, trees, and shrubs that enhance both privacy and curb appeal.Step inside to a warm, rustic-inspired interior that exudes character and craftsmanship. The living room welcomes you with a soaring tongue-and-groove wood ceiling supported by exposed beams and peeled pole accents, creating a cozy yet spacious atmosphere. Plush carpeting and a large picture window fill the room with natural light, while the rock-surround wood-burning fireplace becomes the natural centerpiece--perfect for cool evenings or quiet gatherings.Beyond the living room lies the open kitchen and dining area, beautifully defined by tile flooring with a custom inlay design. The kitchen blends functionality and style with granite countertops, knotty maple cabinetry, and a central island that doubles as a breakfast bar for casual dining. A 5-burner gas range and roomy pantry make it a practical space for everyday cooking or entertaining guests. The adjoining dining area is ideal for both large and small gatherings, offering plenty of room to host dinner parties or enjoy intimate family meals surrounded by the home's warm, rustic ambiance.The primary suite continues the home's rustic elegance, with a vaulted tongue-and-groove ceiling and exposed beams adding warmth and texture. The ensuite bathroom features a custom-tiled walk-in shower and a single vanity, providing a blend of comfort and craftsmanship. The second bedroom enjoys a large picture window, a bi-fold closet, and a statement chandelier, complemented by the same wood-beamed ceiling detail. The third bedroom, with its vaulted ceiling, tile flooring, and sliding glass door leading to the back deck, makes a seamless connection between indoor and outdoor living. A second full bathroom offers a pedestal sink and a shower-tub combination, completing the home's private quarters.Out back, a spacious wood deck overlooks the fenced, level backyard--a perfect setting to unwind or take in the distant mountain views. Mature landscaping surrounds the yard, enhancing both serenity and privacy. The property also includes a two-car carport, additional parking space, and RV access along the north side. Ponderosa pine pillars, custom doors, and natural materials throughout tie the design together with thoughtful detail.Just a short walk away, the south entrance to Pioneer Park invites leisurely strolls or outdoor recreation, adding to the home's unmatched combination of location, style, and setting.
Home Details
Home Type
- Single Family
Est. Annual Taxes
- $784
Year Built
- Built in 1975
Lot Details
- 0.28 Acre Lot
- Native Plants
- Corner Lot
- Level Lot
- Pine Trees
Property Views
- Trees
- Mountain
Home Design
- Contemporary Architecture
- Brick Exterior Construction
- Block Foundation
- Slab Foundation
- Stem Wall Foundation
- Metal Roof
- Stucco Exterior
Interior Spaces
- 1,710 Sq Ft Home
- 1-Story Property
- Beamed Ceilings
- Vaulted Ceiling
- Wood Burning Fireplace
- Gas Fireplace
- Double Pane Windows
- Drapes & Rods
- Aluminum Window Frames
- Window Screens
- Family Room
- Formal Dining Room
- Crawl Space
- Fire and Smoke Detector
Kitchen
- Eat-In Kitchen
- Convection Oven
- Gas Range
- Microwave
- Dishwasher
- Kitchen Island
- Solid Surface Countertops
- Disposal
Flooring
- Carpet
- Tile
Bedrooms and Bathrooms
- 3 Bedrooms
- Granite Bathroom Countertops
Laundry
- Dryer
- Washer
Parking
- 2 Parking Spaces
- 2 Attached Carport Spaces
Accessible Home Design
- Level Entry For Accessibility
Outdoor Features
- Deck
- Covered Patio or Porch
- Shed
- Rain Gutters
Utilities
- Forced Air Heating and Cooling System
- Baseboard Heating
- Heating System Uses Natural Gas
- Underground Utilities
- 220 Volts
- Natural Gas Water Heater
Community Details
- No Home Owners Association
- Pleasant Valley Gardens Subdivision
Listing and Financial Details
- Assessor Parcel Number 100
Map
Home Values in the Area
Average Home Value in this Area
Tax History
| Year | Tax Paid | Tax Assessment Tax Assessment Total Assessment is a certain percentage of the fair market value that is determined by local assessors to be the total taxable value of land and additions on the property. | Land | Improvement |
|---|---|---|---|---|
| 2026 | $763 | $32,380 | -- | -- |
| 2024 | $741 | $32,207 | -- | -- |
| 2023 | $741 | $28,729 | $8,576 | $20,153 |
| 2022 | $730 | $25,648 | $8,811 | $16,837 |
| 2021 | $775 | $25,206 | $7,940 | $17,266 |
| 2020 | $771 | $0 | $0 | $0 |
| 2019 | $758 | $0 | $0 | $0 |
| 2018 | $975 | $0 | $0 | $0 |
| 2017 | $940 | $0 | $0 | $0 |
| 2016 | $936 | $0 | $0 | $0 |
| 2015 | $907 | $0 | $0 | $0 |
| 2014 | -- | $0 | $0 | $0 |
Property History
| Date | Event | Price | List to Sale | Price per Sq Ft |
|---|---|---|---|---|
| 10/24/2025 10/24/25 | For Sale | $475,000 | -- | $278 / Sq Ft |
Purchase History
| Date | Type | Sale Price | Title Company |
|---|---|---|---|
| Interfamily Deed Transfer | -- | None Available | |
| Special Warranty Deed | -- | None Available | |
| Interfamily Deed Transfer | -- | Yavapai Title Agency Inc | |
| Interfamily Deed Transfer | -- | Yavapai Title Agency | |
| Interfamily Deed Transfer | -- | -- | |
| Interfamily Deed Transfer | -- | Capital Title Agency | |
| Warranty Deed | $85,000 | Capital Title Agency | |
| Trustee Deed | -- | -- |
Source: Prescott Area Association of REALTORS®
MLS Number: 1077369
APN: 106-21-100
- 2910 Garden Ln
- 2952 Horizon Hills Ln
- 2800 Willow Creek Rd
- 3200 Kae Ct
- 3225 Pamela St
- 3030 Cornell Dr
- 3670 Reflection Dr
- 2979 La Questa
- 3135 Amherst Dr
- 418 Ironwood Ct
- 2722 College Heights Rd
- 2703 College Heights Rd
- 2858 Ithaca Dr Unit IV
- 3160 Cascades Dr Unit 16H
- 12345 N Petra (Lot 244) Cir
- 439 Foxfire Ln
- 1224 Lorraine Dr
- 438 Jasmine Ln
- 420 Robin Dr
- 2510 Fern Dr
- 2851 Smoke Tree Ln Unit 36
- 3147 Willow Creek Rd
- 3090 Peaks View Ln Unit 10F
- 3161 Willow Creek Rd
- 2365 Sequoia Dr
- 3057 Trail
- 1124 Louie St
- 2830 N Tohatchi Rd
- 3111 Granite Dr
- 1571 Gettysvue Way
- 1998 Prescott Lakes Pkwy
- 1976 Boardwalk Ave
- 2105 Blooming Hills Dr
- 1070 Stratus Way
- 1308 Rockwood Dr
- 1314 Rockwood Dr
- 1320 Rockwood Dr
- 1022 Gail Gardner Way Unit A
- 2057 Willow Lake Rd
- 1805 Bridge Park Place







