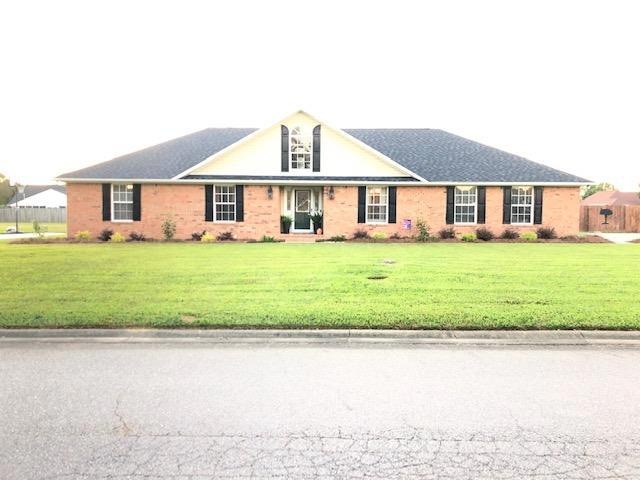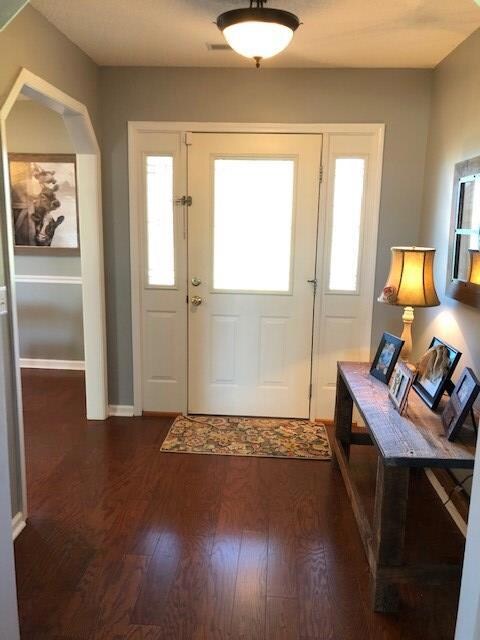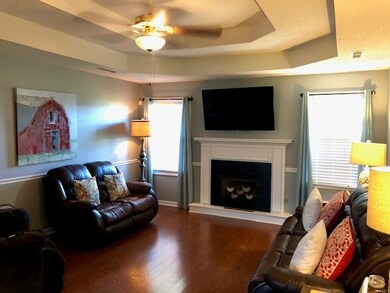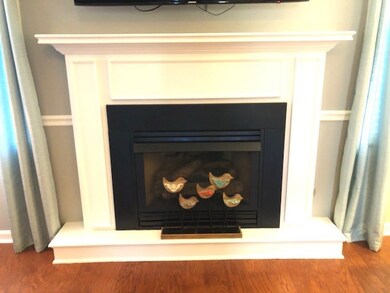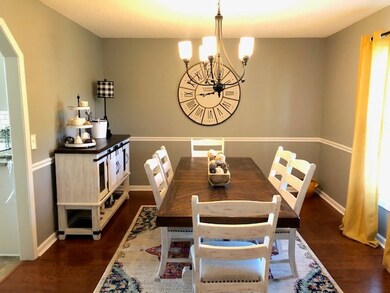
3085 Tamarah Way Sumter, SC 29154
Highlights
- Ranch Style House
- Thermal Windows
- Eat-In Kitchen
- Wood Flooring
- Porch
- Storm Windows
About This Home
As of November 2020Double tray ceiling in great room with gas logs. Kitchen with granite countertops, stainless appliances, and breakfast bar. Large backyard with well and sprinkler system. Roof replaced in 2019, new HVAC in 2020. HOA Includes: common maintenance
Last Agent to Sell the Property
RE/MAX Summit Brokerage Phone: 803-469-2100 License #43183 Listed on: 09/30/2020

Home Details
Home Type
- Single Family
Est. Annual Taxes
- $1,369
Year Built
- Built in 2000
Lot Details
- 0.45 Acre Lot
- Wood Fence
- Landscaped
- Sprinkler System
Parking
- 2 Car Garage
Home Design
- Ranch Style House
- Brick Exterior Construction
- Slab Foundation
- Shingle Roof
Interior Spaces
- 2,196 Sq Ft Home
- Gas Log Fireplace
- Thermal Windows
- Entrance Foyer
- Storm Windows
- Washer and Dryer Hookup
Kitchen
- Eat-In Kitchen
- Range
- Dishwasher
- Disposal
Flooring
- Wood
- Carpet
- Vinyl
Bedrooms and Bathrooms
- 4 Bedrooms
Outdoor Features
- Patio
- Porch
Schools
- Wilder Elementary School
- Bates Middle School
- Sumter High School
Utilities
- Cooling Available
- Heat Pump System
- Well
- Septic Tank
- Cable TV Available
Community Details
- Property has a Home Owners Association
- Meadowcroft Subdivision
Listing and Financial Details
- Assessor Parcel Number 1821206010
Ownership History
Purchase Details
Home Financials for this Owner
Home Financials are based on the most recent Mortgage that was taken out on this home.Purchase Details
Home Financials for this Owner
Home Financials are based on the most recent Mortgage that was taken out on this home.Similar Homes in Sumter, SC
Home Values in the Area
Average Home Value in this Area
Purchase History
| Date | Type | Sale Price | Title Company |
|---|---|---|---|
| Warranty Deed | $220,000 | None Available | |
| Deed | $220,000 | Curtis & Croft Llc | |
| Deed | $177,000 | None Available |
Mortgage History
| Date | Status | Loan Amount | Loan Type |
|---|---|---|---|
| Open | $227,920 | VA | |
| Closed | $227,920 | VA | |
| Previous Owner | $171,690 | New Conventional |
Property History
| Date | Event | Price | Change | Sq Ft Price |
|---|---|---|---|---|
| 11/06/2020 11/06/20 | Sold | $220,000 | +2.3% | $100 / Sq Ft |
| 10/02/2020 10/02/20 | Pending | -- | -- | -- |
| 09/30/2020 09/30/20 | For Sale | $215,000 | +21.5% | $98 / Sq Ft |
| 03/28/2017 03/28/17 | Sold | $177,000 | -5.3% | $81 / Sq Ft |
| 02/26/2017 02/26/17 | Pending | -- | -- | -- |
| 08/26/2016 08/26/16 | For Sale | $186,900 | -- | $85 / Sq Ft |
Tax History Compared to Growth
Tax History
| Year | Tax Paid | Tax Assessment Tax Assessment Total Assessment is a certain percentage of the fair market value that is determined by local assessors to be the total taxable value of land and additions on the property. | Land | Improvement |
|---|---|---|---|---|
| 2024 | $1,369 | $8,370 | $1,160 | $7,210 |
| 2023 | $1,369 | $8,060 | $1,160 | $6,900 |
| 2022 | $1,361 | $8,060 | $1,160 | $6,900 |
| 2021 | $1,359 | $8,060 | $1,160 | $6,900 |
| 2020 | $1,281 | $7,160 | $1,160 | $6,000 |
| 2019 | $1,250 | $7,160 | $1,160 | $6,000 |
| 2018 | $1,177 | $7,160 | $1,160 | $6,000 |
| 2017 | $1,161 | $7,160 | $1,160 | $6,000 |
| 2016 | $917 | $7,230 | $1,160 | $6,070 |
| 2015 | $924 | $7,250 | $1,160 | $6,090 |
| 2014 | $924 | $7,250 | $1,160 | $6,090 |
| 2013 | -- | $7,250 | $1,160 | $6,090 |
Agents Affiliated with this Home
-
Vince Watkins

Seller's Agent in 2020
Vince Watkins
RE/MAX Summit
(803) 968-7800
279 Total Sales
-
Kodee Weipert

Buyer's Agent in 2020
Kodee Weipert
RE/MAX Summit
(575) 495-5480
277 Total Sales
-
M
Seller's Agent in 2017
McKenzie Brockett
Coldwell Banker Residential Brokerage
Map
Source: Sumter Board of REALTORS®
MLS Number: 145343
APN: 182-12-06-010
- 3345 Ashlynn Way
- 3145 Caitlynn Dr
- 3620 McCrays Mill Rd
- 3050 Litchfield Ave Unit (Lot 57)
- 1150 Inabinet Dr
- 3095 Litchfield Ave
- 970 Vinewood St Unit (Lot 3)
- 3015 Litchfield (Lot 49) Dr
- 3060 Matthews Dr
- 1445 Malone Dr
- 1250 Fallingwater Ln
- 3055 Matthews Dr
- 1067 Kentwood Dr
- Bailey II Plan at Southbridge
- Briarwood II Plan at Southbridge
- Crestfall II Plan at Southbridge
- Bradley II Plan at Southbridge
- Pritchard II Plan at Southbridge
- Bentcreek II Plan at Southbridge
- Porter II Plan at Southbridge
