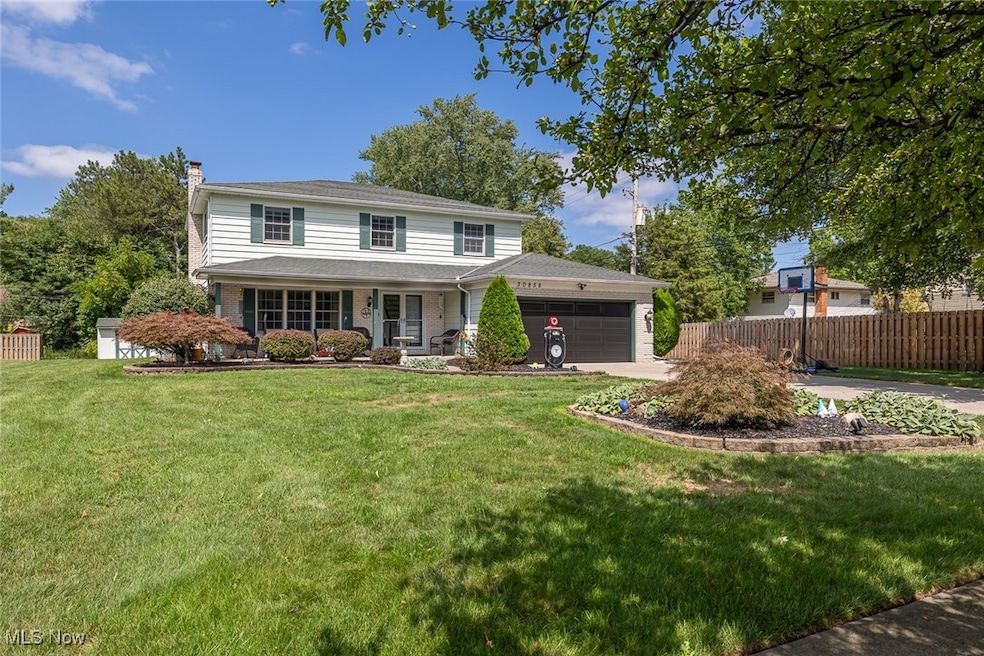
30858 South Ct North Olmsted, OH 44070
Estimated payment $2,505/month
Highlights
- Very Popular Property
- Colonial Architecture
- No HOA
- Above Ground Pool
- Deck
- Beamed Ceilings
About This Home
Gorgeous 4 bedroom - 3 full bath colonial on private cul-de-sac street * Large covered front porch * Nicely landscaped *
New double front door * Kitchen with tons of tall cabinets, pantry, pull out shelves, breakfast bar, crown molding,
newer stainless steel appliances * Formal living room and dining room with new luxury vinyl tile * Family room with
brick gas fireplace, beamed ceiling and patio doors that lead to deck * 1st floor full bath with shower * 1st floor laundry
room with drop zone off garage * Large master bedroom with walk in closet, vanity dressing area, updated full bath
with shower, chair rail * 3 more large (all same size) bedrooms, one with walk in closet * Nicely remodeled main bath *
Basement has rec room, glass block windows * Large deck, gas line for grill, shed and above ground pool (can stay or
go) makes a great back yard * 2 car attached garage with new insulated door, garage appliances stay * Many updates
include: 1st floor LVT 2025, Insulated garage door 2025, Kitchen appliances 2019 * Main bath 2023 * Master bath 2017 *
1st floor full bath 2015 * Laundry room 2023 * Front double door 2024 * all 6 panel interior doors and closet doors 2024
* 2nd/3rd bedroom LVT 2015 * Anderson Renewal replacement windows * Driveway and garage floor 2010 * Ring camera system includes one flood light camera on back of the house, one flood light camera over the garage and doorbell camera at front door * One Year Home Warranty * Must see today!
Listing Agent
EXP Realty, LLC. Brokerage Email: pamsoldit@gmail.com, 440-341-8300 License #419874 Listed on: 08/22/2025

Home Details
Home Type
- Single Family
Est. Annual Taxes
- $6,527
Year Built
- Built in 1976 | Remodeled
Lot Details
- 0.31 Acre Lot
- Lot Dimensions are 85x160
- Cul-De-Sac
- Street terminates at a dead end
- Landscaped
Parking
- 2 Car Attached Garage
- Garage Door Opener
Home Design
- Colonial Architecture
- Brick Exterior Construction
- Block Foundation
- Fiberglass Roof
- Asphalt Roof
Interior Spaces
- 2-Story Property
- Beamed Ceilings
- Gas Log Fireplace
- Double Pane Windows
- Partially Finished Basement
- Basement Fills Entire Space Under The House
- Home Security System
Kitchen
- Breakfast Bar
- Range
- Microwave
- Dishwasher
- Disposal
Bedrooms and Bathrooms
- 4 Bedrooms
- Walk-In Closet
- 3 Full Bathrooms
Laundry
- Dryer
- Washer
Outdoor Features
- Above Ground Pool
- Deck
- Front Porch
Utilities
- Forced Air Heating and Cooling System
- Heating System Uses Gas
Community Details
- No Home Owners Association
Listing and Financial Details
- Home warranty included in the sale of the property
- Assessor Parcel Number 234-10-025
Map
Home Values in the Area
Average Home Value in this Area
Tax History
| Year | Tax Paid | Tax Assessment Tax Assessment Total Assessment is a certain percentage of the fair market value that is determined by local assessors to be the total taxable value of land and additions on the property. | Land | Improvement |
|---|---|---|---|---|
| 2024 | $6,527 | $95,235 | $19,810 | $75,425 |
| 2023 | $6,210 | $76,030 | $15,580 | $60,450 |
| 2022 | $6,177 | $76,020 | $15,580 | $60,450 |
| 2021 | $5,590 | $76,020 | $15,580 | $60,450 |
| 2020 | $5,392 | $64,960 | $13,300 | $51,660 |
| 2019 | $5,247 | $185,600 | $38,000 | $147,600 |
| 2018 | $5,107 | $64,960 | $13,300 | $51,660 |
| 2017 | $5,102 | $57,330 | $11,270 | $46,060 |
| 2016 | $5,058 | $57,330 | $11,270 | $46,060 |
| 2015 | $4,162 | $57,330 | $11,270 | $46,060 |
| 2014 | $4,162 | $55,660 | $10,960 | $44,700 |
Property History
| Date | Event | Price | Change | Sq Ft Price |
|---|---|---|---|---|
| 08/28/2025 08/28/25 | Pending | -- | -- | -- |
| 08/22/2025 08/22/25 | For Sale | $359,900 | +107.4% | $154 / Sq Ft |
| 12/30/2014 12/30/14 | Sold | $173,500 | -6.2% | $81 / Sq Ft |
| 11/25/2014 11/25/14 | Pending | -- | -- | -- |
| 08/28/2014 08/28/14 | For Sale | $184,900 | -- | $87 / Sq Ft |
Purchase History
| Date | Type | Sale Price | Title Company |
|---|---|---|---|
| Fiduciary Deed | $173,500 | Ohio Real Title | |
| Interfamily Deed Transfer | -- | -- | |
| Deed | $57,900 | -- | |
| Deed | -- | -- |
Mortgage History
| Date | Status | Loan Amount | Loan Type |
|---|---|---|---|
| Open | $164,825 | New Conventional | |
| Previous Owner | $150,000 | Credit Line Revolving | |
| Previous Owner | $35,000 | Credit Line Revolving |
Similar Homes in the area
Source: MLS Now
MLS Number: 5150642
APN: 234-10-025
- 6523 Charles Rd
- 31134 Lorain Rd
- 30630 Lorain Rd
- 30210 Ginger Ln
- 30151 Ginger Ln
- 30741 Jasmine Ct
- 7100 Barton Rd
- 7211 Lilac Ct
- SL 22A Willow Woods Unit SL22A
- 7327 Willow Woods Dr Unit 24A
- 6221 Brighton Dr
- 6305 Christman Dr
- 29A Willow Woods Dr
- 12B Willow Woods Dr
- 12A Willow Woods Dr
- 21A Willow Woods Dr
- 22B Willow Woods Dr Unit 22B
- 5547 Barton Rd
- 7008 Stearns Rd
- 0 Stearns Rd






