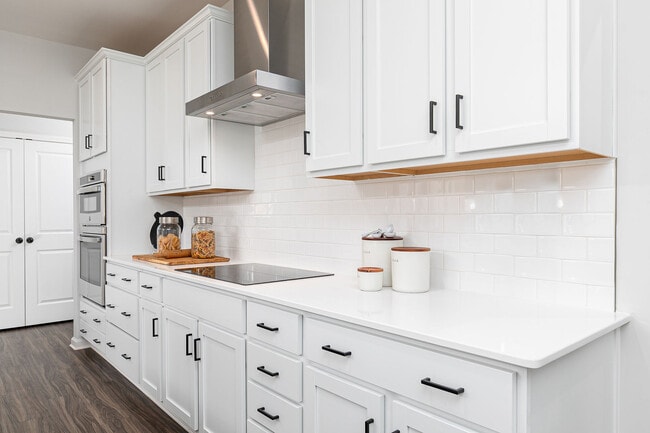
3086 Cambridge Mill St Acworth, GA 30102
Buice Lake - MadisonEstimated payment $3,391/month
Highlights
- New Construction
- Clubhouse
- Pickleball Courts
- Clark Creek Elementary School Rated A-
- Community Pool
- Trails
About This Home
New single-family home set inside a master-planned neighborhood with incredible resort-style amenities at Madison at Buice Lake. Experience the ease of single-level living with The Easton by Stanley Martin, thoughtfully crafted to bring everything you need within reach featuring 4 bedrooms, 3 full bath, and 2,690 sq. ft. Three of the four bedrooms are conveniently located on the main level, including a spacious primary suite tucked away for privacy, featuring a dual-sink vanity, a serene private bath, and a walk-in closet fit for all your needs. The heart of the home is an open-concept layout, where the kitchen, dining, and family room flow seamlessly together. The kitchen offers abundant cabinet and countertop space, complemented by a large island with seating. A pocket office, just steps from the kitchen, provides the perfect spot for working from home or managing household tasks. The dining area extends to an outdoor living space, ideal for entertaining or relaxing evenings. At the front of the home, two secondary bedrooms provide a cozy retreat for family or guests. A bonus upper level features a large flex room and private bedroom and full bath. A perfect spot for visiting guests or maybe a quiet hobby area. Whether you prefer the simplicity of main-level living or the flexibility of additional space, The Easton is designed to adapt to your lifestyle. Photos shown are from a similar home. Contact us to schedule a tour or visit the model home today!
Home Details
Home Type
- Single Family
HOA Fees
- $168 Monthly HOA Fees
Parking
- 2 Car Garage
Home Design
- New Construction
Interior Spaces
- 1-Story Property
Bedrooms and Bathrooms
- 4 Bedrooms
- 3 Full Bathrooms
Community Details
Recreation
- Pickleball Courts
- Community Playground
- Community Pool
- Splash Pad
- Event Lawn
- Trails
Additional Features
- Clubhouse
Map
Other Move In Ready Homes in Buice Lake - Madison
About the Builder
- Buice Lake - Madison
- 5677 Hillcrest Dr
- 5674 Woodland Dr
- 6387 Bells Ferry Rd
- Maple Grove at Towne Lake
- 0 Alabama Rd
- 1768 Balsa Ln
- 4915 Highway 92
- 4645 Highway 92
- 4771 Highway 92
- 2000 Homestead Ct
- 1101 Cooks Farm Way
- 1113 Cooks Farm Way
- 1116 Cooks Farm Way
- 1117 Cooks Farm Way
- 2531 Mohawk Trail
- 375 Clark Creek Pass
- 4815 Wade Green Rd NW Unit 1
- 4815 Wade Green Rd NW
- 5464 Wade Green Rd






