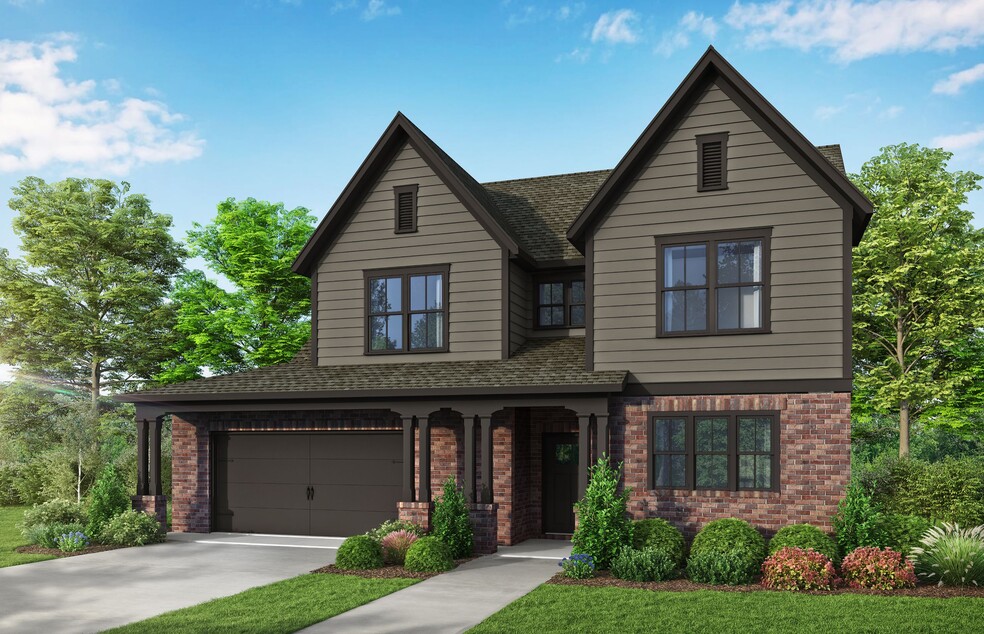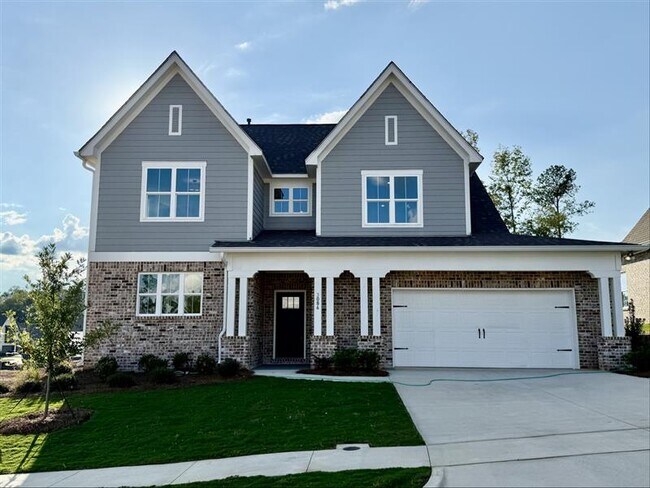
3086 Mimms Trail Auburn, AL 36832
Mimms TrailEstimated payment $3,116/month
Highlights
- New Construction
- Community Lake
- Community Garden
- Auburn Early Education Center Rated A
- Community Pool
About This Home
The Clermont is a spacious two-story home designed with family living and flexibility in mind. With 4 bedrooms and 2.5 baths, including a main-level primary suite, this plan provides a private retreat while keeping everyday spaces conveniently connected.Upstairs, a huge loft creates a fun and versatile area for children, homework, games, or a second living space, alongside the three additional bedrooms. The open main-level layout flows seamlessly through the kitchen, dining, and living areas, while a large covered patio and welcoming front porch extend living and entertaining options outdoors. A 2-car garage completes this thoughtfully designed home.*Please note finishings, offerings, and structural options shown in photography and/or matterports vary by series level. Contact your New Home Sales Consultants for more information.
Home Details
Home Type
- Single Family
Parking
- 2 Car Garage
Home Design
- New Construction
Interior Spaces
- 2-Story Property
Bedrooms and Bathrooms
- 4 Bedrooms
Community Details
Recreation
- Community Pool
Additional Features
- Community Lake
- Community Garden
Map
Move In Ready Homes with Clermont Plan
Other Move In Ready Homes in Mimms Trail
About the Builder
- Mimms Trail
- 4555 Harrogate Ln
- 4559 Harrogate Ln
- 3207 Habersham Dr
- Links Crossing
- 1300 Sandhill Rd
- 605 Lee Road 10
- 0 Lee Road 10
- 2165 Larkhill Ln
- Links Crossing
- Hunters Hill
- 2109 Larkhill Ln
- 6 Chewacla Ridge Trail
- 30 Chewacla Ridge Trail
- 31 Chewacla Ridge Trail
- 29 Chewacla Ridge Trail
- 8 Chewacla Ridge Trail
- 28 Chewacla Ridge Trail
- 10 Rolling Oaks Ct
- 27 Chewacla Ridge Trail

