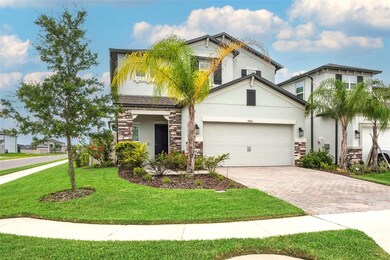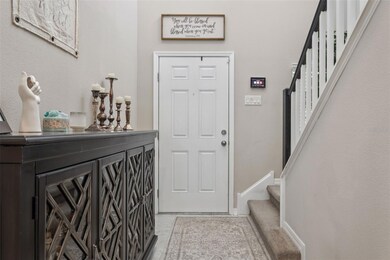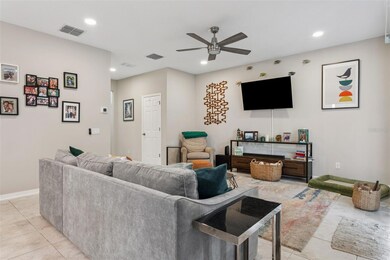3086 Misty Marble Dr Zephyrhills, FL 33540
Highlights
- Corner Lot
- Stone Countertops
- Covered Patio or Porch
- High Ceiling
- Community Pool
- Double Oven
About This Home
MOVE IN READY RENTAL DREAM HOME!!! WE ARE DOG FRIENDLY!! Stunning very popular M/I Homes Marina floor-plan. Experience the modern luxury and convenience of this 2023 build 3-bedroom, 2-and-a-half-bathroom home with a 2-car garage, nestled perfectly in the highly desired community of Cobblestone in Zephyrhills close to Wesley chapel and only 1 hr from the beach. This home offers 1,962 Square feet and features an Open concept living space perfect for entertaining and family gatherings. This elegant home showcases exceptional quality of design throughout. The open, natural flow between living spaces is spacious and welcoming. Your fur baby dogs will be smiling with their on-demand access to the outside from main level to fenced yard with a convenient pet door in the sliding glass door. Your owner's bedroom is conveniently located upstairs, offering privacy and tranquility. Each bedroom provides ample space and natural light, creating comfortable retreat with en-suite bathroom and plenty of closet space. For anyone who loves to cook this kitchen is a chef's dream, boasting modern appliances and ample storage for all your culinary needs featuring quality appliances, beautiful cabinetry, sleek granite countertops and a double oven!! Custom, built-in dining seating is included to entertain friends or family from the kitchen. Step outside to a fully fenced yard perfect for your dogs to play around while you relax peacefully on the patio. This home is a must see! COBBLESTONE is a friendly community which offers a beautiful pool area, community gathering space, walk-able areas, and playground. Close to all, SR 56 & SR 54, US 301, Tampa International Airport & downtown Tampa, hospitals, shopping, Shops at Wiregrass, Tampa Premium Outlets, schools within the highly rated Pasco County district are nearby, Krates, golf courses, restaurants & more!! THIS HOME WILL NOT LAST! Schedule a viewing today and make this dream rental your new home!
Listing Agent
SIGNATURE REALTY ASSOCIATES Brokerage Phone: 813-689-3115 License #3071067 Listed on: 07/07/2025
Co-Listing Agent
SIGNATURE REALTY ASSOCIATES Brokerage Phone: 813-689-3115 License #3455685
Home Details
Home Type
- Single Family
Est. Annual Taxes
- $6,704
Year Built
- Built in 2023
Lot Details
- 5,998 Sq Ft Lot
- North Facing Home
- Fenced
- Corner Lot
- Oversized Lot
Parking
- 2 Car Garage
- Driveway
Interior Spaces
- 1,962 Sq Ft Home
- 2-Story Property
- High Ceiling
- Ceiling Fan
- Sliding Doors
- Living Room
- Dining Room
- Smart Home
Kitchen
- Eat-In Kitchen
- Double Oven
- Range
- Microwave
- Dishwasher
- Stone Countertops
- Disposal
Flooring
- Carpet
- Ceramic Tile
Bedrooms and Bathrooms
- 3 Bedrooms
- Primary Bedroom Upstairs
- Walk-In Closet
Laundry
- Laundry Room
- Dryer
- Washer
Outdoor Features
- Covered Patio or Porch
Schools
- Chester W Taylor Elemen Elementary School
- Raymond B Stewart Middle School
- Zephryhills High School
Utilities
- Central Heating and Cooling System
- Thermostat
Listing and Financial Details
- Residential Lease
- Security Deposit $2,450
- Property Available on 11/1/25
- The owner pays for grounds care, pest control
- 12-Month Minimum Lease Term
- $45 Application Fee
- 1 to 2-Year Minimum Lease Term
- Assessor Parcel Number 27-26-21-0060-00000-0920
Community Details
Overview
- Property has a Home Owners Association
- Bay Area HOA Management Association
- Built by M/I Homes
- Cobblestone Subdivision, Marina Floorplan
Recreation
- Community Playground
- Community Pool
- Park
- Dog Park
Pet Policy
- 2 Pets Allowed
- $250 Pet Fee
- Dogs Allowed
- Breed Restrictions
Map
Source: Stellar MLS
MLS Number: TB8403984
APN: 27-26-21-0060-00000-0920
- 3031 Misty Marble Dr
- 3082 Adams Cross Dr
- 3077 Fall Harvest Dr
- 3081 Autumn Rock Dr
- Salinas Plan at Cobblestone
- 2926 Ivory Bluff Ct
- Picasso Plan at Cobblestone
- Marina Plan at Cobblestone
- Alenza Plan at Cobblestone
- Marque Plan at Cobblestone
- Castellana Plan at Cobblestone
- Renau Plan at Cobblestone
- Picasso Bonus Plan at Cobblestone
- Mira Lago Plan at Cobblestone
- Miranda Plan at Cobblestone
- Miralles Plan at Cobblestone
- Herrera Plan at Cobblestone
- 3078 Autumn Rock Dr
- 3114 Fall Harvest Dr
- 3109 Fall Harvest Dr
- 3023 Adams Cross Dr
- 3093 Fall Harvest Dr
- 37458 Mackenzie Dr
- 2944 Autumn Rock Dr
- 38120 Shale Stone Ct
- 38146 Archer Ave
- 38614 Finn Clover Ln
- 37531 Williamette Way
- 3239 Allen Rd
- 37489 Mackenzie Dr
- 38955 Harlow Rose Dr
- 38313 Tucker Rd
- 38194 Fallstone Way
- 38256 Fallstone Way
- 38176 Fallstone Way
- 38165 Fallstone Way
- 38227 Fallstone Way
- 38161 Fallstone Way
- 38156 Fallstone Way
- 38133 Fallstone Way







