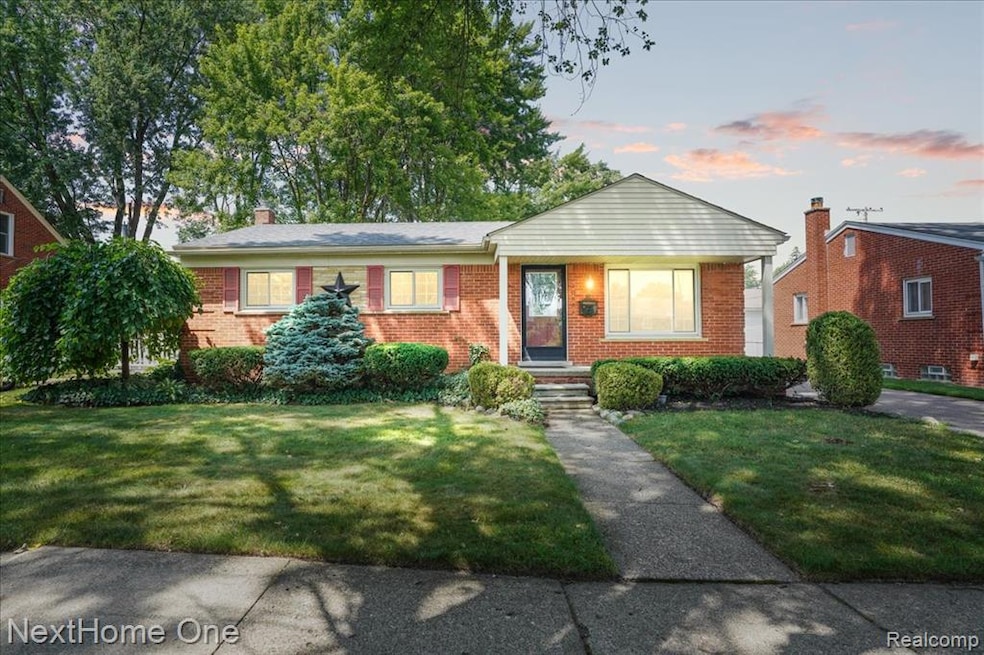30864 Richland St Livonia, MI 48150
Estimated payment $1,845/month
Highlights
- Deck
- Ranch Style House
- Covered Patio or Porch
- Grant Elementary School Rated A-
- No HOA
- 3-minute walk to Devonaire Park
About This Home
Buyer got cold feet, so here is your opportunity! Solid, stylish, and full of charm, this brick Livonia ranch has it all. Tucked in near parks and schools, with easy access to wherever you need to go, this freshly-painted 3-bedroom, 1.5-bath gem brings the perfect balance of comfort, character, and convenience. Step inside to find vintage details that you'll love (hello coved ceilings, wood floors and classic bathroom tiles) paired with a functional layout that makes everyday life simple and effortless. Updated kitchen includes new flooring, freshly painted cabinets, and modern subway tile backsplash. The partially finished basement offers bonus space for whatever you need—movie nights, a workout zone, or a cozy creative nook. Outside you’ll find the perfect place to unwind. The huge backyard is ready for summer hangs, the oversized deck makes hosting easy, and the detached 2-car garage means plenty of storage for your gear and hobbies. All appliances stay! (Buyer did NOT do an inspection and gave no reason for the change of heart.)
Home Details
Home Type
- Single Family
Est. Annual Taxes
Year Built
- Built in 1954
Lot Details
- 6,970 Sq Ft Lot
- Lot Dimensions are 60x115
Parking
- 2.5 Car Detached Garage
Home Design
- Ranch Style House
- Brick Exterior Construction
- Poured Concrete
- Asphalt Roof
Interior Spaces
- 1,140 Sq Ft Home
- Ceiling Fan
- Attic Fan
- Partially Finished Basement
Kitchen
- Free-Standing Gas Range
- Microwave
- Dishwasher
Bedrooms and Bathrooms
- 3 Bedrooms
Laundry
- Dryer
- Washer
Outdoor Features
- Deck
- Covered Patio or Porch
Location
- Ground Level
Utilities
- Forced Air Heating and Cooling System
- Heating System Uses Natural Gas
- Natural Gas Water Heater
Community Details
- No Home Owners Association
- Jf Ferry Sub 1 Subdivision
Listing and Financial Details
- Assessor Parcel Number 46138010018000
Map
Home Values in the Area
Average Home Value in this Area
Tax History
| Year | Tax Paid | Tax Assessment Tax Assessment Total Assessment is a certain percentage of the fair market value that is determined by local assessors to be the total taxable value of land and additions on the property. | Land | Improvement |
|---|---|---|---|---|
| 2025 | $2,267 | $132,600 | $0 | $0 |
| 2024 | $2,267 | $123,400 | $0 | $0 |
| 2023 | $2,163 | $113,700 | $0 | $0 |
| 2022 | $3,875 | $102,500 | $0 | $0 |
| 2021 | $3,761 | $96,700 | $0 | $0 |
| 2019 | $2,541 | $81,700 | $0 | $0 |
| 2018 | $1,270 | $74,700 | $0 | $0 |
| 2017 | $2,417 | $69,200 | $0 | $0 |
| 2016 | $2,465 | $69,200 | $0 | $0 |
| 2015 | $5,722 | $64,960 | $0 | $0 |
| 2012 | -- | $53,280 | $17,010 | $36,270 |
Property History
| Date | Event | Price | Change | Sq Ft Price |
|---|---|---|---|---|
| 08/27/2025 08/27/25 | Price Changed | $280,000 | -1.8% | $246 / Sq Ft |
| 07/26/2025 07/26/25 | For Sale | $285,000 | +46.2% | $250 / Sq Ft |
| 06/04/2019 06/04/19 | Sold | $195,000 | -9.3% | $171 / Sq Ft |
| 05/10/2019 05/10/19 | Pending | -- | -- | -- |
| 05/03/2019 05/03/19 | For Sale | $215,000 | -- | $189 / Sq Ft |
Purchase History
| Date | Type | Sale Price | Title Company |
|---|---|---|---|
| Interfamily Deed Transfer | -- | None Available | |
| Warranty Deed | $195,000 | Hometown One Title Agcy Llc |
Mortgage History
| Date | Status | Loan Amount | Loan Type |
|---|---|---|---|
| Previous Owner | $66,500 | New Conventional | |
| Previous Owner | $10,000 | Unknown |
Source: Realcomp
MLS Number: 20251017946
APN: 46-138-01-0018-000
- 30905 Dalhay St
- 31021 Hathaway St
- 31044 Minton St
- 9871 Denne St
- 30673 Westfield St
- 31011 Grandon St
- 30408 Minton St
- 9611 Melrose St
- 11318 Hillcrest St
- 11329 Merriman Rd
- 30110 Westfield St
- 9085 Melrose St
- 29948 Hathaway St
- 11410 Auburndale St
- 30055 Grandon St
- 9235 Texas St
- 9248 Idaho St
- 31637 Wyoming St
- 8832 Hillcrest St
- 30627 Joy Rd
- 11700 Merriman Rd
- 9279 Idaho St
- 29525 Robert Dr
- 32237 Wisconsin St
- 8851 Hugh St
- 9928 Roseland St
- 30801 Ann Arbor Trail
- 8248 Hugh St
- 7560 N Merriman Rd
- 31551 Ann Arbor Trail
- 31680 Cowan Rd
- 31480 Warren Rd Unit 304
- 31480 Warren Rd Unit 303
- 31480 Warren Rd Unit 302
- 31480 Warren Rd Unit 301
- 31480 Warren Rd Unit 204
- 31480 Warren Rd Unit 203
- 31480 Warren Rd Unit 202
- 31480 Warren Rd Unit 201
- 31480 Warren Rd Unit 103







