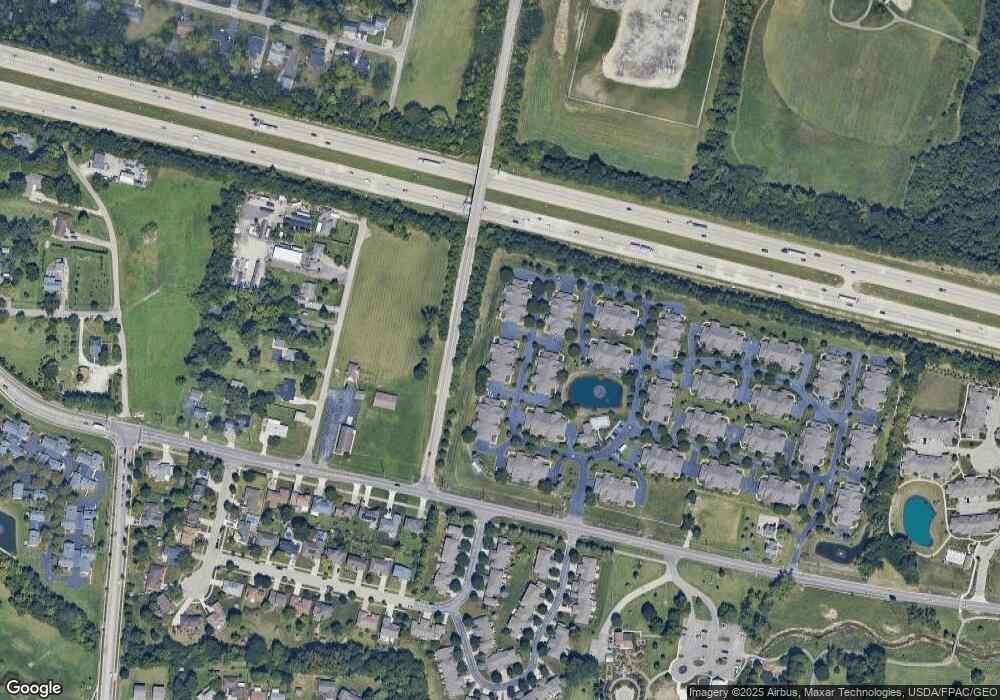3087 Catan Loop Unit 3085 Grove City, OH 43123
Estimated Value: $258,968 - $279,000
2
Beds
2
Baths
1,367
Sq Ft
$196/Sq Ft
Est. Value
About This Home
This home is located at 3087 Catan Loop Unit 3085, Grove City, OH 43123 and is currently estimated at $267,492, approximately $195 per square foot. 3087 Catan Loop Unit 3085 is a home located in Franklin County with nearby schools including Monterey Elementary School, Park Street Intermediate School, and Grove City High School.
Ownership History
Date
Name
Owned For
Owner Type
Purchase Details
Closed on
Nov 19, 2010
Sold by
Stevens Walter Lee
Bought by
Stevens Lisa
Current Estimated Value
Purchase Details
Closed on
Nov 8, 2010
Sold by
Stevens Lisa and Wadsworth Lisa
Bought by
Stevens Lisa and Stevens Walter Lee
Purchase Details
Closed on
Sep 10, 2004
Sold by
The Village At Gantz Park Llc
Bought by
Wadsworth Lisa
Home Financials for this Owner
Home Financials are based on the most recent Mortgage that was taken out on this home.
Original Mortgage
$149,900
Outstanding Balance
$75,253
Interest Rate
6.08%
Mortgage Type
Purchase Money Mortgage
Estimated Equity
$192,239
Purchase Details
Closed on
Jun 23, 2004
Sold by
The Village At Gantz Park Llc
Bought by
Wadsworth Lisa
Home Financials for this Owner
Home Financials are based on the most recent Mortgage that was taken out on this home.
Original Mortgage
$149,900
Interest Rate
6.4%
Mortgage Type
Purchase Money Mortgage
Create a Home Valuation Report for This Property
The Home Valuation Report is an in-depth analysis detailing your home's value as well as a comparison with similar homes in the area
Home Values in the Area
Average Home Value in this Area
Purchase History
| Date | Buyer | Sale Price | Title Company |
|---|---|---|---|
| Stevens Lisa | -- | None Available | |
| Stevens Lisa | -- | None Available | |
| Wadsworth Lisa | -- | Midland Cel | |
| Wadsworth Lisa | $149,900 | Midland-Cel |
Source: Public Records
Mortgage History
| Date | Status | Borrower | Loan Amount |
|---|---|---|---|
| Open | Wadsworth Lisa | $149,900 | |
| Previous Owner | Wadsworth Lisa | $149,900 |
Source: Public Records
Tax History Compared to Growth
Tax History
| Year | Tax Paid | Tax Assessment Tax Assessment Total Assessment is a certain percentage of the fair market value that is determined by local assessors to be the total taxable value of land and additions on the property. | Land | Improvement |
|---|---|---|---|---|
| 2024 | $3,896 | $85,680 | $17,500 | $68,180 |
| 2023 | $3,841 | $85,680 | $17,500 | $68,180 |
| 2022 | $2,828 | $46,380 | $7,040 | $39,340 |
| 2021 | $2,883 | $46,380 | $7,040 | $39,340 |
| 2020 | $2,874 | $46,380 | $7,040 | $39,340 |
| 2019 | $2,693 | $40,330 | $6,130 | $34,200 |
| 2018 | $2,506 | $40,330 | $6,130 | $34,200 |
| 2017 | $2,501 | $40,330 | $6,130 | $34,200 |
| 2016 | $2,329 | $32,130 | $4,830 | $27,300 |
| 2015 | $2,329 | $32,130 | $4,830 | $27,300 |
| 2014 | $2,331 | $32,130 | $4,830 | $27,300 |
| 2013 | $1,294 | $37,800 | $5,670 | $32,130 |
Source: Public Records
Map
Nearby Homes
- 3140 Catan Loop Unit 3140
- 3187 Parkview Cir Unit 3187
- 3201 Parkview Cir
- 3153 Scenic Way
- 3156 Hoover Rd
- 2539 Swan Dr Unit 2539
- 2541 Swan Dr
- 3172 Pine Manor Blvd Unit 3172
- 2407 Sunladen Dr
- 3333 Tareyton Dr
- 3343 Marshrun Dr
- 3378 Josephine Cir
- 2408 Warfield Dr
- 3400 Marshrun Dr
- 2421 Yates Ave
- 2321 Hunterstown Dr
- 2364 Nedra St
- 3120-3122 Walden Place
- 1892 Farmbrook Cir S
- 2300 Ziner Cir N
- 3085 Catan Loop Unit 3085
- 3091 Catan Loop Unit 3091
- 3089 Catan Loop Unit 3089
- 3061 Catan Loop Unit 3061
- 3086 Catan Loop Unit 3086
- 3090 Catan Loop Unit 3090
- 3088 Catan Loop Unit 3088
- 3057 Catan Loop Unit 3057
- 3055 Catan Loop Unit 3055
- 3115 Catan Loop Unit 3115
- 3117 Catan Loop Unit 3117
- 3060 Catan Loop Unit 3060
- 3092 Catan Loop Unit 3092
- 3062 Catan Loop Unit 3062
- 3056 Catan Loop Unit 3056
- 3142 Catan Loop Unit 3142
- 3119 Catan Loop Unit 3119
- 3121 Catan Loop Unit 3121
- 3146 Catan Loop Unit 3146
- 3144 Catan Loop
