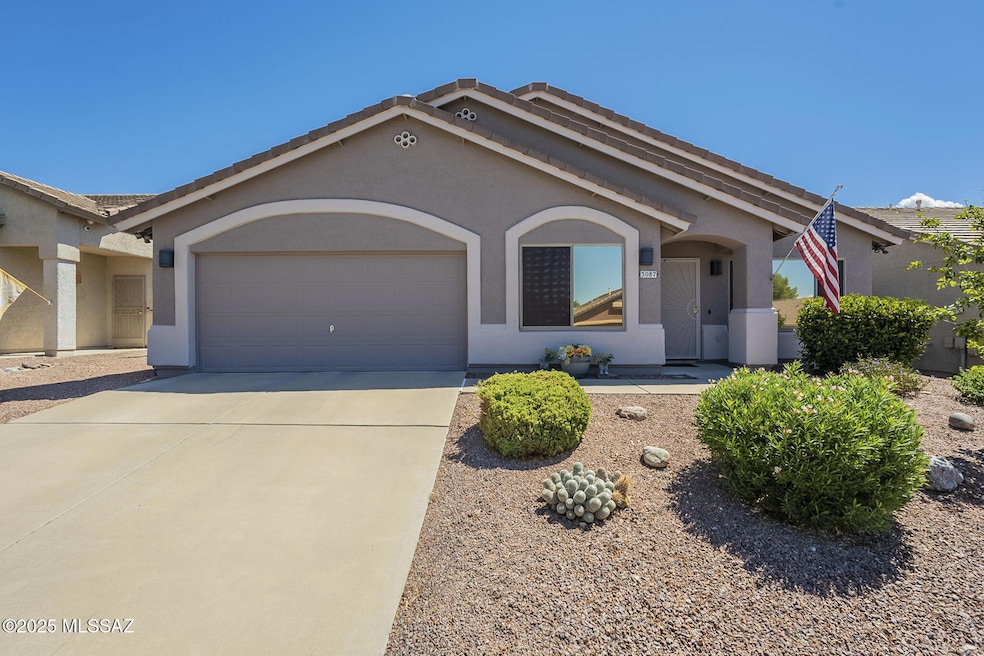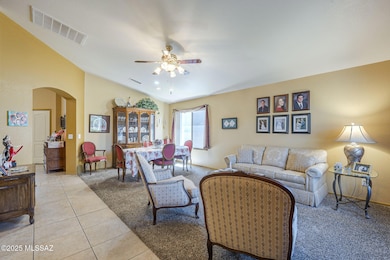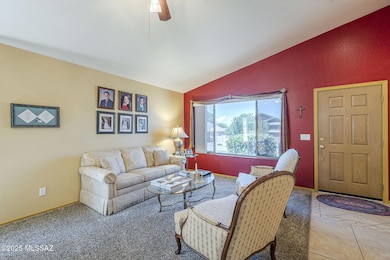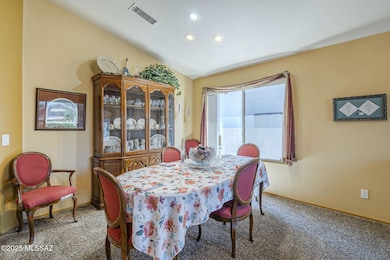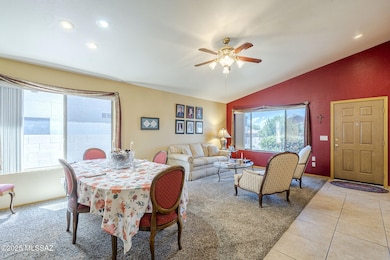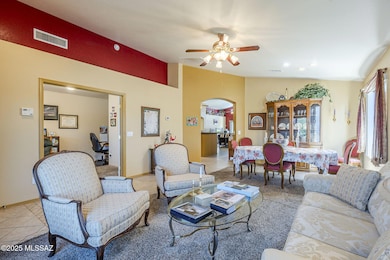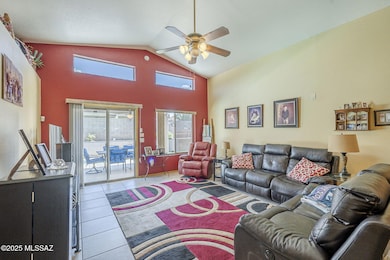3087 S Nicolette Dr Tucson, AZ 85730
South Harrison NeighborhoodEstimated payment $2,450/month
Total Views
2,979
4
Beds
2
Baths
2,324
Sq Ft
$180
Price per Sq Ft
Highlights
- Popular Property
- Private Pool
- Contemporary Architecture
- Dunham Elementary School Rated 10
- Hilltop Location
- Vaulted Ceiling
About This Home
Love to entertain your friends? Enjoy a cozy night at home with the family? This house is the one for you! As soon as you walk through the front door, you are greeted with a spacious living and dining room, perfect for hosting all the holidays. The large kitchen, with oodles of counter space, allows for the amateur baker or chef to whip up all the favorites! If your preference is to chill in the gorgeous backyard, set the buffet up and relax in the pool, that too is absolutely an option! Of course telling you about this isn't the same as a visit to this incredibly desirable home.
Home Details
Home Type
- Single Family
Est. Annual Taxes
- $2,985
Year Built
- Built in 1998
Lot Details
- 6,621 Sq Ft Lot
- Lot Dimensions are 60' x 110' x 60' x 100'
- Desert faces the front of the property
- Elevated Lot
- West Facing Home
- East or West Exposure
- Block Wall Fence
- Artificial Turf
- Native Plants
- Shrub
- Drip System Landscaping
- Hilltop Location
- Landscaped with Trees
- Garden
- Vegetable Garden
- Property is zoned Tucson - R2
HOA Fees
- $16 Monthly HOA Fees
Parking
- Garage
- Garage Door Opener
- Driveway
Home Design
- Contemporary Architecture
- Frame With Stucco
- Frame Construction
- Tile Roof
Interior Spaces
- 2,324 Sq Ft Home
- 1-Story Property
- Vaulted Ceiling
- Ceiling Fan
- Double Pane Windows
- Window Treatments
- Great Room
- Living Room
- Formal Dining Room
- Home Office
- Storage Room
Kitchen
- Breakfast Bar
- Convection Oven
- Electric Oven
- Electric Range
- Recirculated Exhaust Fan
- Microwave
- Dishwasher
- Stainless Steel Appliances
- Granite Countertops
- Disposal
Flooring
- Carpet
- Ceramic Tile
Bedrooms and Bathrooms
- 4 Bedrooms
- Split Bedroom Floorplan
- Walk-In Closet
- 2 Full Bathrooms
- Double Vanity
- Bathtub and Shower Combination in Primary Bathroom
- Secondary bathroom tub or shower combo
- Primary Bathroom includes a Walk-In Shower
- Exhaust Fan In Bathroom
Laundry
- Laundry Room
- Dryer
- Washer
Home Security
- Smart Thermostat
- Alarm System
- Fire and Smoke Detector
Accessible Home Design
- No Interior Steps
- Level Entry For Accessibility
Eco-Friendly Details
- Energy-Efficient Lighting
Pool
- Private Pool
- Pool has a Solar Cover
Outdoor Features
- Covered Patio or Porch
- Shed
Schools
- Dunham Elementary School
- Secrist Middle School
- Santa Rita High School
Utilities
- Forced Air Heating and Cooling System
- Heating System Uses Natural Gas
- Natural Gas Water Heater
- High Speed Internet
- Cable TV Available
Community Details
Overview
- $250 HOA Transfer Fee
- Austin Point HOA
- Maintained Community
- The community has rules related to covenants, conditions, and restrictions
Recreation
- Community Basketball Court
- Park
Map
Create a Home Valuation Report for This Property
The Home Valuation Report is an in-depth analysis detailing your home's value as well as a comparison with similar homes in the area
Home Values in the Area
Average Home Value in this Area
Tax History
| Year | Tax Paid | Tax Assessment Tax Assessment Total Assessment is a certain percentage of the fair market value that is determined by local assessors to be the total taxable value of land and additions on the property. | Land | Improvement |
|---|---|---|---|---|
| 2025 | $2,985 | $26,718 | -- | -- |
| 2024 | $2,798 | $25,445 | -- | -- |
| 2023 | $2,798 | $24,234 | $0 | $0 |
| 2022 | $2,819 | $23,080 | $0 | $0 |
| 2021 | $2,829 | $20,934 | $0 | $0 |
| 2020 | $2,715 | $20,934 | $0 | $0 |
| 2019 | $2,637 | $21,714 | $0 | $0 |
| 2018 | $2,516 | $18,083 | $0 | $0 |
| 2017 | $2,401 | $18,083 | $0 | $0 |
| 2016 | $2,360 | $17,367 | $0 | $0 |
| 2015 | $2,258 | $16,540 | $0 | $0 |
Source: Public Records
Property History
| Date | Event | Price | List to Sale | Price per Sq Ft |
|---|---|---|---|---|
| 10/26/2025 10/26/25 | Price Changed | $417,500 | -1.8% | $180 / Sq Ft |
| 09/11/2025 09/11/25 | For Sale | $425,000 | -- | $183 / Sq Ft |
Source: MLS of Southern Arizona
Purchase History
| Date | Type | Sale Price | Title Company |
|---|---|---|---|
| Warranty Deed | $200,000 | -- | |
| Warranty Deed | $200,000 | -- | |
| Warranty Deed | $142,894 | -- |
Source: Public Records
Mortgage History
| Date | Status | Loan Amount | Loan Type |
|---|---|---|---|
| Previous Owner | $141,780 | New Conventional |
Source: Public Records
Source: MLS of Southern Arizona
MLS Number: 22523663
APN: 136-41-8480
Nearby Homes
- 10158 E Watson Dr
- 10101 E Stella Rd
- 9995 E Gray Hawk Dr
- 10020 E Lucille Dr
- 2957 S Austin Point Dr
- 9975 E Creek St
- 3098 S Giovanna Dr
- 9834 E Gray Hawk Dr
- Baxter Plan at Casas del Cerrito
- Gaven Plan at Casas del Cerrito
- Easton Plan at Casas del Cerrito
- 9852 E Gray Hawk Dr
- 10071 E Nicaragua Ln
- 9870 E Celeste Dr
- 9849 E Victoria Ln
- 9761 E Sellarole Rd
- 9714 E Gray Hawk Dr
- 9708 E Gray Hawk Dr
- 10020 E Emberwood Dr
- 2528 S Adventure Trail
- 3028 S Elinore Dr
- 2973 S Marissa Dr
- 2528 S Krissy Ave
- 2116 S Thunder Tanner Dr
- 1832 S Skyview Place
- 9412 E Deer Trail Place
- 10495 E Bridgestone Place
- 9301 E 29th St
- 10561 E Elkridge Place
- 8989 E Escalante Rd
- 4235 S Mayberry Place
- 783 S Sea Shore Ln
- 8651 E Toronto Place
- 4639 S Brandywine Dr
- 8797 E Eagle Creek Dr
- 8574 E Ruby Dr
- 10133 E Essex Village Dr
- 10204 E Kensington Dr
- 1726 S Pebble Beach Ave
- 9190 E Old Spanish Trail
