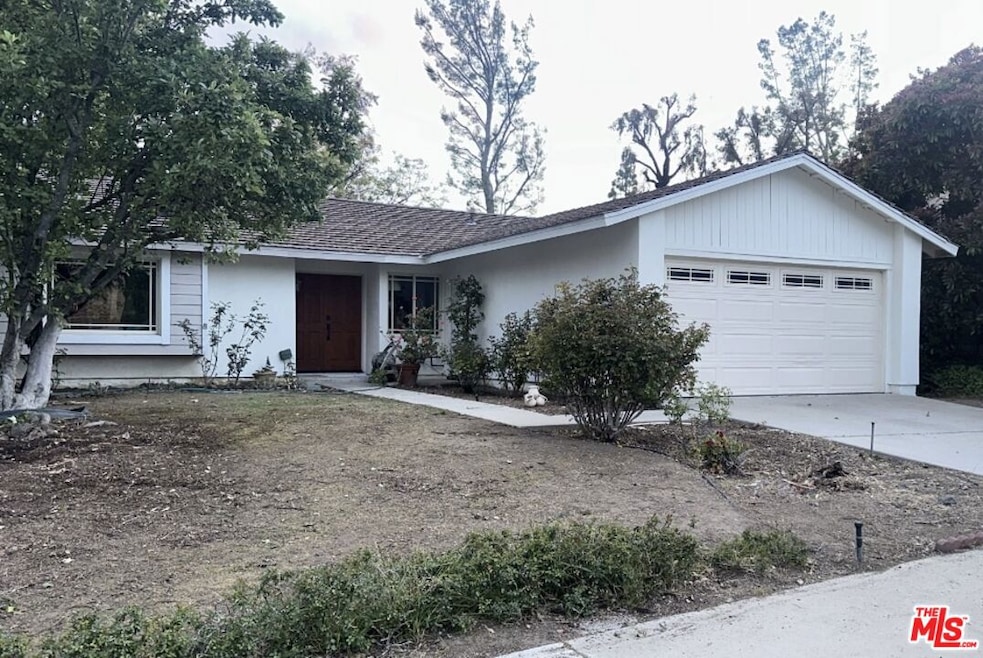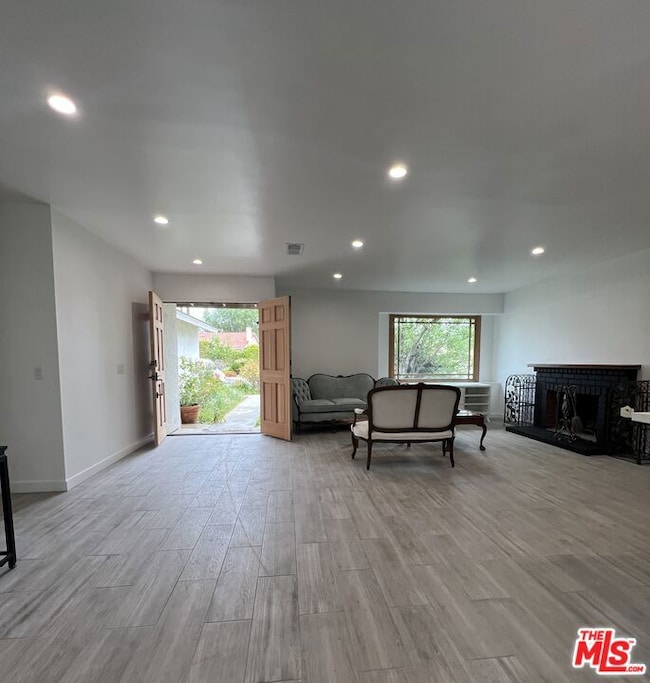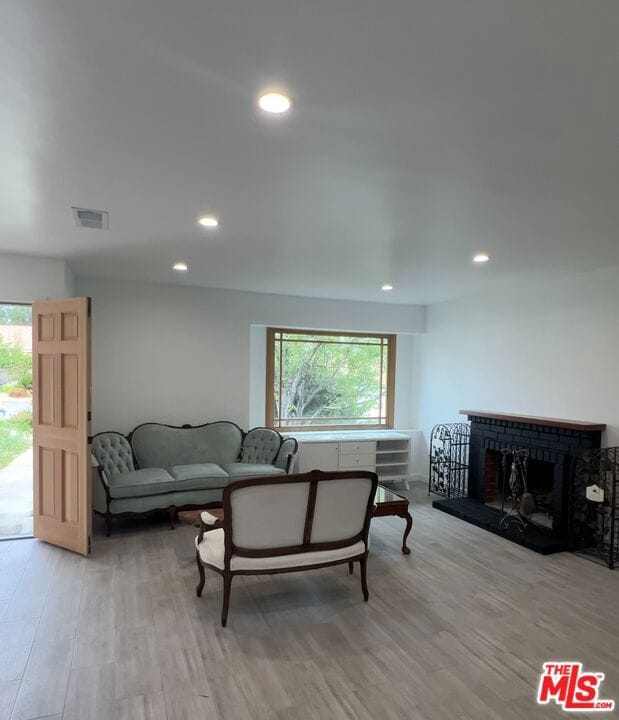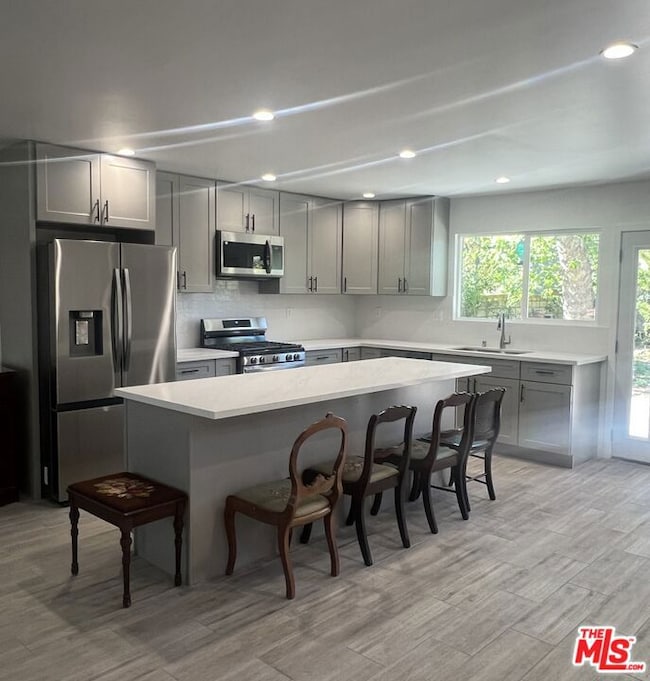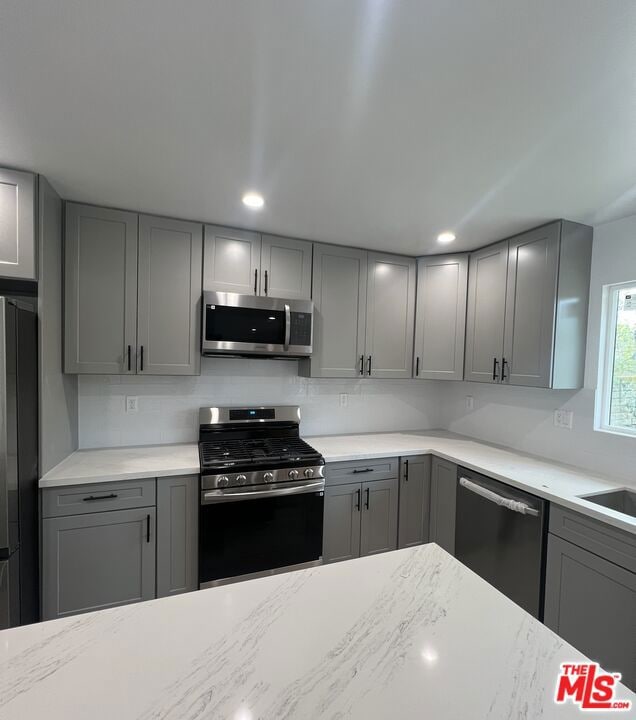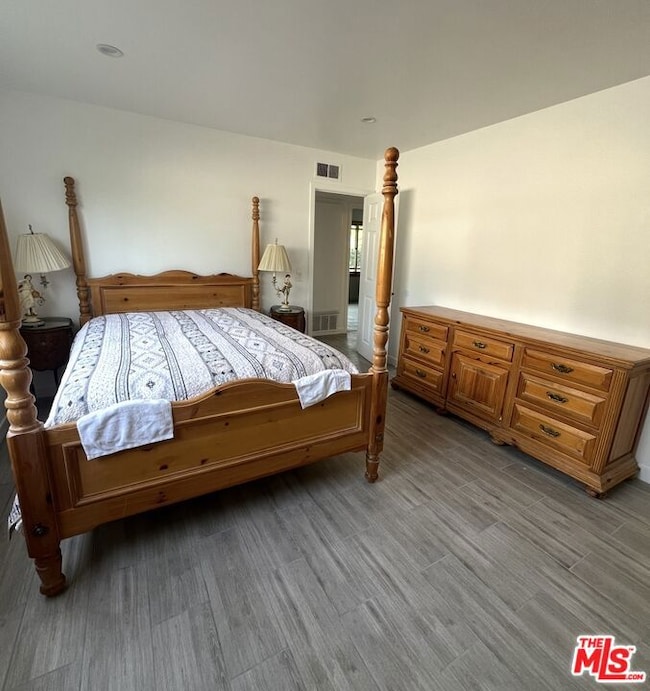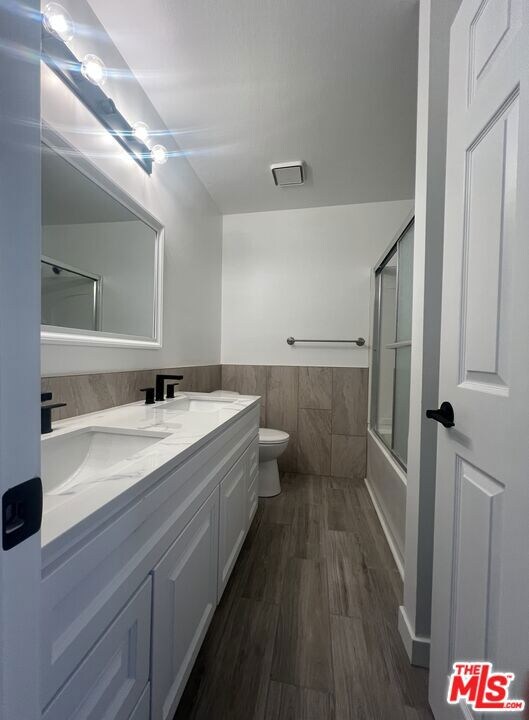30872 Janlor Dr Westlake Village, CA 91362
Highlights
- Breakfast Area or Nook
- Kitchen Island
- Central Heating and Cooling System
- White Oak Elementary School Rated A
- Ceramic Tile Flooring
- Dining Area
About This Home
Recently remodeled 3 bed 2 bath cute house you can call a home. It features New flooring througout, Newly constructed kitchen with brand new cabinets/appliances, the eating island that offers ample of space. The property is equipped with essential amenities such as cable readiness, heating, and high-speed internet access.The open floor plan brings a lot of light. The Master bedroom features private toilet area. All three bedrooms have wall closets with Mirrored sliding doors. A washer and dryer are conveniently located within the unit for laundry needs. The back patio offers an exellent BBQ retreat area, facing a large backyard with trees and other vegetation. Make this palce your lovely nest. Available with the current furniture, or unfurnished. Possibility of a rent with an option to buy.
Home Details
Home Type
- Single Family
Est. Annual Taxes
- $4,636
Year Built
- Built in 1978
Lot Details
- 6,929 Sq Ft Lot
- Sprinklers on Timer
- Property is zoned WVR19500*
Interior Spaces
- 1,305 Sq Ft Home
- 1-Story Property
- Free Standing Fireplace
- Dining Area
- Ceramic Tile Flooring
Kitchen
- Breakfast Area or Nook
- Dishwasher
- Kitchen Island
Bedrooms and Bathrooms
- 3 Bedrooms
- 2 Full Bathrooms
Laundry
- Laundry in Garage
- Dryer
Parking
- 2 Parking Spaces
- Driveway
Utilities
- Central Heating and Cooling System
- Cable TV Available
Listing and Financial Details
- Security Deposit $7,000
- Tenant pays for janitorial service, move in fee, move out fee, cable TV, electricity
- 12 Month Lease Term
- Assessor Parcel Number 2056-009-003
Map
Source: The MLS
MLS Number: 25533777
APN: 2056-009-003
- 5677 Slicers Cir
- 5669 Lake Lindero Dr
- 6058 Hedgewall Dr
- 30428 Sandtrap Dr
- 30658 Lakefront Dr
- 30386 Rainbow View Dr
- 30757 Canwood St
- 30749 Canwood St
- 0 Reyes Adobe Rd
- 5334 Lake Lindero Dr
- 111 Via Colinas
- 30523 Canwood St
- 177 Via Colinas
- 65 Via Colinas
- 286 Via Colinas Unit 183
- 446 Via Colinas
- 514 Via Colinas
- 1025 Via Colinas
- 30966 Minute Man Way
- 31015 Minute Man Way
- 30896 Janlor Dr
- 30805 Genova Ct
- 30802 Bayonne Ct
- 5650 Lake Lindero Dr
- 30621 Sandtrap Dr
- 30222 Rainbow Crest Dr
- 30057 Torrepines Place
- 31525 Lindero Canyon Rd Unit 6
- 31550 Agoura Rd Unit 6
- 31569 Lindero Canyon Rd
- 4518 Henley Ct
- 188 Saint Thomas Dr
- 29715 Quail Run Dr Unit GuestHouse
- 29723 Strawberry Hill Dr
- 4200 Abbington Ct
- 29631 Canwood St
- 5580 Eagle Point Cir
- 5665 Meadow Vista Way
- 4895 Santo Dr
- 4531 Coolhaven Ct
