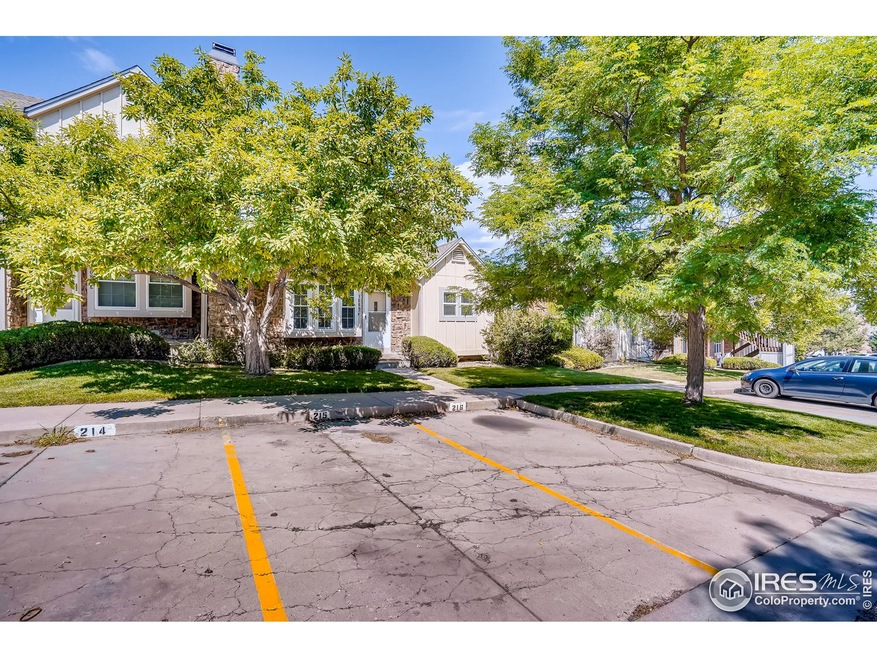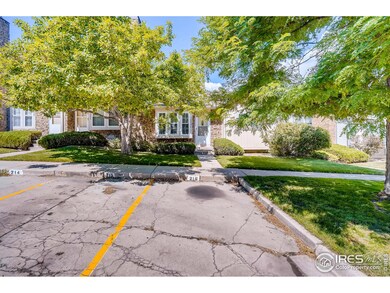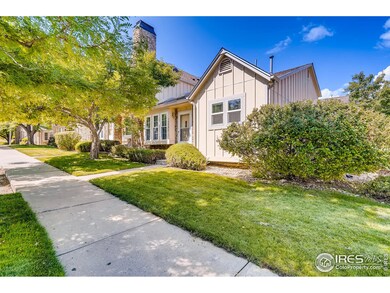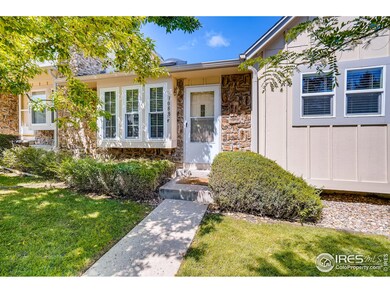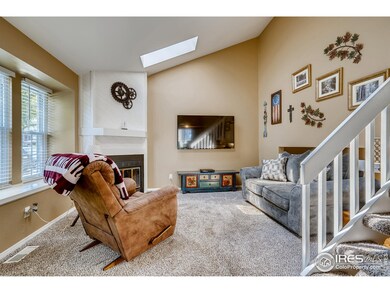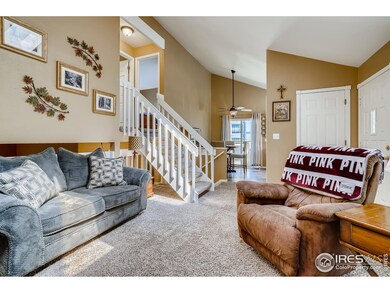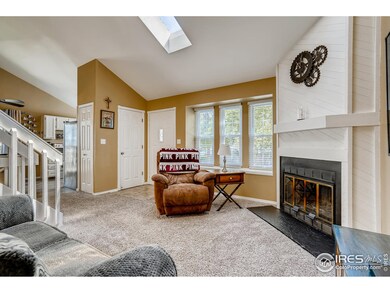
3088 W 107th Place Unit F Westminster, CO 80031
Legacy Ridge NeighborhoodHighlights
- Open Floorplan
- Deck
- End Unit
- Cotton Creek Elementary School Rated A-
- Victorian Architecture
- Community Pool
About This Home
As of May 2024Rare 3 bedroom end unit. Updated throughout: windows, doors, furnace, A/C, water heater, baths. All appliances included.
Last Agent to Sell the Property
Tammy Camalick
RE/MAX Northwest Listed on: 07/23/2020

Last Buyer's Agent
Non-IRES Agent
Non-IRES
Townhouse Details
Home Type
- Townhome
Est. Annual Taxes
- $1,668
Year Built
- Built in 1984
Lot Details
- End Unit
- Fenced
- Zero Lot Line
HOA Fees
- $210 Monthly HOA Fees
Parking
- 2 Car Garage
- Reserved Parking
Home Design
- Victorian Architecture
- Wood Frame Construction
- Composition Roof
Interior Spaces
- 1,196 Sq Ft Home
- 3-Story Property
- Open Floorplan
- Skylights
- Double Pane Windows
- Window Treatments
- Family Room
- Living Room with Fireplace
Kitchen
- Electric Oven or Range
- Dishwasher
Flooring
- Carpet
- Laminate
Bedrooms and Bathrooms
- 3 Bedrooms
Laundry
- Laundry on lower level
- Dryer
- Washer
Outdoor Features
- Deck
Schools
- Cotton Creek Elementary School
- Silver Hills Middle School
- Northglenn High School
Utilities
- Forced Air Heating and Cooling System
- Cable TV Available
Listing and Financial Details
- Assessor Parcel Number R0034320
Community Details
Overview
- Association fees include common amenities, trash, snow removal, ground maintenance, maintenance structure, water/sewer
- Autumn Chase Subdivision
Recreation
- Community Pool
Ownership History
Purchase Details
Home Financials for this Owner
Home Financials are based on the most recent Mortgage that was taken out on this home.Purchase Details
Home Financials for this Owner
Home Financials are based on the most recent Mortgage that was taken out on this home.Purchase Details
Home Financials for this Owner
Home Financials are based on the most recent Mortgage that was taken out on this home.Purchase Details
Home Financials for this Owner
Home Financials are based on the most recent Mortgage that was taken out on this home.Purchase Details
Home Financials for this Owner
Home Financials are based on the most recent Mortgage that was taken out on this home.Purchase Details
Home Financials for this Owner
Home Financials are based on the most recent Mortgage that was taken out on this home.Purchase Details
Home Financials for this Owner
Home Financials are based on the most recent Mortgage that was taken out on this home.Purchase Details
Home Financials for this Owner
Home Financials are based on the most recent Mortgage that was taken out on this home.Purchase Details
Similar Homes in the area
Home Values in the Area
Average Home Value in this Area
Purchase History
| Date | Type | Sale Price | Title Company |
|---|---|---|---|
| Warranty Deed | $351,000 | Land Title Guarantee | |
| Warranty Deed | $285,000 | Land Title Guarantee | |
| Interfamily Deed Transfer | -- | None Available | |
| Interfamily Deed Transfer | -- | None Available | |
| Interfamily Deed Transfer | -- | Nationwide Appraisal & Title | |
| Warranty Deed | $150,400 | Stewart Title | |
| Warranty Deed | $83,500 | Land Title | |
| Interfamily Deed Transfer | -- | Land Title | |
| Warranty Deed | -- | -- |
Mortgage History
| Date | Status | Loan Amount | Loan Type |
|---|---|---|---|
| Open | $333,450 | New Conventional | |
| Previous Owner | $275,025 | FHA | |
| Previous Owner | $132,163 | FHA | |
| Previous Owner | $140,206 | FHA | |
| Previous Owner | $149,611 | New Conventional | |
| Previous Owner | $148,500 | New Conventional | |
| Previous Owner | $145,888 | FHA | |
| Previous Owner | $81,150 | No Value Available |
Property History
| Date | Event | Price | Change | Sq Ft Price |
|---|---|---|---|---|
| 05/23/2024 05/23/24 | Sold | $351,000 | +6.4% | $293 / Sq Ft |
| 04/25/2024 04/25/24 | For Sale | $330,000 | +15.8% | $276 / Sq Ft |
| 11/22/2021 11/22/21 | Off Market | $285,000 | -- | -- |
| 08/24/2020 08/24/20 | Sold | $285,000 | +2.3% | $238 / Sq Ft |
| 07/27/2020 07/27/20 | Pending | -- | -- | -- |
| 07/23/2020 07/23/20 | For Sale | $278,500 | -- | $233 / Sq Ft |
Tax History Compared to Growth
Tax History
| Year | Tax Paid | Tax Assessment Tax Assessment Total Assessment is a certain percentage of the fair market value that is determined by local assessors to be the total taxable value of land and additions on the property. | Land | Improvement |
|---|---|---|---|---|
| 2024 | $1,865 | $20,690 | $4,380 | $16,310 |
| 2023 | $1,845 | $22,660 | $3,720 | $18,940 |
| 2022 | $1,992 | $18,360 | $3,410 | $14,950 |
| 2021 | $1,992 | $18,360 | $3,410 | $14,950 |
| 2020 | $1,665 | $15,640 | $3,500 | $12,140 |
| 2019 | $1,668 | $15,640 | $3,500 | $12,140 |
| 2018 | $1,498 | $13,590 | $900 | $12,690 |
| 2017 | $1,352 | $13,590 | $900 | $12,690 |
| 2016 | $1,018 | $9,920 | $1,000 | $8,920 |
| 2015 | $1,016 | $9,920 | $1,000 | $8,920 |
| 2014 | $809 | $7,650 | $1,000 | $6,650 |
Agents Affiliated with this Home
-
C
Seller's Agent in 2024
Catherine Peters
NAV Real Estate
-

Buyer's Agent in 2024
Beth Anne Demeter
Compass - Denver
(720) 320-1150
1 in this area
57 Total Sales
-
T
Seller's Agent in 2020
Tammy Camalick
RE/MAX
-
N
Buyer's Agent in 2020
Non-IRES Agent
CO_IRES
Map
Source: IRES MLS
MLS Number: 919028
APN: 1719-08-3-20-064
- 3086 W 107th Place Unit F
- 3090 W 107th Place Unit F
- 3090 W 107th Place Unit C
- 3078 W 107th Place Unit D
- 3094 W 107th Place Unit B
- 3022 W 107th Place Unit D
- 3072 W 107th Place Unit G
- 10525 Hobbit Ln
- 3033 W 107th Place Unit D
- 10621 Julian St
- 10700 Eliot Cir Unit 103
- 10760 Eliot Cir Unit 204
- 10360 Irving Ct
- 3043 W 109th Place
- 2777 W 106th Cir
- 10440 Lowell Ct
- 10200 Julian St
- 3795 W 104th Dr Unit A
- 10793 Alcott Way
- 3743 W 103rd Dr
