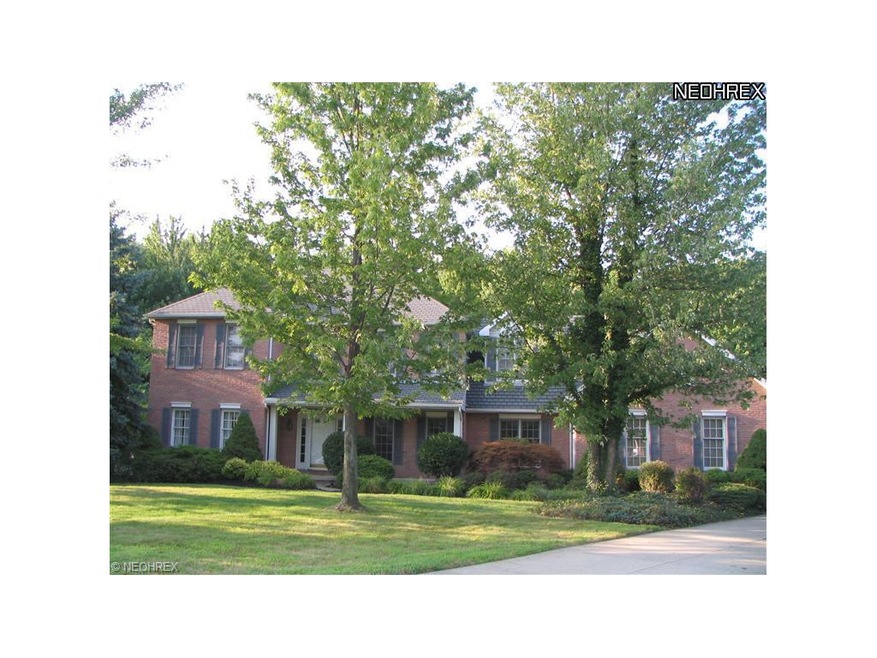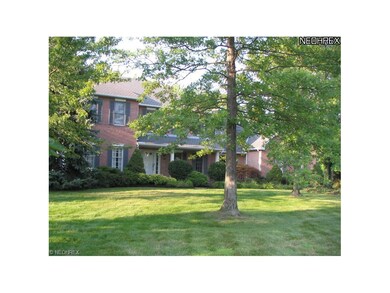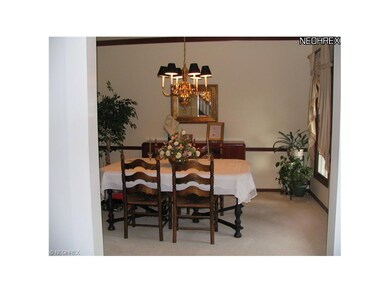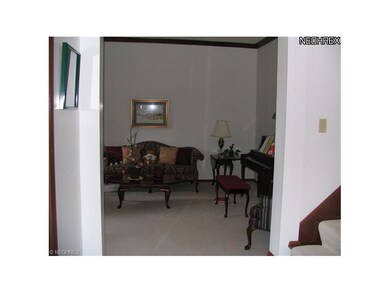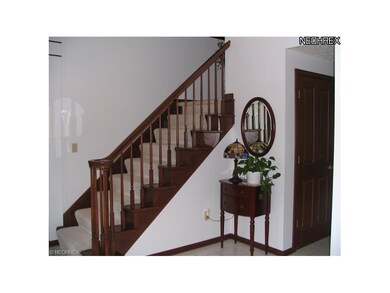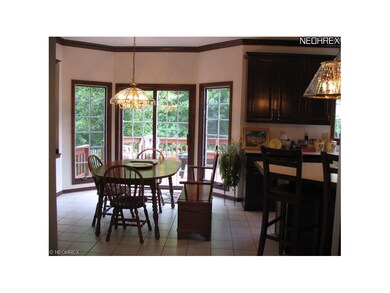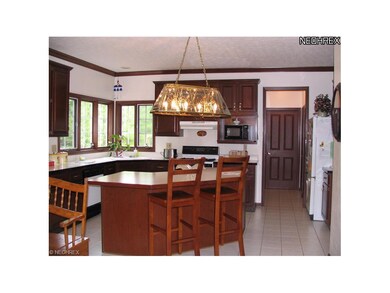
30882 Prestwick Crossing Westlake, OH 44145
Highlights
- Health Club
- Medical Services
- View of Trees or Woods
- Dover Intermediate School Rated A
- Spa
- Colonial Architecture
About This Home
As of April 2025Location! Location! Location! This 4 bedrm colonial is located in desirable Prestwick Glen on the cul-de-sac backing up to the woods. Built by Shore West the house has fantastic curb appeal, is well maintained, features an open floor plan, 9' Ceilings & side loading 3 car garage. The spacious kitchen has cherry cabinets, an island, eat-in area with sliding doors to the 2 level deck. A family rm w/gas fireplace, a formal dining rm, living or bonus rm, office w/cherry cabinetry, half-bath, & laundry room complete the 1st floor. The spacious master suite includes a sitting rm, large walk-in closet, and master bath w/double sinks, tons of counter space, a jetted tub, & a shower. Three additional bedrooms & a second full bath w/double sinks, complete the second floor. The lower level is finished, has a 1/2 bath, and 2 large storage areas. The very private back yard has a fenced area off the deck, perfect for children & pets. The property has a security system, & eight zone sprinkler system.
Last Agent to Sell the Property
Realty Professionals, Inc. License #439832 Listed on: 08/10/2012
Home Details
Home Type
- Single Family
Est. Annual Taxes
- $7,131
Year Built
- Built in 1994
Lot Details
- 0.4 Acre Lot
- Lot Dimensions are 94x179
- Cul-De-Sac
- South Facing Home
- Wood Fence
- Sprinkler System
- Wooded Lot
Home Design
- Colonial Architecture
- Brick Exterior Construction
- Asphalt Roof
- Vinyl Construction Material
Interior Spaces
- 3,161 Sq Ft Home
- 2-Story Property
- 1 Fireplace
- Views of Woods
Kitchen
- Built-In Oven
- Range
- Dishwasher
- Disposal
Bedrooms and Bathrooms
- 4 Bedrooms
Finished Basement
- Basement Fills Entire Space Under The House
- Sump Pump
Home Security
- Home Security System
- Fire and Smoke Detector
Parking
- 3 Car Attached Garage
- Garage Drain
- Garage Door Opener
Outdoor Features
- Spa
- Deck
- Porch
Utilities
- Forced Air Heating and Cooling System
- Heating System Uses Gas
Listing and Financial Details
- Assessor Parcel Number 217-04-036
Community Details
Overview
- Prestwick Glen Community
Amenities
- Medical Services
- Shops
Recreation
- Health Club
- Tennis Courts
- Community Playground
- Community Pool
- Park
Ownership History
Purchase Details
Home Financials for this Owner
Home Financials are based on the most recent Mortgage that was taken out on this home.Purchase Details
Home Financials for this Owner
Home Financials are based on the most recent Mortgage that was taken out on this home.Purchase Details
Home Financials for this Owner
Home Financials are based on the most recent Mortgage that was taken out on this home.Purchase Details
Purchase Details
Similar Homes in the area
Home Values in the Area
Average Home Value in this Area
Purchase History
| Date | Type | Sale Price | Title Company |
|---|---|---|---|
| Warranty Deed | $652,000 | None Listed On Document | |
| Warranty Deed | $320,000 | Stewart Title Agency | |
| Warranty Deed | $350,000 | Prospect Title Agency Inc | |
| Deed | $258,600 | -- | |
| Deed | -- | -- |
Mortgage History
| Date | Status | Loan Amount | Loan Type |
|---|---|---|---|
| Open | $495,520 | New Conventional | |
| Previous Owner | $20,000 | Unknown | |
| Previous Owner | $183,150 | FHA | |
| Previous Owner | $202,400 | New Conventional | |
| Previous Owner | $207,601 | Unknown | |
| Previous Owner | $265,463 | Unknown | |
| Previous Owner | $267,373 | Unknown | |
| Previous Owner | $270,000 | No Value Available |
Property History
| Date | Event | Price | Change | Sq Ft Price |
|---|---|---|---|---|
| 04/10/2025 04/10/25 | Sold | $652,000 | +4.3% | $174 / Sq Ft |
| 03/06/2025 03/06/25 | Pending | -- | -- | -- |
| 03/03/2025 03/03/25 | For Sale | $625,000 | +95.3% | $167 / Sq Ft |
| 01/02/2013 01/02/13 | Sold | $320,000 | -14.7% | $101 / Sq Ft |
| 12/04/2012 12/04/12 | Pending | -- | -- | -- |
| 08/10/2012 08/10/12 | For Sale | $375,000 | -- | $119 / Sq Ft |
Tax History Compared to Growth
Tax History
| Year | Tax Paid | Tax Assessment Tax Assessment Total Assessment is a certain percentage of the fair market value that is determined by local assessors to be the total taxable value of land and additions on the property. | Land | Improvement |
|---|---|---|---|---|
| 2024 | $8,947 | $184,555 | $35,035 | $149,520 |
| 2023 | $8,200 | $144,660 | $29,860 | $114,800 |
| 2022 | $8,072 | $144,660 | $29,860 | $114,800 |
| 2021 | $8,090 | $144,660 | $29,860 | $114,800 |
| 2020 | $8,164 | $133,950 | $27,650 | $106,300 |
| 2019 | $7,920 | $382,700 | $79,000 | $303,700 |
| 2018 | $7,690 | $133,950 | $27,650 | $106,300 |
| 2017 | $7,495 | $118,690 | $23,070 | $95,620 |
| 2016 | $7,457 | $118,690 | $23,070 | $95,620 |
| 2015 | $7,382 | $118,690 | $23,070 | $95,620 |
| 2014 | $7,382 | $115,220 | $22,400 | $92,820 |
Agents Affiliated with this Home
-
Judy Nupp

Seller's Agent in 2025
Judy Nupp
Howard Hanna
(216) 337-0247
9 in this area
151 Total Sales
-
Gregg Wasilko

Buyer's Agent in 2025
Gregg Wasilko
Howard Hanna
(440) 521-1757
122 in this area
1,468 Total Sales
-
Annette Pisco

Buyer Co-Listing Agent in 2025
Annette Pisco
Howard Hanna
(216) 410-1468
5 in this area
108 Total Sales
-
Maryanne Ellen
M
Seller's Agent in 2013
Maryanne Ellen
Realty Professionals, Inc.
(440) 835-0272
6 Total Sales
Map
Source: MLS Now
MLS Number: 3343326
APN: 217-04-036
- S/L Z Carlton Ave
- 4814 Mills Pointe Way
- Lyon Plan at Carlton Estates
- Bourges Plan at Carlton Estates
- Deer Valley Plan at Carlton Estates
- Woodside Plan at Carlton Estates
- Willwood Plan at Carlton Estates
- Allison II Plan at Carlton Estates
- 30492 Carlton Ave
- S/L Carlton Ave
- SL Y Carlton Ave
- 30399 Greenview Pkwy
- S/L A Mallard Cove
- 30233 Center Ridge Rd Unit 5
- 4825 Hawthorn Ln Unit 25
- 4834 Hawthorn Ln
- 30029 Shadow Creek Dr Unit 34
- 30105 Center Ridge Rd Unit B
- 30065 Persimmon Dr
- 29852 Lenox Dr
