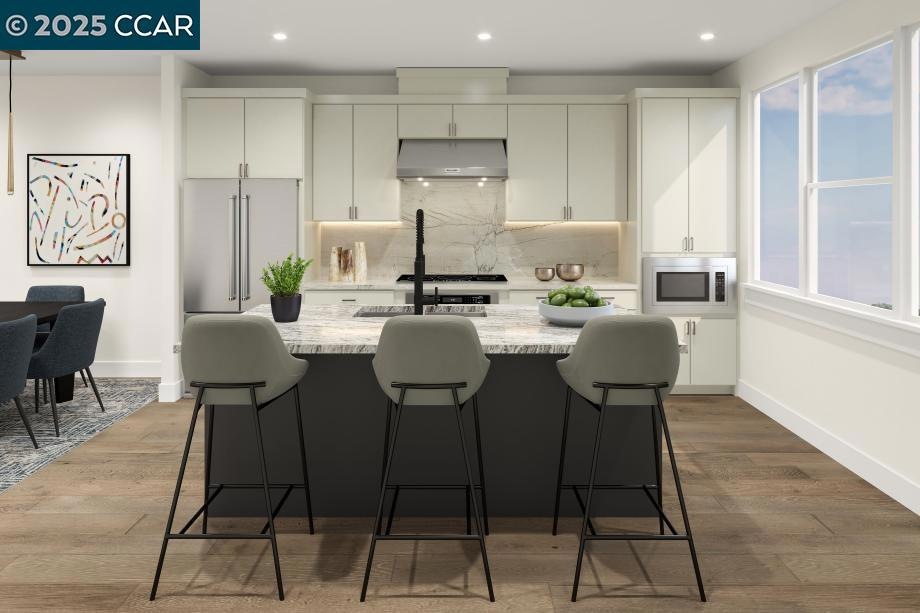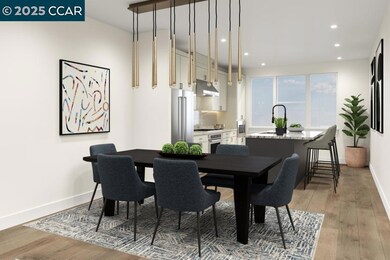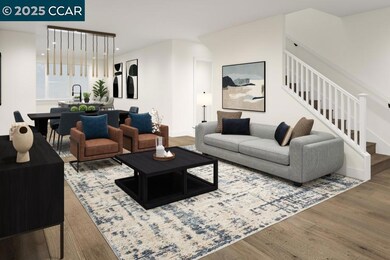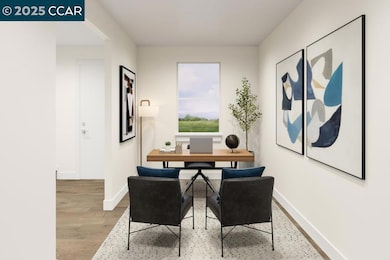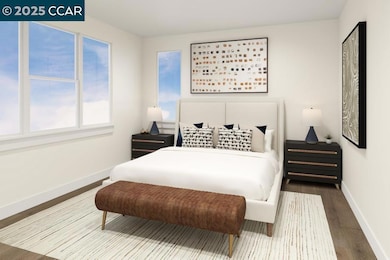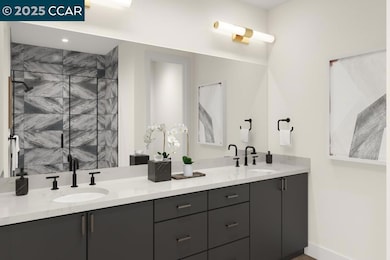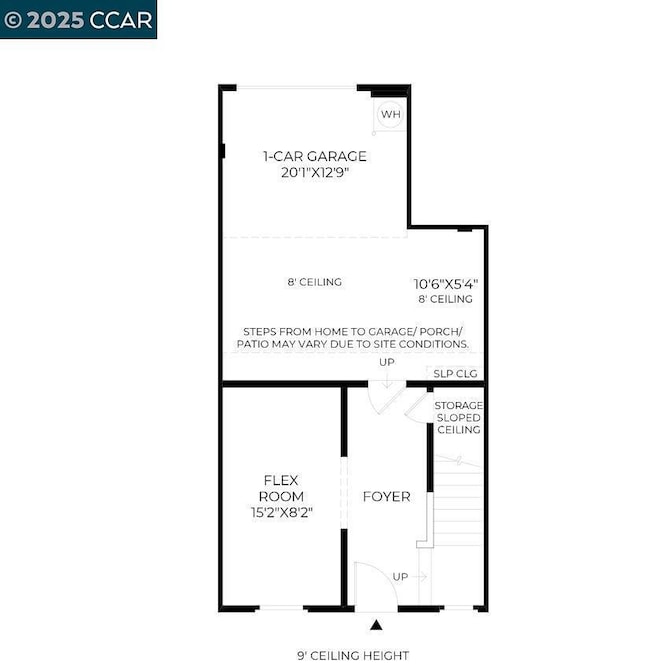
3089 El Camino Real Unit 11 Santa Clara, CA 95051
Estimated payment $9,384/month
Highlights
- New Construction
- Rooftop Deck
- Contemporary Architecture
- Bowers Elementary School Rated A-
- Solar Power System
- Solid Surface Countertops
About This Home
Live in the heart of everything at 3131 Camino, where modern townhome-style condos intertwine with lush green space in vibrant Santa Clara. Superior craftsmanship and the highest quality building products. A stylish, three-story layout, enter through a welcoming entryway that opens onto a spacious flex room. The heart of the home is on the second floor, an open-concept floor plan that seamlessly connects the kitchen to the great room and a casual dining area. The gourmet kitchen with plenty of counter and cabinet space and a center island with a breakfast bar. The third level is the serene primary bedroom suite, which includes a sizable walk-in closet and a lush private bath with dual sinks, a luxe shower with seat, and a private water closet. A secondary bedroom with private bath and a roomy closet. A powder room on the main living level, bedroom-level laundry, and ample storage space. Walk to stores, diverse restaurants and take advantage of public transportation. Close to Silicon Valley's exciting outdoor recreation, and a wonderful setting for a well-rounded lifestyle. Located near Santa Row, Valley Fair Mall, Stanford Shopping Center and Downtown. Close to Lawrence Caltrain and convenience accessibility to SF Bay Area. (Photos for marketing only) Move-in Summer 2026
Townhouse Details
Home Type
- Townhome
Year Built
- Built in 2025 | New Construction
HOA Fees
- $435 Monthly HOA Fees
Parking
- 1 Car Attached Garage
- Rear-Facing Garage
- Guest Parking
Home Design
- Contemporary Architecture
Interior Spaces
- 3-Story Property
- Double Pane Windows
Kitchen
- Self-Cleaning Oven
- Gas Range
- Microwave
- Dishwasher
- Solid Surface Countertops
Flooring
- Carpet
- Tile
- Vinyl
Bedrooms and Bathrooms
- 2 Bedrooms
Laundry
- Laundry on upper level
- Stacked Washer and Dryer
Eco-Friendly Details
- Solar Power System
- Solar owned by seller
- Solar owned by a third party
Utilities
- Forced Air Heating and Cooling System
- Water Filtration System
- Gas Water Heater
Additional Features
- Rooftop Deck
- Zero Lot Line
Community Details
- Association fees include common area maintenance, exterior maintenance, hazard insurance, management fee, trash, ground maintenance
- Call Listing Agent Association
- Built by TOLL BROTHERS
- Zara / Lot 6
Map
Home Values in the Area
Average Home Value in this Area
Property History
| Date | Event | Price | Change | Sq Ft Price |
|---|---|---|---|---|
| 07/17/2025 07/17/25 | For Sale | $1,389,995 | -- | $902 / Sq Ft |
Similar Homes in Santa Clara, CA
Source: Contra Costa Association of REALTORS®
MLS Number: 41105175
- 3089 El Camino Real Unit 5
- 3079 El Camino Real Unit 202
- 3384 Fowler Ave
- 1313 Kiely Blvd
- 2992 Humbolt Ave
- 1400 Bowe Ave Unit 801
- 1400 Bowe Ave Unit 1105
- 1960 Francis Ave
- 1225 Crowley Ave
- 2139 Calabazas Blvd
- 2176 San Rafael Ave
- 3033 Kaiser Dr Unit H
- 980 Kiely Blvd Unit 124
- 3285 Catalina Ave
- 986 Kiely Blvd Unit D
- 948 Kiely Blvd Unit F
- 940 Kiely Blvd Unit C
- 940 Kiely Blvd Unit H
- 985 Capitola Way
- 3510 Cabrillo Ave
- 3229 El Camino Real
- 2901 Butte St
- 3051 Mark Ave
- 3406 El Camino Real Unit FL3-ID1888
- 3406 El Camino Real Unit FL2-ID1887
- 3406 El Camino Real
- 2124 San Antonio Place Unit FL0-ID1724
- 3440-3444 El Camino Real
- 2615 El Camino Real Unit ID1279461P
- 2615 El Camino Real Unit ID1280559P
- 2615 El Camino Real Unit ID1280650P
- 2615 El Camino Real Unit ID1067415P
- 1400 Bowe Ave Unit 1506
- 3560 Flora Vista Ave
- 3600 Flora Vista Ave Unit ID1280513P
- 3600 Flora Vista Ave Unit ID1280548P
- 3600 Flora Vista Ave Unit ID1280547P
- 3600 Flora Vista Ave
- 3451 Flora Vista Ave
- 3311 Cabrillo Ave
