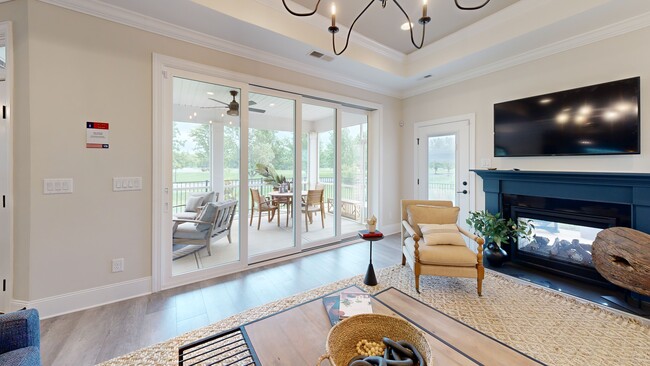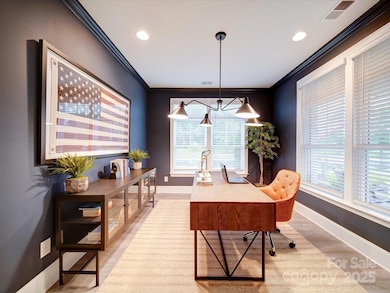
3089 Founding Fathers Dr Gastonia, NC 28056
Estimated payment $4,269/month
Highlights
- New Construction
- Outdoor Fireplace
- Screened Porch
- Senior Community
- Corner Lot
- 2 Car Attached Garage
About This Home
Quality-Built One-Level Brick Home by NewStyle Homes LLC in this 55+ neighborhood.
Step into exceptional craftsmanship and effortless living with this beautifully constructed brick ranch-style home by NewStyle! Designed with comfort and functionality in mind, this spacious and open floor plan offers a blend of style and versatility. Features you'll love included 2 generously sized bedrooms and a flexible office space—ideal for remote work or hobbies. Two ceramic-tiled full bathrooms, including a luxurious primary suite with a large walk-in shower, high ceilings and a detailed trim package add a touch of elegance throughout the home.
One can appreciate the partially fenced rear yard for privacy and outdoor enjoyment
The garage, previously used as a builder’s site office, can easily be converted back or serve as ye another bonus flex area. Whether you’re downsizing or just starting out, this home is a perfect blend of quality,comfort,and practicality,all on one easy-living level.
Listing Agent
Allen Tate Gastonia Brokerage Email: john.bolin@allentate.com License #100462 Listed on: 05/14/2025

Co-Listing Agent
Allen Tate Gastonia Brokerage Email: john.bolin@allentate.com License #334324
Home Details
Home Type
- Single Family
Year Built
- Built in 2024 | New Construction
Lot Details
- Back Yard Fenced
- Corner Lot
- Level Lot
- Irrigation
HOA Fees
- $225 Monthly HOA Fees
Parking
- 2 Car Attached Garage
- Garage Door Opener
- Driveway
Home Design
- Slab Foundation
- Four Sided Brick Exterior Elevation
Interior Spaces
- 2,762 Sq Ft Home
- 1-Story Property
- Built-In Features
- See Through Fireplace
- Insulated Windows
- Family Room with Fireplace
- Screened Porch
- Pull Down Stairs to Attic
- Laundry Room
Kitchen
- Range Hood
- Microwave
- Dishwasher
Flooring
- Tile
- Vinyl
Bedrooms and Bathrooms
- 3 Main Level Bedrooms
Accessible Home Design
- Doors with lever handles
- Doors are 32 inches wide or more
- More Than Two Accessible Exits
Outdoor Features
- Patio
- Outdoor Fireplace
- Outdoor Gas Grill
Schools
- Lowell Elementary School
- Holbrook Middle School
- Ashbrook High School
Utilities
- Central Heating and Cooling System
- Heating System Uses Natural Gas
- Tankless Water Heater
- Cable TV Available
Community Details
- Senior Community
- Kuester Management Association, Phone Number (888) 600-5044
- Built by NewStyle
- 1776 Gastonia Subdivision, Verona Floorplan
- Mandatory home owners association
Listing and Financial Details
- Assessor Parcel Number 311561
Map
Home Values in the Area
Average Home Value in this Area
Property History
| Date | Event | Price | Change | Sq Ft Price |
|---|---|---|---|---|
| 05/14/2025 05/14/25 | For Sale | $620,000 | -- | $224 / Sq Ft |
About the Listing Agent

John has been serving Gaston County and the surrounding areas since 1987. With that 37 years of residential real estate experience, John has assisted over 2000 families buy or sell their homes. John has lived in Gaston County since 1966 and is very familiar with schools, restaurants, local activities offered, sports opportunities and more! Since 2013, John has consistently been Allen Tate's individual listing leader not only regionally but also company wide in both North Carolina and South
John R.'s Other Listings
Source: Canopy MLS (Canopy Realtor® Association)
MLS Number: 4256148
- 3069 Founding Fathers Dr
- 3006 Constitution Ln
- 2567 Holly Oak Ln
- 2512 Holly Oak Ln
- 2585 Bethesda Oaks Dr
- 4277 Timberwood Dr
- 3054 Constitution Ln
- 4509 Tukaway Ct
- 2410 Monticello Dr
- 111 Stroupe Rd
- 318 Linsbury Ct
- 3338 Cord Oak Ct
- 209 Barber Rd
- 3700 Pinecrest Dr
- 2643 Swamp Chestnut Oak Dr
- 2191 Wynbourne Dr
- 4548 Tree Haven Ct
- 112 Harmony Trail
- 2705 Lowell Bethesda Rd
- 3616 Cramer Creek Dr
- 3054 Constitution Ln
- 2816 St Augustine Place
- 2515 Winterfield Dr
- 2066 Aragon Ln
- 4509 Huntington Dr
- 2892 Orchard Trace Dr
- 2093 Hoffman Rd
- 5032 Newport Landing Way
- 5115 Newport Landing Way
- 2295 Pineview Ln
- 3644 Catawba Creek Dr
- 219 King David Ln
- 3816 Wingdale Ct
- 1850 Lowell Bethesda Rd Unit 4
- 3857 Streamside Dr
- 509 King Arthur Dr
- 4049 Eastford Ct
- 3643 Creekside Dr
- 2449 Amity Ave
- 910 Seasons Dr





