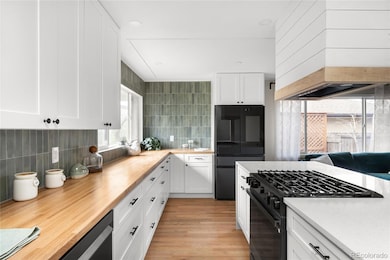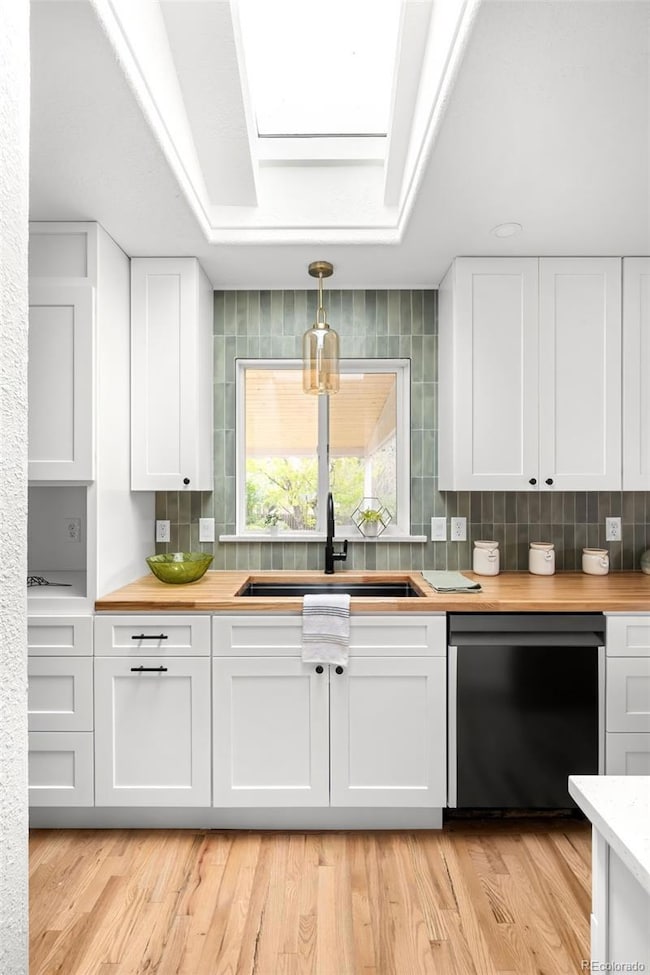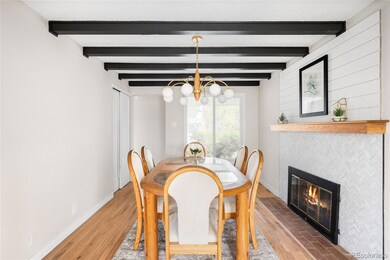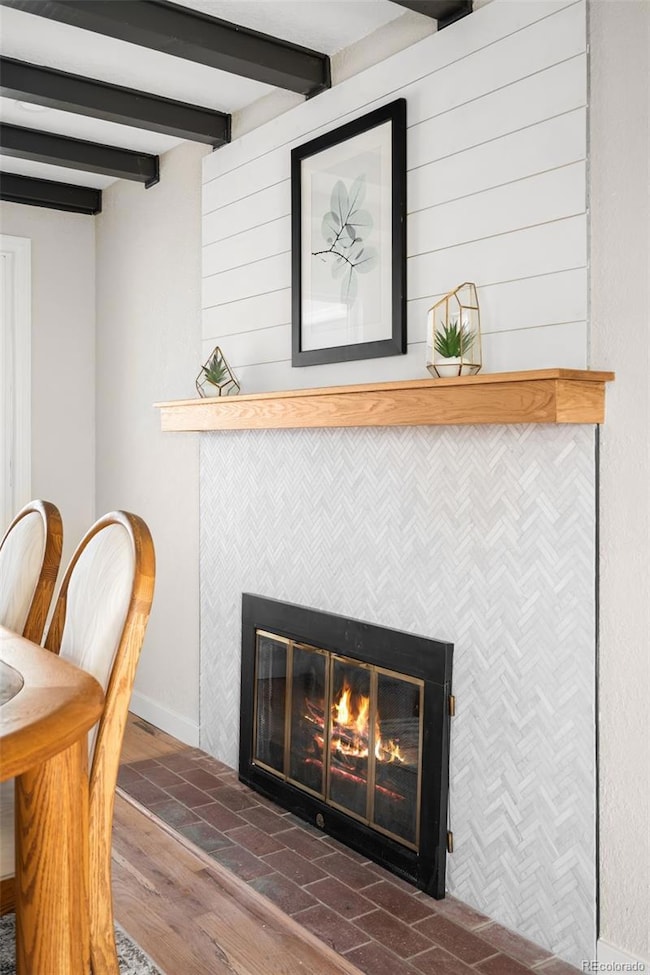3089 S Jasmine St Denver, CO 80222
Holly Hills NeighborhoodEstimated payment $5,007/month
Highlights
- Primary Bedroom Suite
- Open Floorplan
- Wood Flooring
- West Middle School Rated A
- Traditional Architecture
- Quartz Countertops
About This Home
SELLER OFFERING 4.75 INTEREST RATE BUYDOWN (contact broker for information) Offering a prime location within the prestigious Cherry Creek School District and desirable Holly Hills neighborhood, this fully remodeled home is just like a new build but without the price tag! The bright, open-concept interior has restored hardwood floors and designer upgrades throughout by the talented team at Mile High-End Designs. At the heart of the home is a chef’s kitchen with custom tile-work, an oversized quartz island, plenty of cabinetry and a beautiful skylight. The formal dining room has exposed beams and a cozy wood-burning fireplace. The luxurious primary suite is large enough for a king sized bed and complete with an updated en-suite bathroom featuring dual vanities and high-end fixtures. An expansive walk-in closet with an integrated washer and dryer adds an extra layer of convenience. The finished lower level has a wet bar, separate laundry area, 2 additional bedrooms, a full bathroom and versatile flex spaces ideal for a media room, gym, or office. A lush backyard invites relaxation and entertainment, with a large covered patio perfect for lounging and dining, all framed by mature landscaping and a vibrant lawn. The home has a 2-car garage and perfectly balances sophisticated design with practical living in a sought-after neighborhood close to schools, parks, shopping, and dining. Experience the pinnacle of modern living for an exceptional price, schedule your private tour today.
Listing Agent
Milehimodern Brokerage Email: alexrae@milehimodern.com,303-875-8898 License #100086264 Listed on: 04/23/2025

Home Details
Home Type
- Single Family
Est. Annual Taxes
- $3,252
Year Built
- Built in 1959
Lot Details
- 9,801 Sq Ft Lot
- East Facing Home
- Property is Fully Fenced
- Landscaped
- Level Lot
- Front and Back Yard Sprinklers
- Many Trees
- Private Yard
- Garden
- Grass Covered Lot
Parking
- 2 Car Attached Garage
Home Design
- Traditional Architecture
- Brick Exterior Construction
- Composition Roof
- Wood Siding
- Concrete Perimeter Foundation
Interior Spaces
- 1-Story Property
- Open Floorplan
- Wet Bar
- Ceiling Fan
- Skylights
- Wood Burning Fireplace
- Window Treatments
- Family Room
- Living Room
- Dining Room with Fireplace
Kitchen
- Eat-In Kitchen
- Range with Range Hood
- Microwave
- Dishwasher
- Wine Cooler
- Kitchen Island
- Quartz Countertops
- Butcher Block Countertops
- Disposal
Flooring
- Wood
- Carpet
- Tile
Bedrooms and Bathrooms
- 4 Bedrooms | 2 Main Level Bedrooms
- Primary Bedroom Suite
- Walk-In Closet
Laundry
- Laundry Room
- Dryer
- Washer
Finished Basement
- Partial Basement
- Interior Basement Entry
- 2 Bedrooms in Basement
Outdoor Features
- Covered Patio or Porch
- Exterior Lighting
- Rain Gutters
Schools
- Holly Hills Elementary School
- West Middle School
- Cherry Creek High School
Utilities
- Forced Air Heating and Cooling System
- Heating System Uses Natural Gas
- Natural Gas Connected
- Tankless Water Heater
- Gas Water Heater
- High Speed Internet
- Phone Available
- Cable TV Available
Community Details
- No Home Owners Association
- Holly Hills Subdivision
Listing and Financial Details
- Exclusions: Seller's personal property and/or staging items.
- Property held in a trust
- Assessor Parcel Number 031278902
Map
Home Values in the Area
Average Home Value in this Area
Tax History
| Year | Tax Paid | Tax Assessment Tax Assessment Total Assessment is a certain percentage of the fair market value that is determined by local assessors to be the total taxable value of land and additions on the property. | Land | Improvement |
|---|---|---|---|---|
| 2024 | $2,885 | $39,992 | -- | -- |
| 2023 | $2,885 | $39,992 | $0 | $0 |
| 2022 | $2,175 | $30,650 | $0 | $0 |
| 2021 | $2,189 | $30,650 | $0 | $0 |
| 2020 | $2,259 | $32,075 | $0 | $0 |
| 2019 | $2,192 | $32,075 | $0 | $0 |
| 2018 | $1,766 | $26,006 | $0 | $0 |
| 2017 | $1,744 | $26,006 | $0 | $0 |
| 2016 | $1,786 | $26,268 | $0 | $0 |
| 2015 | $1,716 | $26,268 | $0 | $0 |
| 2014 | $1,341 | $20,943 | $0 | $0 |
| 2013 | -- | $23,020 | $0 | $0 |
Property History
| Date | Event | Price | Change | Sq Ft Price |
|---|---|---|---|---|
| 08/20/2025 08/20/25 | Price Changed | $889,000 | -0.6% | $367 / Sq Ft |
| 07/30/2025 07/30/25 | Price Changed | $894,000 | -0.6% | $369 / Sq Ft |
| 06/21/2025 06/21/25 | Price Changed | $899,000 | -1.1% | $371 / Sq Ft |
| 05/28/2025 05/28/25 | Price Changed | $909,000 | -0.1% | $375 / Sq Ft |
| 05/15/2025 05/15/25 | Price Changed | $910,000 | -2.2% | $376 / Sq Ft |
| 04/23/2025 04/23/25 | For Sale | $930,000 | +52.5% | $384 / Sq Ft |
| 11/04/2024 11/04/24 | Sold | $610,000 | -6.0% | $432 / Sq Ft |
| 10/05/2024 10/05/24 | Price Changed | $649,000 | -4.3% | $459 / Sq Ft |
| 08/14/2024 08/14/24 | For Sale | $678,000 | -- | $480 / Sq Ft |
Purchase History
| Date | Type | Sale Price | Title Company |
|---|---|---|---|
| Warranty Deed | $610,000 | First Alliance Title | |
| Warranty Deed | $610,000 | First Alliance Title | |
| Interfamily Deed Transfer | -- | Land Title | |
| Warranty Deed | $247,900 | Land Title | |
| Deed | -- | -- | |
| Deed | -- | -- |
Mortgage History
| Date | Status | Loan Amount | Loan Type |
|---|---|---|---|
| Closed | $549,000 | Construction |
Source: REcolorado®
MLS Number: 9563210
APN: 1973-32-2-07-029
- 3067 Robin Way
- 3092 S Kearney St
- 3241 S Krameria St
- 3230 S Krameria St
- 3271 S Krameria St
- 5610 E Cornell Ave
- 3032 S Grape Way
- 3227 S Grape St
- 2907 S Locust St Unit 7A
- 5251 E Dartmouth Ave
- 6423 E Floyd Ave
- 2921 S Holly Place
- 3016 S Grape Way
- 3090 Carter Cir
- 2895 S Locust St Unit 8D
- 2821 S Kearney St
- 5620 E Amherst Ave
- 5610 E Amherst Ave
- 2815 S Locust St Unit F
- 2880 S Locust St Unit 300
- 2880 S Locust St
- 6343 E Girard Place
- 3353 S Glencoe St Unit A
- 2848 S Grape Way
- 3323 S Monaco St Pkwy
- 3225 S Elm St
- 3434 S Forest St
- 6300 E Hampden Ave
- 5155 E Yale Ave
- 6522 E Ithaca Place
- 6741 E Ithaca Place Unit 6751
- 3699 S Monaco Pkwy
- 6930 E Girard Ave Unit 410
- 6930 E Girard Ave Unit 307
- 4585 E Yale Ave Unit 4587
- 7395 E Eastman Ave Unit N104
- 7665 E Eastman Ave Unit B107
- 3141 S Tamarac Dr
- 5995 E Iliff Ave Unit 318
- 2348 S Elm Dr






