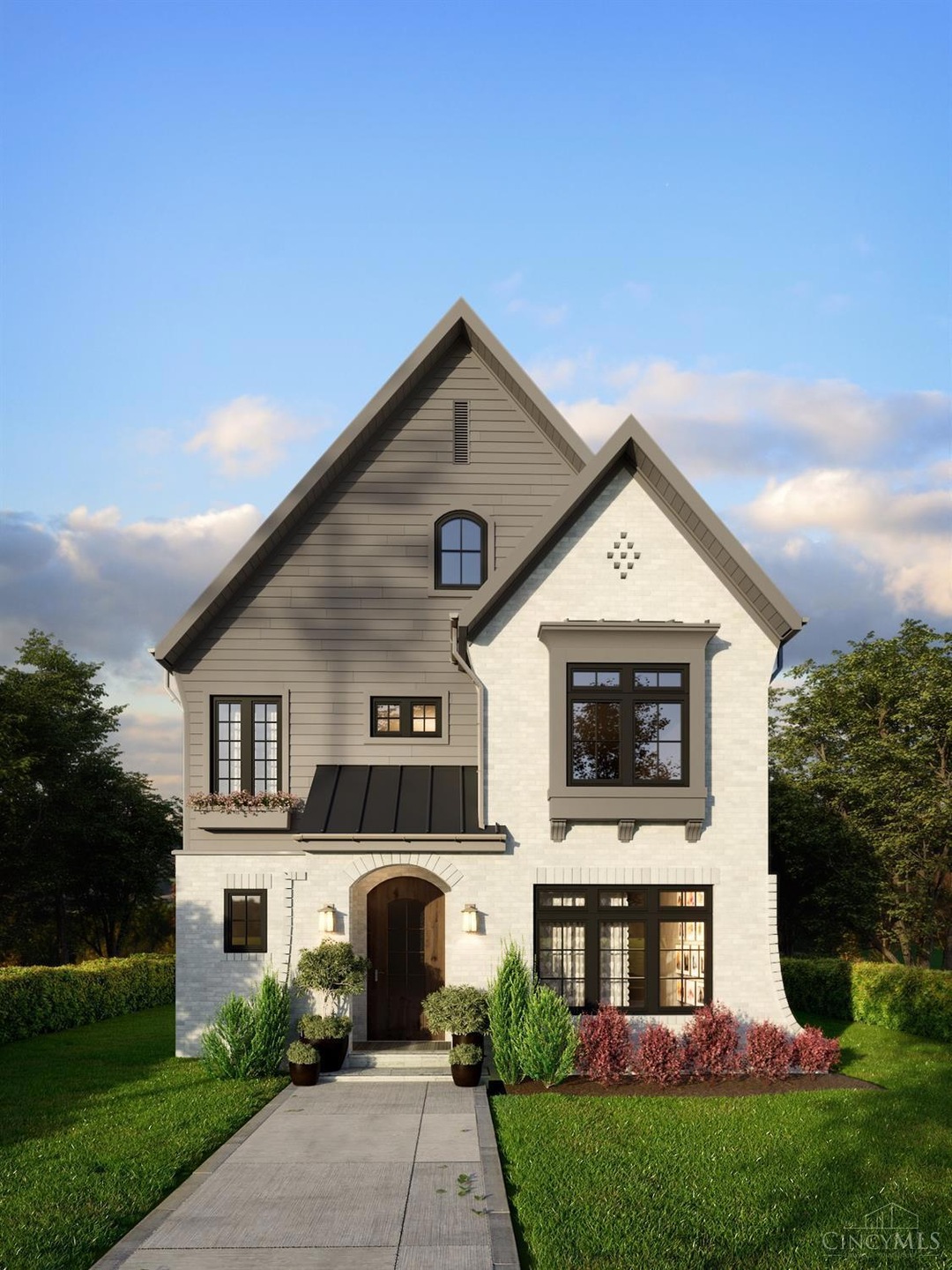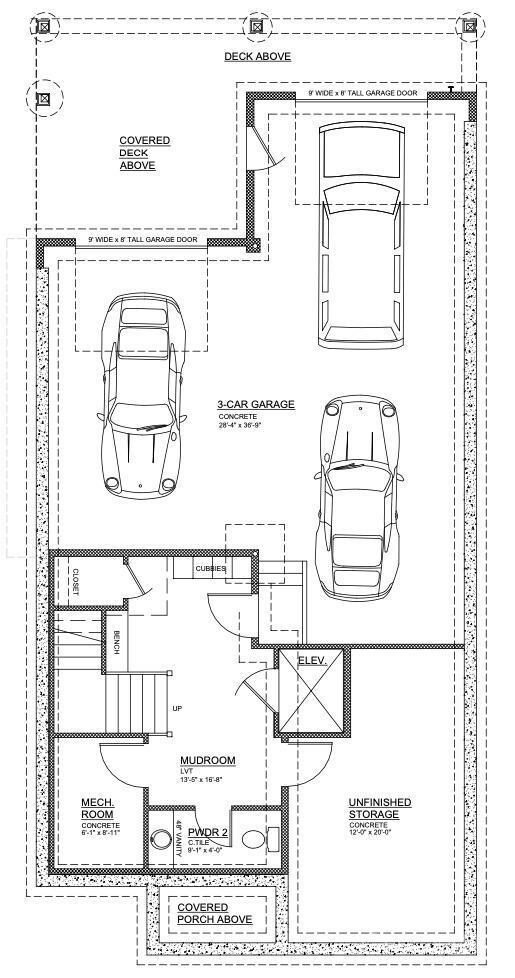3089 Walworth Ave Unit Lot 4 Cincinnati, OH 45226
East End NeighborhoodEstimated payment $9,524/month
Highlights
- New Construction
- Eat-In Gourmet Kitchen
- Deck
- Walnut Hills High School Rated A+
- River View
- Traditional Architecture
About This Home
One of your LAST opportunities in Homearama 2020 - Walworth Junction to craft your dream home with Sterling Homes. This exceptional neighborhood showcases some of the city's finest custom homes, a gorgeous streetscape with homes offering stunning river views, rooftop decks, and luxurious amenities. This featured home boasts approximately 4,000 square feet, an elevator, a rear-entry three-car garage, expansive spaces perfect for entertaining, and a beautiful front elevation. Conveniently located near Columbia Tusculum, the East End, Mt. Lookout and more, you can customize this design or create your own!
Home Details
Home Type
- Single Family
Lot Details
- 4,748 Sq Ft Lot
- Lot Dimensions are 40x110
HOA Fees
- $165 Monthly HOA Fees
Parking
- 3 Car Garage
- Driveway
- Off-Street Parking
Home Design
- New Construction
- Traditional Architecture
- Poured Concrete
- Shingle Roof
Interior Spaces
- 3-Story Property
- Elevator
- Bookcases
- Ceiling height of 9 feet or more
- Recessed Lighting
- Gas Fireplace
- Wood Frame Window
- Panel Doors
- Loft
- River Views
- Basement Fills Entire Space Under The House
- Fire and Smoke Detector
Kitchen
- Eat-In Gourmet Kitchen
- Butlers Pantry
- Oven or Range
- Microwave
- Dishwasher
- Kitchen Island
- Disposal
Flooring
- Wood
- Tile
- Vinyl
Bedrooms and Bathrooms
- 4 Bedrooms
- Walk-In Closet
- Dual Vanity Sinks in Primary Bathroom
- Bathtub
Outdoor Features
- Deck
- Porch
Utilities
- Central Air
- Heating System Uses Gas
- 220 Volts
- Tankless Water Heater
- Gas Water Heater
Community Details
- Built by Sterling Homes
- Walworth Junction Subdivision
Map
Home Values in the Area
Average Home Value in this Area
Property History
| Date | Event | Price | List to Sale | Price per Sq Ft |
|---|---|---|---|---|
| 04/19/2025 04/19/25 | Off Market | $1,495,000 | -- | -- |
| 04/17/2025 04/17/25 | Pending | -- | -- | -- |
| 03/28/2025 03/28/25 | For Sale | $1,495,000 | 0.0% | -- |
| 02/19/2025 02/19/25 | Off Market | $1,495,000 | -- | -- |
| 12/05/2024 12/05/24 | For Sale | $1,495,000 | -- | -- |
Source: MLS of Greater Cincinnati (CincyMLS)
MLS Number: 1825813
- 2939 Walworth Ave
- 3219 Riverside Dr
- 3214 Walworth Ave
- 3206 Columbia Pkwy
- 260 Watson St
- 2909 Walworth Ave
- 2902 Corbin Park Ct
- 3326 Walworth Ave
- 271 Strader Ave
- 269 Strader Ave
- 259 Strader Ave
- 267 Strader Ave
- 265 Strader Ave
- 263 Strader Ave
- 261 Strader Ave
- 3433 Golden Ave Unit 14
- 3412 Golden Ave
- 3435 Golden Ave
- 226 Worth St
- 2851 Hoff Ave







