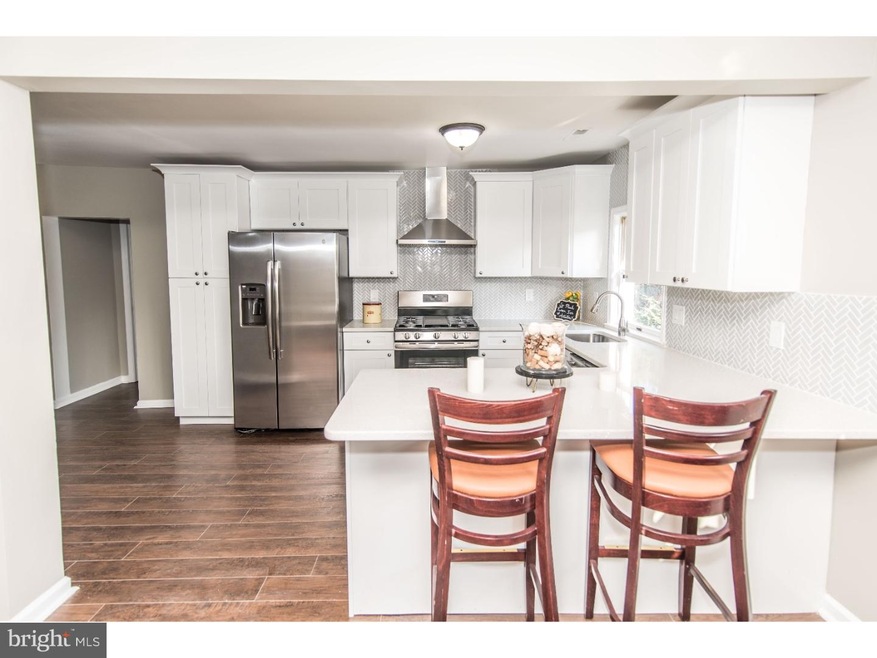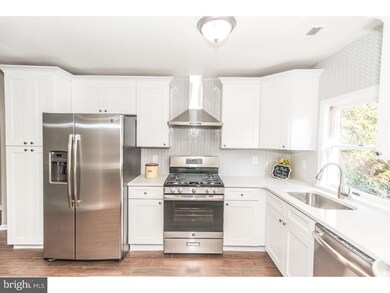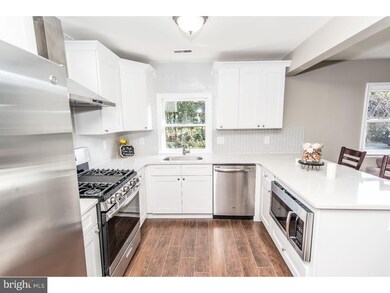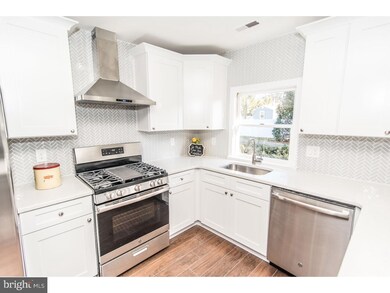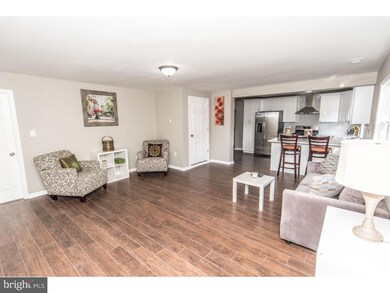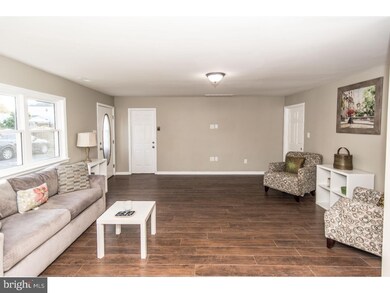
308B Collins Ln Maple Shade, NJ 08052
Maple Shade Township NeighborhoodHighlights
- Rambler Architecture
- 2 Car Attached Garage
- Parking Storage or Cabinetry
- No HOA
- Living Room
- 2-minute walk to Collins Lane Park
About This Home
As of June 2025WELCOME HOME! This fabulous, completely renovated ranch-style home is what you have been looking for! Enter this home into the spacious living room and admire the potential that it holds as you gaze at the new floor, paint, and stylish furnishings. Journey into the kitchen next, where you will find state of the art stainless steel appliances, gorgeous granite, and chic shaker cabinets that are simply to die for! Check out the custom range and the unique placement of the microwave. There is also a spot for trendy stools and tons of cabinet and counter space alike! This kitchen is bright with natural light and ready for you to cook in it! Head past the dining area and adventure into a bedroom, the first of three, with beautiful sliding doors that lead out into a giant backyard with a shed. After that you my check out the second bedroom if you like. The two full bathrooms feature modern marble finishes that are sure to impress. One has a bath tub and the other has a shower- but BOTH are stunning! The third bedroom actually has it's own master bath! This home features a cute laundry room and an oversized garage for your added convenience. It is located on a very secluded lot and is wonderful for entertaining. Come see it today before it's too late!
Last Agent to Sell the Property
RE/MAX Affiliates License #1862330 Listed on: 11/23/2018

Home Details
Home Type
- Single Family
Est. Annual Taxes
- $5,855
Year Built
- Built in 1957
Lot Details
- 0.34 Acre Lot
- Lot Dimensions are 100x150
Parking
- 2 Car Attached Garage
- 3 Open Parking Spaces
- Parking Storage or Cabinetry
- Driveway
- On-Street Parking
Home Design
- Rambler Architecture
- Vinyl Siding
Interior Spaces
- 1,248 Sq Ft Home
- Property has 1 Level
- Family Room
- Living Room
- Dining Room
- Laundry on main level
Bedrooms and Bathrooms
- 3 Main Level Bedrooms
- En-Suite Primary Bedroom
- 2 Full Bathrooms
Utilities
- Central Air
- Heating System Uses Gas
- Natural Gas Water Heater
Community Details
- No Home Owners Association
Listing and Financial Details
- Tax Lot 00003 05
- Assessor Parcel Number 19-00001 12-00003 05
Ownership History
Purchase Details
Home Financials for this Owner
Home Financials are based on the most recent Mortgage that was taken out on this home.Purchase Details
Home Financials for this Owner
Home Financials are based on the most recent Mortgage that was taken out on this home.Purchase Details
Home Financials for this Owner
Home Financials are based on the most recent Mortgage that was taken out on this home.Purchase Details
Purchase Details
Home Financials for this Owner
Home Financials are based on the most recent Mortgage that was taken out on this home.Purchase Details
Home Financials for this Owner
Home Financials are based on the most recent Mortgage that was taken out on this home.Purchase Details
Home Financials for this Owner
Home Financials are based on the most recent Mortgage that was taken out on this home.Similar Homes in the area
Home Values in the Area
Average Home Value in this Area
Purchase History
| Date | Type | Sale Price | Title Company |
|---|---|---|---|
| Deed | $220,000 | S&H Abstract Co | |
| Deed | $222,000 | Federation Title Agency Inc | |
| Deed | $55,920 | Alpert Abstract Llc | |
| Sheriffs Deed | -- | None Available | |
| Bargain Sale Deed | $237,000 | Commonwealth Land Title Insu | |
| Interfamily Deed Transfer | -- | Congress Title Corp | |
| Bargain Sale Deed | $125,000 | American Home Title Agency I |
Mortgage History
| Date | Status | Loan Amount | Loan Type |
|---|---|---|---|
| Open | $213,400 | New Conventional | |
| Previous Owner | $135,000 | Commercial | |
| Previous Owner | $237,000 | Purchase Money Mortgage | |
| Previous Owner | $28,000 | Unknown | |
| Previous Owner | $128,000 | Purchase Money Mortgage | |
| Previous Owner | $112,500 | No Value Available |
Property History
| Date | Event | Price | Change | Sq Ft Price |
|---|---|---|---|---|
| 06/27/2025 06/27/25 | Sold | $379,900 | 0.0% | $304 / Sq Ft |
| 05/26/2025 05/26/25 | Pending | -- | -- | -- |
| 05/01/2025 05/01/25 | For Sale | $379,900 | +72.7% | $304 / Sq Ft |
| 05/29/2019 05/29/19 | Sold | $220,000 | -3.5% | $176 / Sq Ft |
| 05/10/2019 05/10/19 | Pending | -- | -- | -- |
| 04/11/2019 04/11/19 | Price Changed | $228,000 | +1.3% | $183 / Sq Ft |
| 04/09/2019 04/09/19 | Price Changed | $225,000 | -5.9% | $180 / Sq Ft |
| 03/07/2019 03/07/19 | For Sale | $239,000 | +7.7% | $192 / Sq Ft |
| 12/21/2018 12/21/18 | Sold | $222,000 | -3.4% | $178 / Sq Ft |
| 12/09/2018 12/09/18 | Pending | -- | -- | -- |
| 11/23/2018 11/23/18 | For Sale | $229,900 | +129.9% | $184 / Sq Ft |
| 07/23/2018 07/23/18 | Sold | $100,000 | +0.1% | $80 / Sq Ft |
| 05/18/2018 05/18/18 | Pending | -- | -- | -- |
| 04/29/2018 04/29/18 | For Sale | $99,900 | -0.1% | $80 / Sq Ft |
| 04/23/2018 04/23/18 | Off Market | $100,000 | -- | -- |
| 03/27/2018 03/27/18 | Price Changed | $99,900 | -9.1% | $80 / Sq Ft |
| 01/30/2018 01/30/18 | For Sale | $109,900 | 0.0% | $88 / Sq Ft |
| 01/30/2018 01/30/18 | Pending | -- | -- | -- |
| 01/26/2018 01/26/18 | For Sale | $109,900 | 0.0% | $88 / Sq Ft |
| 01/12/2018 01/12/18 | For Sale | $109,900 | -- | $88 / Sq Ft |
Tax History Compared to Growth
Tax History
| Year | Tax Paid | Tax Assessment Tax Assessment Total Assessment is a certain percentage of the fair market value that is determined by local assessors to be the total taxable value of land and additions on the property. | Land | Improvement |
|---|---|---|---|---|
| 2024 | $6,240 | $169,300 | $46,300 | $123,000 |
| 2023 | $6,240 | $169,300 | $46,300 | $123,000 |
| 2022 | $6,227 | $171,600 | $48,600 | $123,000 |
| 2021 | $6,167 | $171,600 | $48,600 | $123,000 |
| 2020 | $6,184 | $171,600 | $48,600 | $123,000 |
| 2019 | $5,958 | $171,600 | $48,600 | $123,000 |
| 2018 | $5,855 | $171,600 | $48,600 | $123,000 |
| 2017 | $5,786 | $171,600 | $48,600 | $123,000 |
| 2016 | $5,701 | $171,600 | $48,600 | $123,000 |
| 2015 | $5,577 | $171,600 | $48,600 | $123,000 |
| 2014 | $5,407 | $171,600 | $48,600 | $123,000 |
Agents Affiliated with this Home
-

Seller's Agent in 2025
Isaiah Manzella
Real Broker, LLC
(856) 577-6217
1 in this area
73 Total Sales
-

Buyer's Agent in 2025
Kathleen Taggart
KingsGate Realty LLC
(856) 313-6444
8 in this area
17 Total Sales
-

Seller's Agent in 2019
Jeffrey Cofsky
RE/MAX
(423) 715-4657
6 in this area
83 Total Sales
-
C
Seller's Agent in 2018
Cheryl Joyner
Peze & Associates
(856) 308-5383
33 Total Sales
-

Seller's Agent in 2018
Alyssa Frysinger
RE/MAX
(267) 628-8687
1 in this area
149 Total Sales
Map
Source: Bright MLS
MLS Number: NJBL131124
APN: 19-00001-12-00003-05
- 30 Orchard Ave
- 8733 Herbert Ave
- 105 N Coles Ave
- 656 Windsor Ave
- 641 N Coles Ave
- 480 W Front St
- 637 N Maple Ave
- 41 N Clinton Ave
- 3430 Palace Ct
- 3422 Palace Ct
- 218 E Germantown Ave
- 63 Mecray Ln
- 105 Mecray Ln
- 210 High St
- 4330 New York Ave
- 55 S Clinton Ave
- 3007 Haddonfield Rd
- 3120 Route 73 N
- 15 Paul Rd
- 411 N Stiles Ave Unit C2
