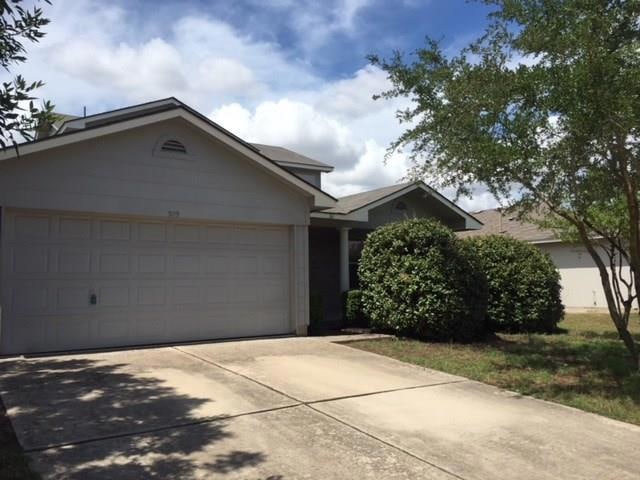309 Abamillo Ct Hutto, TX 78634
Creekside NeighborhoodEstimated payment $2,160/month
Highlights
- Wooded Lot
- No HOA
- Community Playground
- Main Floor Primary Bedroom
- 2 Car Attached Garage
- Tile Flooring
About This Home
Property is sold "AS IS". This property is structurally solid with a good roof, solid foundation, new HVAC system (July 2023). No electrical or plumbing issues. Cabinets and counters in good shape. House needs to be cosmetically refurbished or remodeled. Priced $52K less than tax appraised value. Super roomy floor plan with large master suite downstairs and three! bedrooms upstairs. Guest half bath near kitchen. Large family room with breakfast area. PHOTOS ARE OLD and are only intended to provide images of the layout of the property.. Great opportunity for a flip or to gain owner/occupant sweat equity.
Listing Agent
CDI Properties Brokerage Phone: (512) 228-6597 License #0546717 Listed on: 07/17/2025
Home Details
Home Type
- Single Family
Est. Annual Taxes
- $7,386
Year Built
- Built in 2005
Lot Details
- 8,712 Sq Ft Lot
- West Facing Home
- Privacy Fence
- Wood Fence
- Level Lot
- Wooded Lot
Parking
- 2 Car Attached Garage
Home Design
- Brick Exterior Construction
- Slab Foundation
- Frame Construction
- Composition Roof
- HardiePlank Type
Interior Spaces
- 1,936 Sq Ft Home
- 2-Story Property
Kitchen
- Gas Range
- Free-Standing Range
- Dishwasher
- Disposal
Flooring
- Carpet
- Tile
- Vinyl
Bedrooms and Bathrooms
- 4 Bedrooms | 1 Primary Bedroom on Main
Schools
- Hutto Elementary And Middle School
- Hutto High School
Utilities
- Central Heating and Cooling System
- Municipal Utilities District for Water and Sewer
- ENERGY STAR Qualified Water Heater
Listing and Financial Details
- Assessor Parcel Number 14110002AB0143
- Tax Block B
Community Details
Overview
- No Home Owners Association
- Glenwood Subdivision
Recreation
- Community Playground
Map
Home Values in the Area
Average Home Value in this Area
Tax History
| Year | Tax Paid | Tax Assessment Tax Assessment Total Assessment is a certain percentage of the fair market value that is determined by local assessors to be the total taxable value of land and additions on the property. | Land | Improvement |
|---|---|---|---|---|
| 2024 | $6,780 | $313,827 | $71,000 | $242,827 |
| 2023 | $7,316 | $338,461 | $73,000 | $265,461 |
| 2022 | $8,907 | $379,642 | $73,000 | $306,642 |
| 2021 | $6,958 | $258,304 | $54,000 | $204,304 |
| 2020 | $6,007 | $218,092 | $48,485 | $169,607 |
| 2019 | $6,062 | $223,192 | $47,123 | $176,069 |
| 2018 | $5,855 | $215,579 | $43,600 | $171,979 |
| 2017 | $5,509 | $196,176 | $40,000 | $156,176 |
| 2016 | $5,265 | $187,487 | $35,000 | $152,487 |
| 2015 | $4,529 | $170,448 | $30,000 | $140,448 |
| 2014 | $4,529 | $159,761 | $0 | $0 |
Property History
| Date | Event | Price | Change | Sq Ft Price |
|---|---|---|---|---|
| 08/16/2025 08/16/25 | Pending | -- | -- | -- |
| 07/17/2025 07/17/25 | For Sale | $289,900 | 0.0% | $150 / Sq Ft |
| 10/01/2018 10/01/18 | Rented | $1,450 | 0.0% | -- |
| 09/18/2018 09/18/18 | Under Contract | -- | -- | -- |
| 09/11/2018 09/11/18 | Price Changed | $1,450 | -3.0% | $1 / Sq Ft |
| 08/27/2018 08/27/18 | Price Changed | $1,495 | -9.4% | $1 / Sq Ft |
| 08/04/2018 08/04/18 | For Rent | $1,650 | -- | -- |
Purchase History
| Date | Type | Sale Price | Title Company |
|---|---|---|---|
| Warranty Deed | -- | Fidelity Natl Title Ins Co |
Mortgage History
| Date | Status | Loan Amount | Loan Type |
|---|---|---|---|
| Open | $83,932 | New Conventional | |
| Closed | $90,650 | New Conventional |
Source: Unlock MLS (Austin Board of REALTORS®)
MLS Number: 9645580
APN: R464599
- 6001 Andross Ct
- 212 Mccoy Ln
- 506 Garrett Ct
- 123 Bayliss St
- 502 Stewart Dr
- 300 Foxglove Dr
- 404 Stewart Dr
- 5006 Daymon Ct
- 407 Camellia Dr
- 221 Foxglove Dr
- 603 Luna Vista Dr
- 120 Hawkins Ct
- 413 Luna Vista Dr
- 205 Stewart Dr
- 10025 Fm 1660
- 216 Corniche Cir
- 214 Corniche Cir
- 128 Luna Vista Dr
- 215 Corniche Cir
- 213 Bent Creek Dr







