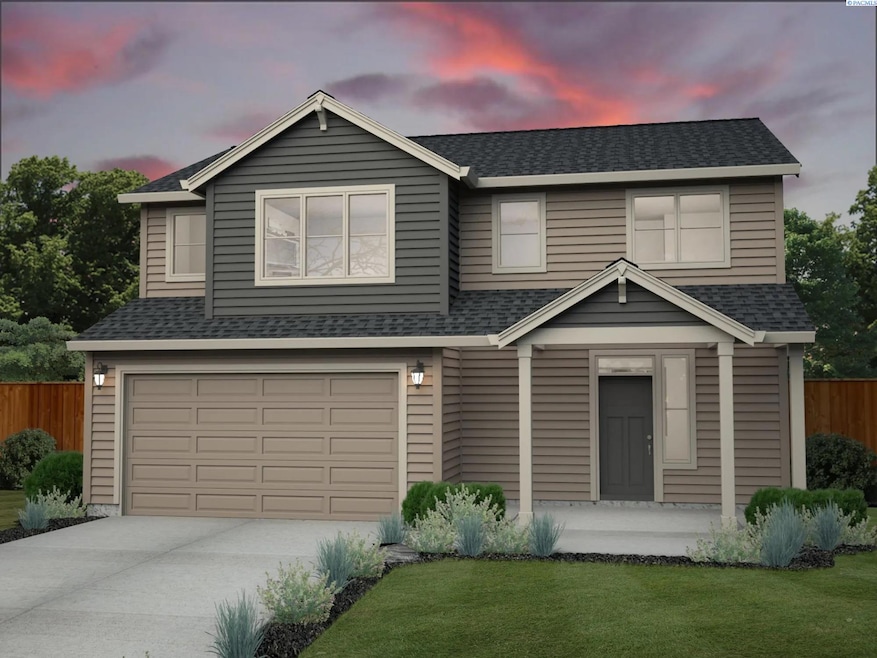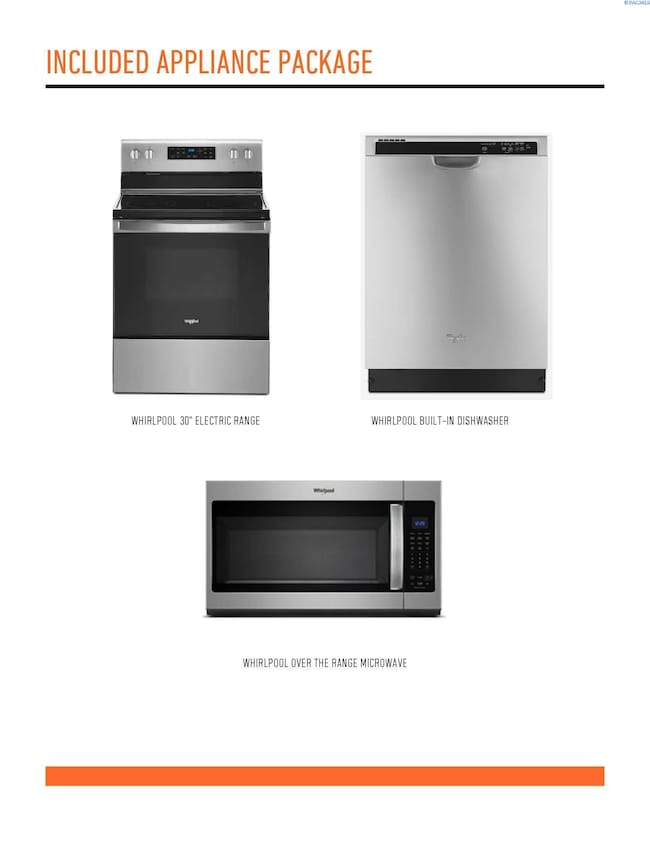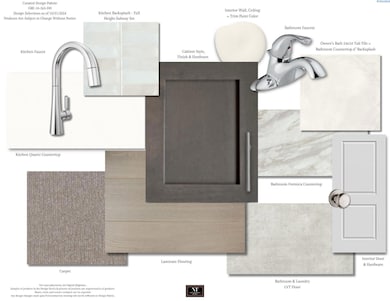
309 Amberly Grandview, WA 98930
Highlights
- Under Construction
- Walk-In Closet
- Garden Bath
- Granite Countertops
- Electric Air Filter
- Kitchen Island
About This Home
As of July 2025MLS# 283142 Introducing The Alderwood, not just a house but a home. Upon entry, a few steps in and you walk into a spacious great room. From here we go past the dining area and into the kitchen with a large centered island, walk-in pantry and access to the backyard and the 2-car garage. Up the stairs are two bedrooms separated by a full bath, and the master suite with a soaking tub and large walk-in closet. Across the hall is a rec room apt for movie nights or a spare bedroom for guests. Home is ENERGY STAR® third-party certified. Ask about our Trusted Lender and Spring Incentives available for a limited time!
Last Agent to Sell the Property
Windermere Group One/Tri-Cities License #129802 Listed on: 04/08/2025

Home Details
Home Type
- Single Family
Est. Annual Taxes
- $325
Year Built
- Built in 2025 | Under Construction
Lot Details
- 8,276 Sq Ft Lot
Parking
- 2 Car Garage
Home Design
- Home is estimated to be completed on 5/1/25
- Composition Shingle Roof
- Lap Siding
Interior Spaces
- 2,109 Sq Ft Home
- 2-Story Property
- Combination Dining and Living Room
- Crawl Space
Kitchen
- Oven or Range
- Microwave
- Dishwasher
- Kitchen Island
- Granite Countertops
Flooring
- Carpet
- Laminate
Bedrooms and Bathrooms
- 4 Bedrooms
- Walk-In Closet
- Garden Bath
Utilities
- Electric Air Filter
- Central Air
- Heating Available
- Furnace
- Cable TV Available
Ownership History
Purchase Details
Home Financials for this Owner
Home Financials are based on the most recent Mortgage that was taken out on this home.Similar Homes in Grandview, WA
Home Values in the Area
Average Home Value in this Area
Purchase History
| Date | Type | Sale Price | Title Company |
|---|---|---|---|
| Warranty Deed | $429,900 | Valley Title |
Mortgage History
| Date | Status | Loan Amount | Loan Type |
|---|---|---|---|
| Open | $422,112 | FHA |
Property History
| Date | Event | Price | Change | Sq Ft Price |
|---|---|---|---|---|
| 07/21/2025 07/21/25 | Sold | $429,900 | 0.0% | $204 / Sq Ft |
| 06/23/2025 06/23/25 | Pending | -- | -- | -- |
| 06/13/2025 06/13/25 | Price Changed | $429,900 | -3.4% | $204 / Sq Ft |
| 04/08/2025 04/08/25 | For Sale | $444,900 | -- | $211 / Sq Ft |
Tax History Compared to Growth
Tax History
| Year | Tax Paid | Tax Assessment Tax Assessment Total Assessment is a certain percentage of the fair market value that is determined by local assessors to be the total taxable value of land and additions on the property. | Land | Improvement |
|---|---|---|---|---|
| 2025 | $325 | $33,700 | $33,700 | -- |
| 2023 | $421 | -- | -- | -- |
Agents Affiliated with this Home
-

Seller's Agent in 2025
Ookham Chantharath
Windermere Group One/Tri-Cities
(509) 531-8949
94 Total Sales
-
M
Buyer's Agent in 2025
Mario Venegas
Windermere Group One/Tri-Cities
(509) 654-4792
5 Total Sales
Map
Source: Pacific Regional MLS
MLS Number: 283142
APN: 230926-21663
- 313 Amberly Ave
- 403 Glenwood Ave Unit (Phase 11 Lot 316) P
- 307 Castlewood Ct Unit (Phase 11 Lot 313) S
- 307 Glenwood Ave
- 306 Tanzanite Ave
- 1612 Diamond Ave Unit (Phase 11 Lot 296) S
- 1612 Diamond Ave
- 1608 Diamond Ave Unit (Phase 11 Lot 298) S
- 1608 Diamond Ave
- 1610 Diamond Ave Unit (Phase 11 Lot 297) S
- 1610 Diamond Ave
- 1613 Diamond Ave Unit (Phase 11 Lot 295) S
- 1613 Diamond Ave
- 1603 Diamond Ave
- 1607 Castlewood Ct Unit (Phase 11 Lot 299) S
- 1607 Castlewood Ct
- 1609 Castlewood Ct Unit (Phase 11 Lot 300) P
- 1610 Castlewood Ct Unit (Phase 11 Lot 308) P
- 1611 Castlewood Ct Unit (Phase 11 Lot 301) S
- 1611 Castlewood Ct


