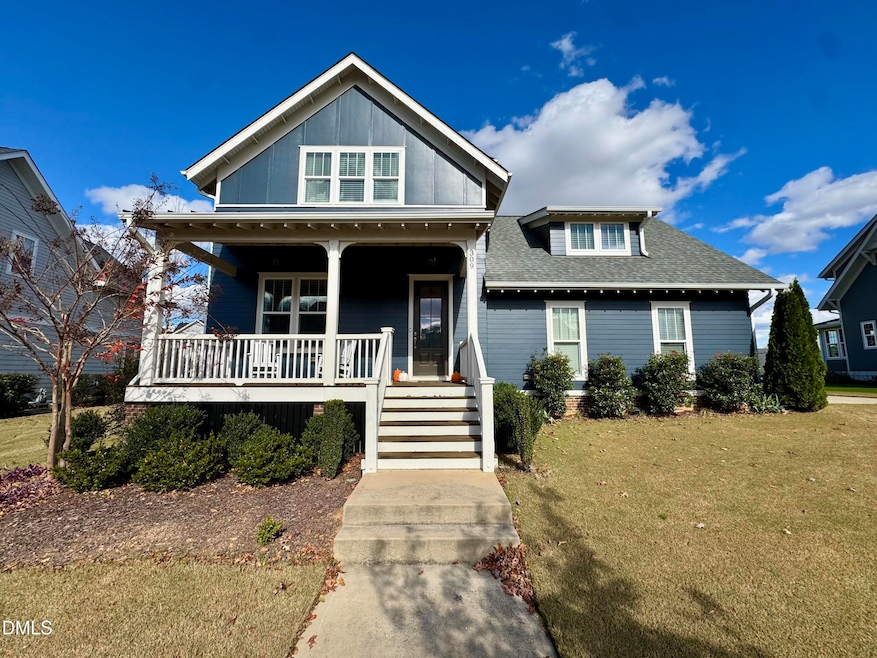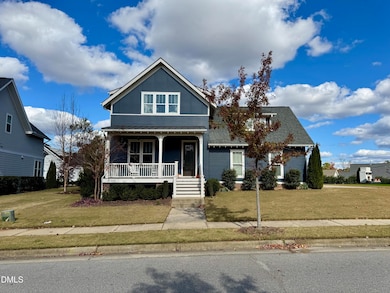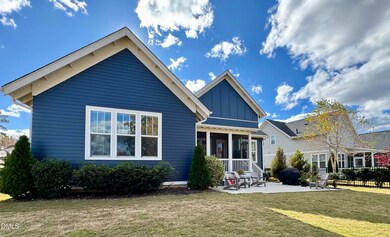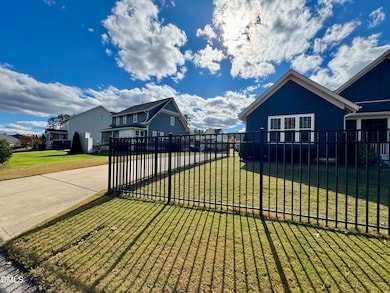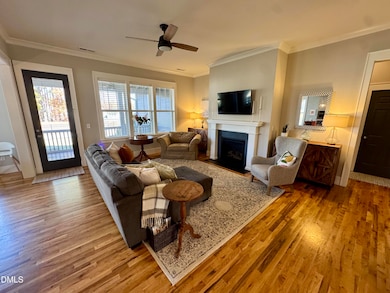309 Ancient Oaks Dr Holly Springs, NC 27540
Estimated payment $4,806/month
Total Views
321
3
Beds
2.5
Baths
2,669
Sq Ft
$290
Price per Sq Ft
Highlights
- Golf Course Community
- Fitness Center
- Open Floorplan
- Oakview Elementary School Rated A
- In Ground Pool
- Craftsman Architecture
About This Home
Beautiful, master-down home in the 12 Oaks golf community. Spacious secluded master suite. 10 ft first floor ceilings. Large bonus room.
Home Details
Home Type
- Single Family
Est. Annual Taxes
- $6,703
Year Built
- Built in 2019
Lot Details
- 0.26 Acre Lot
- Lot Dimensions are 80x127x98x125
- Property fronts an alley
- South Facing Home
- Gated Home
- Landscaped
- Rectangular Lot
- Front and Back Yard Sprinklers
- Cleared Lot
- Few Trees
- Grass Covered Lot
- Back Yard Fenced and Front Yard
HOA Fees
Parking
- 2 Car Attached Garage
- Alley Access
- Lighted Parking
- Side Facing Garage
- Garage Door Opener
Home Design
- Craftsman Architecture
- Brick Exterior Construction
- Shingle Roof
- Architectural Shingle Roof
- Aluminum Roof
- Asphalt Roof
- Board and Batten Siding
Interior Spaces
- 2,669 Sq Ft Home
- 2-Story Property
- Open Floorplan
- Crown Molding
- Smooth Ceilings
- High Ceiling
- Ceiling Fan
- Recessed Lighting
- Gas Log Fireplace
- Double Pane Windows
- Entrance Foyer
- Family Room with Fireplace
- Breakfast Room
- Dining Room
- Bonus Room
- Utility Room
- Crawl Space
Kitchen
- Eat-In Kitchen
- Built-In Electric Oven
- Built-In Self-Cleaning Oven
- Gas Cooktop
- Range Hood
- Microwave
- Plumbed For Ice Maker
- Dishwasher
- Stainless Steel Appliances
- Kitchen Island
- Quartz Countertops
- Disposal
Flooring
- Wood
- Carpet
- Ceramic Tile
Bedrooms and Bathrooms
- 3 Bedrooms | 1 Primary Bedroom on Main
- Dual Closets
- Walk-In Closet
- Double Vanity
- Low Flow Plumbing Fixtures
- Private Water Closet
- Shower Only
- Walk-in Shower
Laundry
- Laundry Room
- Laundry on main level
- Sink Near Laundry
- Washer and Electric Dryer Hookup
Attic
- Attic Floors
- Unfinished Attic
Home Security
- Carbon Monoxide Detectors
- Fire and Smoke Detector
Pool
- In Ground Pool
- Outdoor Pool
- Fence Around Pool
Outdoor Features
- Patio
- Exterior Lighting
- Rain Gutters
- Rear Porch
Schools
- Oakview Elementary School
- Apex Friendship Middle School
- Apex Friendship High School
Horse Facilities and Amenities
- Grass Field
Utilities
- Cooling System Powered By Gas
- Forced Air Zoned Cooling and Heating System
- Heating System Uses Natural Gas
- Vented Exhaust Fan
- Underground Utilities
- Tankless Water Heater
- Gas Water Heater
- High Speed Internet
- Cable TV Available
Listing and Financial Details
- Assessor Parcel Number 0639741980
Community Details
Overview
- Professional Property Management, Inc. Ppm Association, Phone Number (919) 848-4911
- Twelve Oaks Residents Association Tora Association
- 12 Oaks Subdivision
- Maintained Community
- Pond Year Round
Recreation
- Golf Course Community
- Tennis Courts
- Sport Court
- Community Playground
- Fitness Center
- Community Pool
- Park
- Dog Park
- Trails
Additional Features
- Clubhouse
- Resident Manager or Management On Site
Map
Create a Home Valuation Report for This Property
The Home Valuation Report is an in-depth analysis detailing your home's value as well as a comparison with similar homes in the area
Home Values in the Area
Average Home Value in this Area
Tax History
| Year | Tax Paid | Tax Assessment Tax Assessment Total Assessment is a certain percentage of the fair market value that is determined by local assessors to be the total taxable value of land and additions on the property. | Land | Improvement |
|---|---|---|---|---|
| 2025 | $6,703 | $776,540 | $160,000 | $616,540 |
| 2024 | $6,675 | $776,540 | $160,000 | $616,540 |
| 2023 | $5,494 | $507,476 | $95,000 | $412,476 |
| 2022 | $5,303 | $507,476 | $95,000 | $412,476 |
| 2021 | $5,204 | $507,476 | $95,000 | $412,476 |
| 2020 | $5,204 | $507,476 | $95,000 | $412,476 |
| 2019 | $1,324 | $110,000 | $110,000 | $0 |
| 2018 | $1,196 | $110,000 | $110,000 | $0 |
Source: Public Records
Property History
| Date | Event | Price | List to Sale | Price per Sq Ft |
|---|---|---|---|---|
| 11/12/2025 11/12/25 | For Sale | $775,000 | -- | $290 / Sq Ft |
Source: Doorify MLS
Purchase History
| Date | Type | Sale Price | Title Company |
|---|---|---|---|
| Special Warranty Deed | $478,000 | None Available |
Source: Public Records
Mortgage History
| Date | Status | Loan Amount | Loan Type |
|---|---|---|---|
| Open | $416,570 | New Conventional |
Source: Public Records
Source: Doorify MLS
MLS Number: 10132556
APN: 0639.04-74-1980-000
Nearby Homes
- 104 Sweet Maple Ct
- 417 Ancient Oaks Dr
- 316 Fairway Vista Dr
- 232 Lucky Ribbon Ln
- 621 Ancient Oaks Dr
- 205 Mint Julep Way
- 108 Split Trunk Path
- 521 Morning Oaks Dr
- 113 Splendid Oak Ct
- 120 Silver Bluff St
- 116 Edgegrove Ln
- 1705 Green Oaks Pkwy
- 817 Rambling Oaks Ln
- Dilworth Plan at Regency at Holly Springs - Journey Collection
- Mallard Plan at Regency at Holly Springs - Journey Collection
- Devin Plan at Regency at Holly Springs - Excursion Collection
- Tahoma Plan at Regency at Holly Springs - Excursion Collection
- Trawick Plan at Regency at Holly Springs - Journey Collection
- Westview Plan at Regency at Holly Springs - Journey Collection
- Eden Plan at Regency at Holly Springs - Excursion Collection
- 1501 Hendricks Hill Ln
- 4000 Coleway Dr
- 109 Oakbeech Ct
- 111 Tuska Hills Dr
- 304 Vinewood Place
- 301 Saranac Ridge Dr
- 109 Nahunta Dr
- 459 Carolina Springs Blvd
- 459 Carolina Spgs Blvd
- 470 Carolina Springs Blvd
- 109 Bright Shade Ct
- 107 Hunston Dr
- 235 Nahunta Dr
- 224 Talley Ridge Dr
- 308 Carolina Spgs Blvd
- 417 Oakhall Dr
- 112 Summit Oaks Ln
- 405 Avent Cir
- 103 Daisy Mum Rd Unit Lantana
- 314 Lemon Leaf Place Unit Mandevilla
