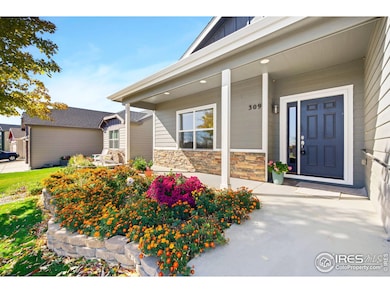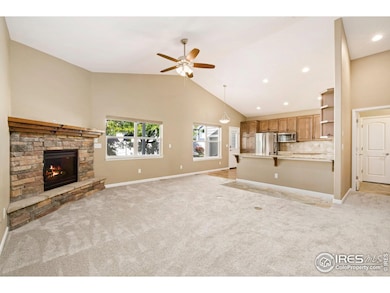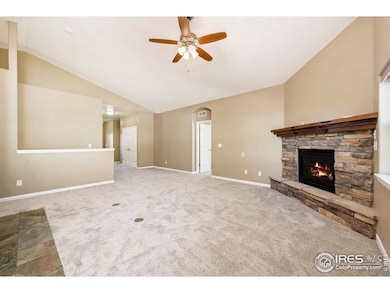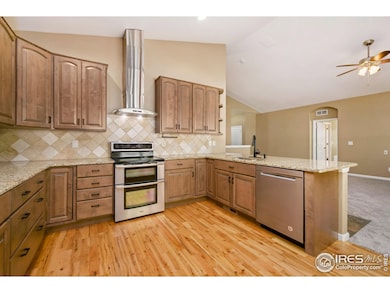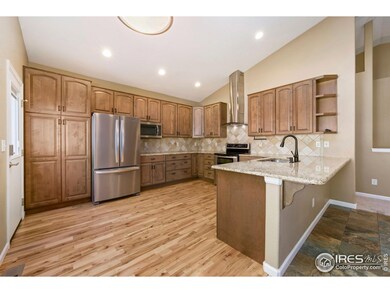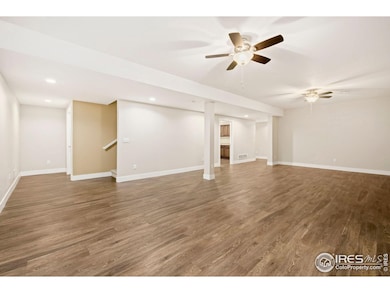309 Audubon Blvd Severance, CO 80550
Estimated payment $3,769/month
Highlights
- Parking available for a boat
- Home Office
- Eat-In Kitchen
- Wood Flooring
- 4 Car Attached Garage
- Tandem Parking
About This Home
RV OWNERS PARADISE! Welcome to 309 Audubon in the charming Sunset Ridge neighborhood of Severance. This immaculate ranch-style home has been meticulously maintained and boasts bright wood flooring in the kitchen and brand-new carpet throughout. The main level features two oversized bedrooms, including a luxurious primary suite and a spacious guest bedroom, along with a cozy living room complete with a fireplace. The fully finished basement offers additional bedrooms, a 3/4bathroom, a rec room, and a large hobby room/study, providing ample space for all your needs. Step outside to discover an incredible back yard with a huge covered patio and a garden shed, perfect for outdoor entertaining. The heated garage is a standout feature, measuring 1,600 square feet and equipped with 220V service and built-in cabinetry, making it ideal for a full-sized RV. Plus, there's an additional RV pad on the side of the house! Located directly across the street from Range View Elementary School and benefiting from super low HOA fees of just $35/month, this home is also free from metro district fees and is close to a neighborhood park. A radon mitigation system adds an extra layer of comfort to this beautiful property.
Home Details
Home Type
- Single Family
Est. Annual Taxes
- $2,748
Year Built
- Built in 2014
Lot Details
- 8,894 Sq Ft Lot
- Vinyl Fence
- Sprinkler System
HOA Fees
- $35 Monthly HOA Fees
Parking
- 4 Car Attached Garage
- Heated Garage
- Tandem Parking
- Parking available for a boat
Home Design
- Wood Frame Construction
- Composition Roof
- Composition Shingle
- Stone
Interior Spaces
- 3,238 Sq Ft Home
- 1-Story Property
- Living Room with Fireplace
- Home Office
- Basement Fills Entire Space Under The House
- Radon Detector
- Laundry on main level
Kitchen
- Eat-In Kitchen
- Microwave
- Dishwasher
Flooring
- Wood
- Carpet
Bedrooms and Bathrooms
- 4 Bedrooms
- Primary Bathroom is a Full Bathroom
- Primary bathroom on main floor
- Walk-in Shower
Accessible Home Design
- Garage doors are at least 85 inches wide
Outdoor Features
- Patio
- Outdoor Storage
Schools
- Range View Elementary School
- Severance Middle School
- Severance High School
Utilities
- Forced Air Heating and Cooling System
- High Speed Internet
Listing and Financial Details
- Assessor Parcel Number R6777407
Community Details
Overview
- Association fees include common amenities, management
- Sunset Ridge Association, Phone Number (970) 396-9635
- Sunset Ridge 1St Fg Subdivision
Recreation
- Park
Map
Home Values in the Area
Average Home Value in this Area
Tax History
| Year | Tax Paid | Tax Assessment Tax Assessment Total Assessment is a certain percentage of the fair market value that is determined by local assessors to be the total taxable value of land and additions on the property. | Land | Improvement |
|---|---|---|---|---|
| 2025 | $2,748 | $33,280 | $5,940 | $27,340 |
| 2024 | $2,748 | $33,280 | $5,940 | $27,340 |
| 2023 | $2,525 | $32,490 | $7,100 | $25,390 |
| 2022 | $2,992 | $30,510 | $4,660 | $25,850 |
| 2021 | $2,792 | $31,390 | $4,790 | $26,600 |
| 2020 | $2,801 | $32,110 | $4,080 | $28,030 |
| 2019 | $2,777 | $32,110 | $4,080 | $28,030 |
| 2018 | $2,292 | $25,100 | $2,810 | $22,290 |
| 2017 | $2,425 | $25,100 | $2,810 | $22,290 |
| 2016 | $2,206 | $23,060 | $2,470 | $20,590 |
| 2015 | $2,054 | $23,060 | $2,470 | $20,590 |
| 2014 | $178 | $1,820 | $1,820 | $0 |
Property History
| Date | Event | Price | List to Sale | Price per Sq Ft | Prior Sale |
|---|---|---|---|---|---|
| 10/23/2025 10/23/25 | For Sale | $665,000 | +60.2% | $205 / Sq Ft | |
| 01/28/2019 01/28/19 | Off Market | $415,000 | -- | -- | |
| 01/28/2019 01/28/19 | Off Market | $299,641 | -- | -- | |
| 05/31/2017 05/31/17 | Sold | $415,000 | -1.2% | $129 / Sq Ft | View Prior Sale |
| 05/04/2017 05/04/17 | Pending | -- | -- | -- | |
| 04/06/2017 04/06/17 | For Sale | $419,900 | +40.1% | $130 / Sq Ft | |
| 04/14/2014 04/14/14 | Sold | $299,641 | +27.6% | $128 / Sq Ft | View Prior Sale |
| 03/15/2014 03/15/14 | Pending | -- | -- | -- | |
| 12/21/2012 12/21/12 | For Sale | $234,900 | -- | $101 / Sq Ft |
Purchase History
| Date | Type | Sale Price | Title Company |
|---|---|---|---|
| Warranty Deed | $415,000 | None Available | |
| Warranty Deed | -- | None Available | |
| Warranty Deed | $299,640 | Unified Title Company |
Mortgage History
| Date | Status | Loan Amount | Loan Type |
|---|---|---|---|
| Previous Owner | $280,250 | New Conventional |
Source: IRES MLS
MLS Number: 1046410
APN: R6777407
- 604 Rosedale St
- 35779 County Road 21
- 431 Ptarmigan St
- 104 Arapaho St
- 562 Ellingwood Pointe Dr
- 822 Sambar Dr
- 941 Barasingha St
- 693 Takin Dr
- 205 Timber Ridge Ct
- 515 Limber Pine Ct
- 720 Takin Dr
- 623 Foxtail Way
- 1318 Chamois Dr
- 727 Elk Mountain Dr
- 719 Elk Mountain Dr
- 1141 Ibex Dr
- 368 Mt Bross Ave
- 971 Mouflon Dr
- 1228 Argali Dr
- 1049 Urial Dr
- 568 Ellingwood Point Dr
- 1107 Ibex Dr
- 1061 Mount Columbia Dr
- 500 Broadview Dr
- 957 Cascade Falls St
- 1055 Long Meadows St
- 1057 Long Meadows St
- 970 Cascade Falls St
- 972 Cascade Falls St
- 1295 Wild Basin Rd
- 1462 Moraine Valley Dr
- 855 Maplebrook Dr
- 850 Mesic Ln
- 920 Steppe Ln
- 924 Steppe Ln
- 983 Rustling St
- 381 Buffalo Dr
- 601 Chestnut St
- 1120 Cottonwood Dr
- 823 Charlton Dr

