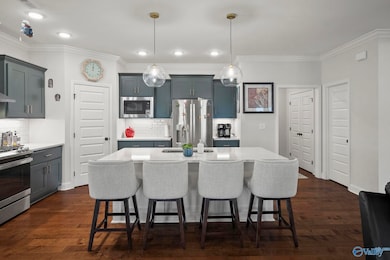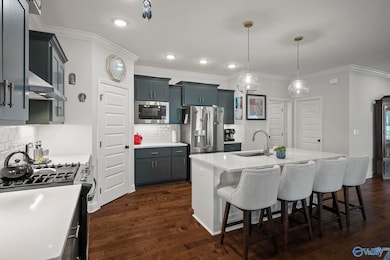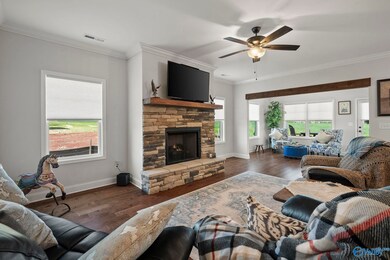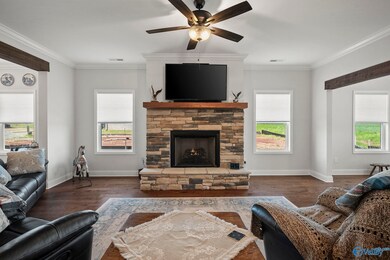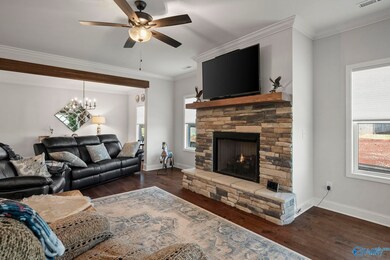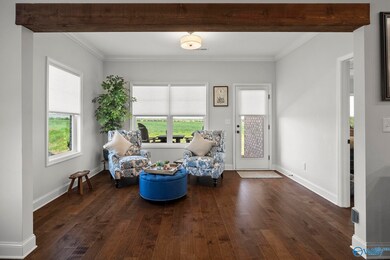309 Avebury Rd Meridianville, AL 35759
4
Beds
3
Baths
2,407
Sq Ft
7,405
Sq Ft Lot
Highlights
- Breakfast Room
- Laundry Room
- Family Room
- Lynn Fanning Elementary School Rated A-
- Central Heating and Cooling System
- Gas Log Fireplace
About This Home
This beauty—The Hemingway by Murphy Homes—offers open-concept living with natural light flowing through the kitchen, breakfast, family, and dining rooms. A gas fireplace creates a warm focal point in the family room. Entering through the garage, you'll find a convenient laundry room and organization station. This 4-bed, 3-bath home features an isolated primary suite with a glamour bath—double vanities, soaker tub, separate shower, and walk-in closet. Covered patio, generous storage, and great attic space with expansion potential. A versatile plan for every stage of life! Move in Ready today~ Pet Friendly
Home Details
Home Type
- Single Family
Est. Annual Taxes
- $1,395
Year Built
- 2023
Parking
- 2 Car Garage
Home Design
- Brick Exterior Construction
Interior Spaces
- 2,407 Sq Ft Home
- Property has 1 Level
- Gas Log Fireplace
- Family Room
- Breakfast Room
- Dining Room
- Laundry Room
Kitchen
- Gas Cooktop
- Microwave
- Dishwasher
- Disposal
Bedrooms and Bathrooms
- 4 Bedrooms
- 3 Full Bathrooms
Schools
- Meridianville Elementary School
- Hazel Green High School
Additional Features
- 7,405 Sq Ft Lot
- Central Heating and Cooling System
Community Details
- Brierfield Subdivision
Listing and Financial Details
- 12-Month Minimum Lease Term
- Tax Lot 226
Map
Source: ValleyMLS.com
MLS Number: 21894070
APN: 08-03-08-0-000-005.259
Nearby Homes
- 284 Brier Estate Dr
- 179 Brier Valley Dr
- 160 Brier Valley Dr
- 222 Wilcot Rd
- 245 Irish Hill Dr
- 154 Brier Valley Dr
- 239 Irish Hill Dr
- 217 Wilcot Rd
- 152 Brier Valley Dr
- 237 Irish Hill Dr
- 150 Walkers Hill Rd
- 235 Irish Hill Dr
- 85 Wilcot Rd
- 87 Wilcot Rd
- 149 Brier View Dr
- 93 Wilcot Rd
- 225 Irish Hill Dr
- 99 Wilcot Rd
- 86 Wilcot Rd
- 106 Shearwater Dr
- 240 Wilcot Rd
- 234 Wilcot Rd
- 109 Brenna Ln
- 103 Jackson Trace Ct
- 108 NE Kaleigh Paige Cir NE Unit 108 B
- 105 Royalty Ct
- 114 Carnegie Loop
- 130 Nettle Leaf Dr
- 120 Chesire Cove Ln
- 141 Patterson Ln
- 139 Bermuda Lakes Dr
- 227 Balota St
- 109 Elaina Grey Ct
- 205 John Harold Dr
- 115 Waterway Dr
- 202 Portrait St
- 159 Kingsford St
- 200 Bermuda Lakes Dr
- 219 Cotton Bayou Dr
- 222 Bermuda Lakes Dr

