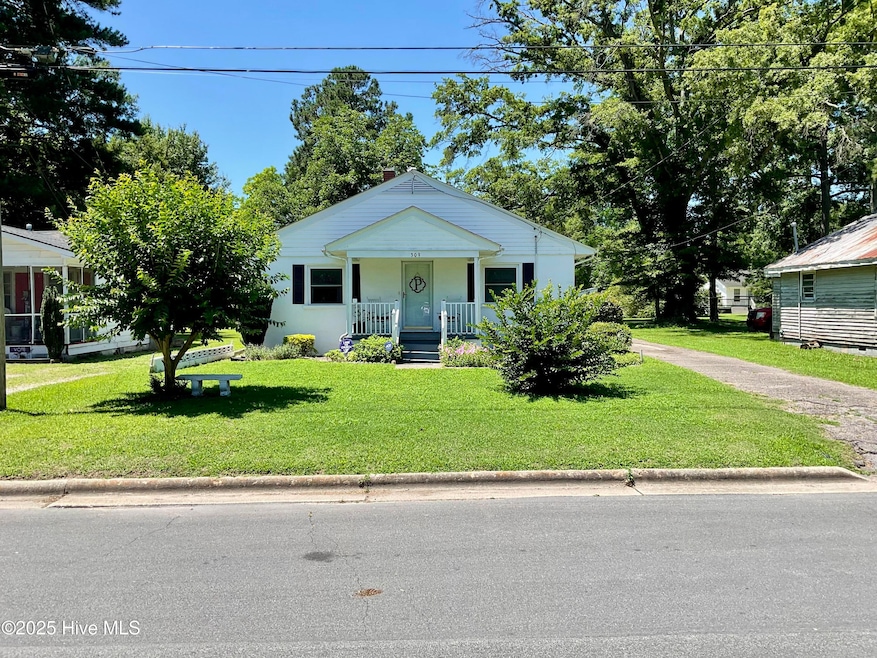
309 Battle Dr Nashville, NC 27856
Estimated payment $510/month
Total Views
2,478
3
Beds
1
Bath
1,088
Sq Ft
$83
Price per Sq Ft
Highlights
- No HOA
- Kitchen Island
- Combination Dining and Living Room
- Enclosed Patio or Porch
- Forced Air Heating System
- Ceiling Fan
About This Home
Enjoy this quaint ranch located in established neighborhood.
Home Details
Home Type
- Single Family
Est. Annual Taxes
- $261
Year Built
- Built in 1961
Lot Details
- 9,583 Sq Ft Lot
- Lot Dimensions are 50 x 198
- Property is zoned R6
Home Design
- Brick Foundation
- Raised Foundation
- Composition Roof
- Concrete Siding
- Stick Built Home
Interior Spaces
- 1,088 Sq Ft Home
- 1-Story Property
- Ceiling Fan
- Blinds
- Combination Dining and Living Room
- Crawl Space
- Kitchen Island
Bedrooms and Bathrooms
- 3 Bedrooms
- 1 Full Bathroom
Parking
- Dirt Driveway
- Unpaved Parking
- On-Street Parking
- On-Site Parking
Schools
- Nashville Elementary School
- Nash Central Middle School
- Nash Central High School
Utilities
- Forced Air Heating System
- Water Tap Fee Is Paid
- Municipal Trash
- Cable TV Available
Additional Features
- Energy-Efficient HVAC
- Enclosed Patio or Porch
Community Details
- No Home Owners Association
Listing and Financial Details
- Assessor Parcel Number 3800-07-68-1128
Map
Create a Home Valuation Report for This Property
The Home Valuation Report is an in-depth analysis detailing your home's value as well as a comparison with similar homes in the area
Home Values in the Area
Average Home Value in this Area
Tax History
| Year | Tax Paid | Tax Assessment Tax Assessment Total Assessment is a certain percentage of the fair market value that is determined by local assessors to be the total taxable value of land and additions on the property. | Land | Improvement |
|---|---|---|---|---|
| 2024 | $318 | $21,410 | $6,600 | $14,810 |
| 2023 | $143 | $21,410 | $0 | $0 |
| 2022 | $143 | $21,410 | $6,600 | $14,810 |
| 2021 | $143 | $21,410 | $6,600 | $14,810 |
| 2020 | $143 | $21,410 | $6,600 | $14,810 |
| 2019 | $143 | $21,410 | $6,600 | $14,810 |
| 2018 | $143 | $21,410 | $0 | $0 |
| 2017 | $143 | $21,410 | $0 | $0 |
| 2015 | $210 | $31,290 | $0 | $0 |
| 2014 | $210 | $31,290 | $0 | $0 |
Source: Public Records
Property History
| Date | Event | Price | Change | Sq Ft Price |
|---|---|---|---|---|
| 07/03/2025 07/03/25 | Pending | -- | -- | -- |
| 06/24/2025 06/24/25 | For Sale | $89,900 | -- | $83 / Sq Ft |
Source: Hive MLS
Purchase History
| Date | Type | Sale Price | Title Company |
|---|---|---|---|
| Warranty Deed | $85,000 | None Listed On Document | |
| Warranty Deed | $85,000 | None Listed On Document | |
| Warranty Deed | -- | None Listed On Document | |
| Interfamily Deed Transfer | -- | None Available | |
| Deed | -- | -- |
Source: Public Records
Mortgage History
| Date | Status | Loan Amount | Loan Type |
|---|---|---|---|
| Open | $75,000 | New Conventional | |
| Closed | $75,000 | New Conventional | |
| Previous Owner | $19,750 | Unknown |
Source: Public Records
Similar Home in Nashville, NC
Source: Hive MLS
MLS Number: 100515516
APN: 3800-07-68-1128
Nearby Homes
- 810 S Brake St
- 319 N Long St
- 505 E Birchwood Dr
- 106 W Church St
- 406 S Clark St
- 639 Sweet Potato Ln Unit Lot 3
- 510 Westwood Cir
- 618 E Washington St
- Voyager Plan at Cardinal Woods
- Falcon Plan at Cardinal Woods
- Magellan Plan at Cardinal Woods
- Copernicus Plan at Cardinal Woods
- Endeavor Plan at Cardinal Woods
- Glimmer Plan at Cardinal Woods
- Spectra Plan at Cardinal Woods
- 902 Birchwood Dr
- 1290 Pond Overlook Dr
- 215 N Lumber St
- 1228 Pond Overlook Dr
- 1262 Pond Overlook Dr






