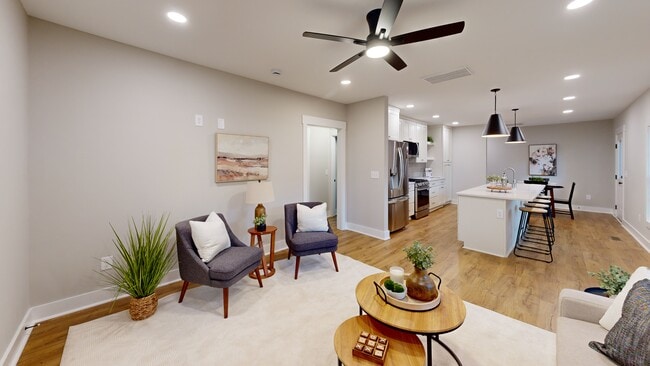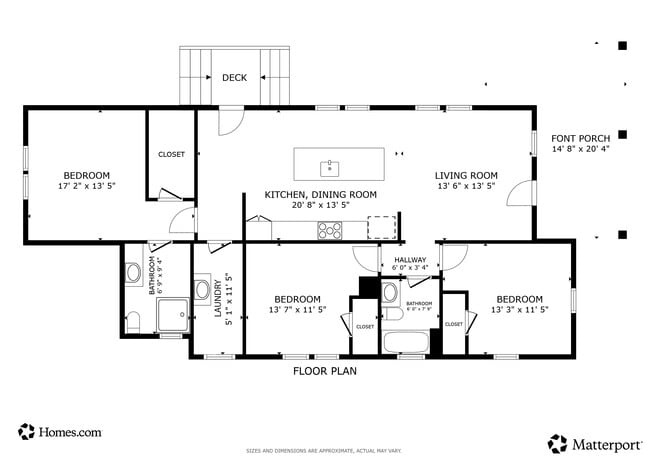
309 Beechwood Ave Greenville, SC 29607
Nicholtown NeighborhoodEstimated payment $2,784/month
Highlights
- Open Floorplan
- Mud Room
- Breakfast Room
- Mitchell Road Elementary Rated A-
- Quartz Countertops
- 5-minute walk to Skyland Park
About This Home
Welcome to 309 Beechwood Avenue, a beautifully renovated 3-bedroom, 2-bathroom home in one of Greenville’s most walkable and sought-out neighborhoods—Eastover. This home has been thoughtfully rebuilt from the studs in, offering brand-new electrical, plumbing, HVAC, insulation, drywall, windows, siding, kitchen, and bathrooms. The roof remains in great shape, making this a rare blend of modern updates and classic neighborhood charm. Inside, you’ll find an open concept living space filled with natural light, a designer kitchen with quartz countertops, custom cabinetry, and new stainless-steel appliances. The private primary suite features a walk-in closet and spa-like bath, while two additional bedrooms share a stylish full bathroom. Enjoy outdoor living on the new large front porch and a flat, usable backyard. The laundry/mudroom adds everyday convenience. Located just minutes from downtown Greenville, the Swamp Rabbit Trail, local parks and shops—this Eastover gem is move-in ready and perfectly positioned.
Home Details
Home Type
- Single Family
Est. Annual Taxes
- $2,695
Year Built
- Built in 1962
Lot Details
- 9,148 Sq Ft Lot
- Level Lot
- Few Trees
Parking
- Driveway
Home Design
- Bungalow
- Architectural Shingle Roof
- Vinyl Siding
Interior Spaces
- 1,200-1,399 Sq Ft Home
- 1-Story Property
- Open Floorplan
- Smooth Ceilings
- Ceiling Fan
- Insulated Windows
- Tilt-In Windows
- Mud Room
- Combination Dining and Living Room
- Breakfast Room
- Crawl Space
- Fire and Smoke Detector
Kitchen
- Gas Oven
- Free-Standing Gas Range
- Built-In Microwave
- Dishwasher
- Quartz Countertops
- Disposal
Flooring
- Ceramic Tile
- Luxury Vinyl Plank Tile
Bedrooms and Bathrooms
- 3 Main Level Bedrooms
- Walk-In Closet
- 2 Full Bathrooms
Laundry
- Laundry Room
- Laundry on main level
- Sink Near Laundry
- Stacked Washer and Dryer Hookup
Attic
- Storage In Attic
- Pull Down Stairs to Attic
Outdoor Features
- Wrap Around Porch
Schools
- Mitchell Road Elementary School
- Greenville Middle School
- Wade Hampton High School
Utilities
- Central Air
- Heating Available
- Gas Water Heater
Community Details
- Eastover Subdivision
Listing and Financial Details
- Tax Lot 4
- Assessor Parcel Number 0197.00-03-019.00
Matterport 3D Tour
Floorplan
Map
Home Values in the Area
Average Home Value in this Area
Tax History
| Year | Tax Paid | Tax Assessment Tax Assessment Total Assessment is a certain percentage of the fair market value that is determined by local assessors to be the total taxable value of land and additions on the property. | Land | Improvement |
|---|---|---|---|---|
| 2024 | $2,695 | $7,290 | $3,000 | $4,290 |
| 2023 | $2,695 | $7,290 | $3,000 | $4,290 |
| 2022 | $2,585 | $7,290 | $3,000 | $4,290 |
| 2021 | $2,553 | $7,290 | $3,000 | $4,290 |
| 2020 | $2,686 | $7,290 | $3,000 | $4,290 |
| 2019 | $151 | $2,290 | $480 | $1,810 |
| 2018 | $149 | $2,290 | $480 | $1,810 |
| 2017 | $148 | $2,290 | $480 | $1,810 |
| 2016 | $130 | $57,480 | $12,110 | $45,370 |
| 2015 | $128 | $57,480 | $12,110 | $45,370 |
| 2014 | $226 | $69,287 | $12,099 | $57,188 |
Property History
| Date | Event | Price | List to Sale | Price per Sq Ft |
|---|---|---|---|---|
| 09/22/2025 09/22/25 | Price Changed | $489,000 | -2.0% | $408 / Sq Ft |
| 08/15/2025 08/15/25 | Price Changed | $499,000 | -5.0% | $416 / Sq Ft |
| 07/30/2025 07/30/25 | For Sale | $525,000 | -- | $438 / Sq Ft |
Purchase History
| Date | Type | Sale Price | Title Company |
|---|---|---|---|
| Warranty Deed | $125,789 | None Available | |
| Limited Warranty Deed | -- | None Available |
Mortgage History
| Date | Status | Loan Amount | Loan Type |
|---|---|---|---|
| Open | $100,000 | Commercial | |
| Previous Owner | $86,500 | Unknown |
About the Listing Agent

Celeste Purdie enjoys fostering fruitful relationships in the community and helping others navigate home ownership. She has been awarded the elite Certified International Property Specialist (CIPS) designation, Accredited Buyers Agent (ABA), along with the Real Estate Negotiation Expert (RENE) and the Seller Representative Specialist (SRS). She is a Certified Military Relocation Professional (MRP) and completed the At Home With Diversity Certification Program. Celeste has utilized her veteran
Celeste's Other Listings
Source: Greater Greenville Association of REALTORS®
MLS Number: 1564903
APN: 0197.00-03-019.00
- 9 Virnelle St
- 28 Blair St
- 5 Skyland Dr
- 14 Arden St Unit A & B
- 14 Arden St Unit s A & B
- 14 Arden St
- 218 Maco Terrace
- 108 Arden Street Extension
- 226 Maco Terrace
- 320 Elder St Unit EXT
- 49 Tuskegee Ave
- 111 Tuskegee Ave
- 15 Haley Ct
- 109 Dime St
- 18 Mcadoo Ave
- 10 Cloverdale Ln
- 109 Rebecca St
- 7 Hardale Ln
- 204 Greenacre Rd
- 12 Bridwell Ave
- 16 Underwood Ave
- 22 Bridwell Ave
- 4 Aisha St
- 570 Lowndes Hill Rd
- 20 Overbrook Ct
- 831 Cleveland St
- 11 Century Dr
- 118 Brookdale Ave
- 601 Cleveland St
- 14 Plymouth Ave
- 27 Station Ct
- 925 Cleveland St Unit 235
- 925 Cleveland St
- 65 Century Cir
- 503 E Stone Ave
- 600 University Ridge Unit 33
- 926 Cleveland St
- 212 E Broad St
- 212 E Broad St Unit Cotton
- 212 E Broad St Unit Gossamer






