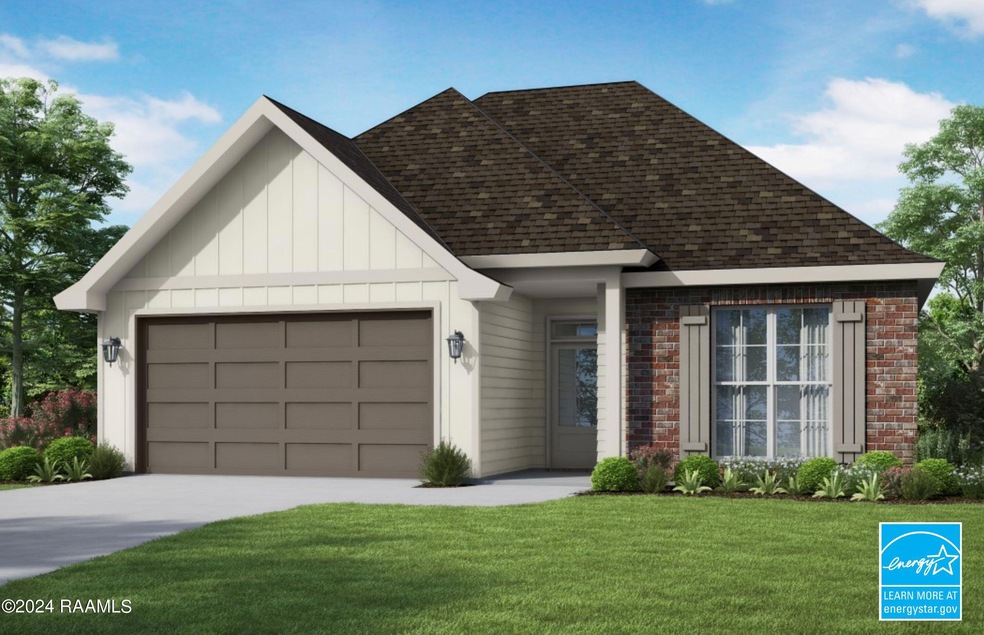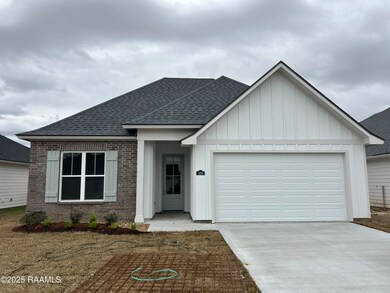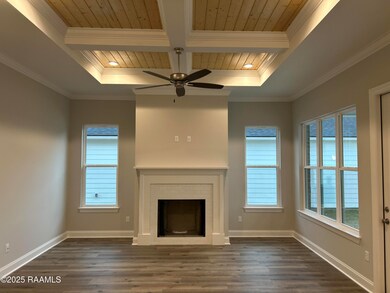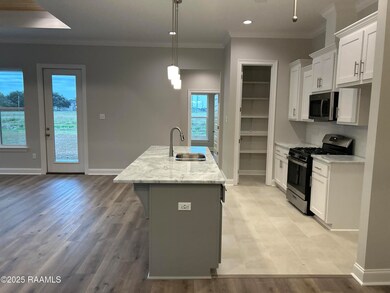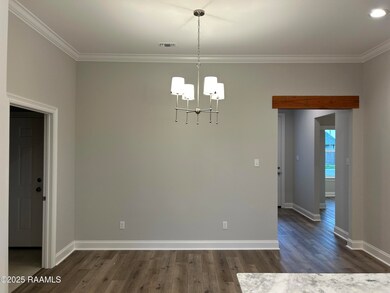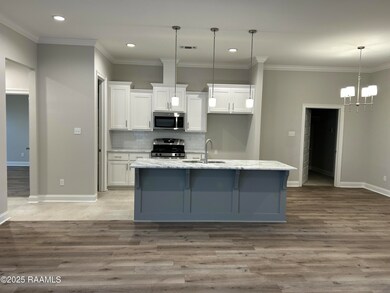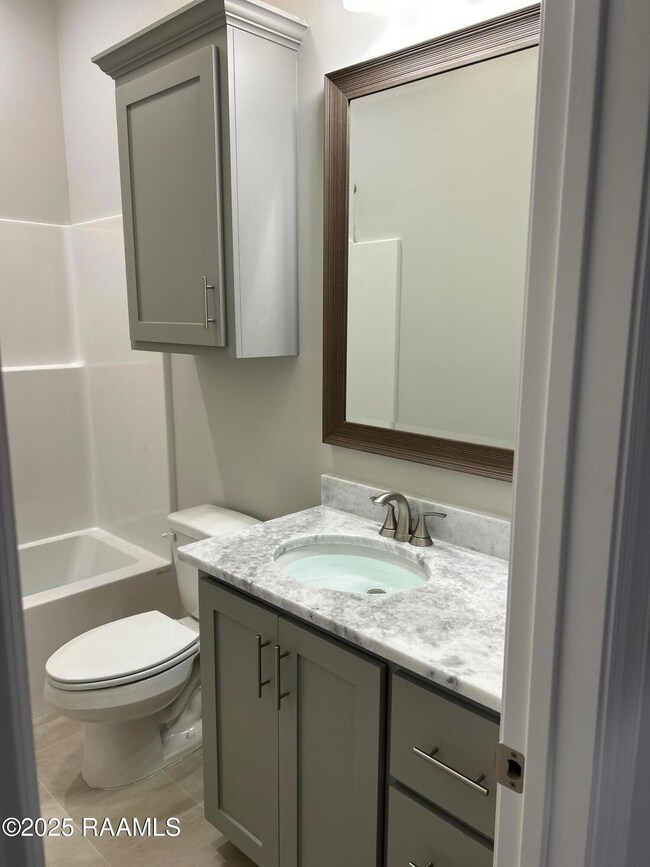
309 Bennington Ln Youngsville, LA 70592
Highlights
- New Construction
- Modern Farmhouse Architecture
- Granite Countertops
- Green T. Lindon Elementary School Rated A-
- High Ceiling
- Covered Patio or Porch
About This Home
As of March 2025New Construction Energy Star home in Fairfax Phase II near the Youngsville Sports Complex! The Rosette Farmhouse I floorplan offers 4 bedrooms and 2 full baths. A solid beam lintel featured in Foyer. Living room has a coffered T&G tray ceiling with a ventless gas fireplace. Kitchen includes a freestanding gas range with stainless appliances, 3cm granite countertops, walk in pantry and custom built cabinets. Master bathroom includes a custom tiled shower with a fiberglass base. Vinyl plank and tile flooring throughout the home. Exterior of the home includes tankless water heater, up to 10 pallets of sod and landscaping along the front of the home.
Last Agent to Sell the Property
Lamplighter Realty, LLC License #995709410 Listed on: 08/30/2024
Last Buyer's Agent
Ruthi Miller
Keller Williams Realty Acadiana
Home Details
Home Type
- Single Family
Est. Annual Taxes
- $439
Lot Details
- Lot Dimensions are 55 x 121.44 x 10.96 x 14.43 x 31.44 x 130.66
- Landscaped
HOA Fees
- $32 Monthly HOA Fees
Parking
- 2 Car Garage
- Garage Door Opener
Home Design
- New Construction
- Modern Farmhouse Architecture
- Brick Exterior Construction
- Slab Foundation
- Frame Construction
- Composition Roof
- HardiePlank Type
Interior Spaces
- 1,685 Sq Ft Home
- 1-Story Property
- Crown Molding
- High Ceiling
- Ceiling Fan
- Ventless Fireplace
- Gas Fireplace
- Living Room
- Dining Room
- Fire and Smoke Detector
- Washer and Electric Dryer Hookup
Kitchen
- Walk-In Pantry
- Stove
- Microwave
- Plumbed For Ice Maker
- Dishwasher
- Kitchen Island
- Granite Countertops
- Disposal
Flooring
- Tile
- Vinyl Plank
Bedrooms and Bathrooms
- 4 Bedrooms
- Walk-In Closet
- 2 Full Bathrooms
- Double Vanity
- Soaking Tub
- Separate Shower
Outdoor Features
- Covered Patio or Porch
- Exterior Lighting
Schools
- G T Lindon Elementary School
- Youngsville Middle School
- Southside High School
Utilities
- Central Heating and Cooling System
- Cable TV Available
Community Details
- Fairfax Farms Subdivision, Rosette Farmhouse I Floorplan
Listing and Financial Details
- Tax Lot 108
Ownership History
Purchase Details
Home Financials for this Owner
Home Financials are based on the most recent Mortgage that was taken out on this home.Purchase Details
Home Financials for this Owner
Home Financials are based on the most recent Mortgage that was taken out on this home.Similar Homes in Youngsville, LA
Home Values in the Area
Average Home Value in this Area
Purchase History
| Date | Type | Sale Price | Title Company |
|---|---|---|---|
| Deed | $284,000 | None Listed On Document | |
| Deed | $540,000 | None Listed On Document |
Mortgage History
| Date | Status | Loan Amount | Loan Type |
|---|---|---|---|
| Previous Owner | $432,000 | New Conventional |
Property History
| Date | Event | Price | Change | Sq Ft Price |
|---|---|---|---|---|
| 03/17/2025 03/17/25 | Sold | -- | -- | -- |
| 02/20/2025 02/20/25 | Pending | -- | -- | -- |
| 08/30/2024 08/30/24 | For Sale | $284,000 | -- | $169 / Sq Ft |
Tax History Compared to Growth
Tax History
| Year | Tax Paid | Tax Assessment Tax Assessment Total Assessment is a certain percentage of the fair market value that is determined by local assessors to be the total taxable value of land and additions on the property. | Land | Improvement |
|---|---|---|---|---|
| 2024 | $439 | $4,500 | $4,500 | $0 |
| 2023 | $439 | $2,250 | $2,250 | $0 |
| 2022 | $65 | $662 | $662 | $0 |
Agents Affiliated with this Home
-

Seller's Agent in 2025
Tassie Fonseca
Lamplighter Realty, LLC
(337) 981-5315
175 in this area
874 Total Sales
-
R
Buyer's Agent in 2025
Ruthi Miller
Keller Williams Realty Acadiana
-
R
Buyer's Agent in 2025
Ruthi Hogan
Trahan Real Estate Group
Map
Source: REALTOR® Association of Acadiana
MLS Number: 24008252
APN: 6173155
- 202 Bennington Ln
- Autumn Cottage Plan at Fairfax
- Autumn French Plan at Fairfax
- Jacques Cottage Plan at Fairfax
- Jacques Heritage I Plan at Fairfax
- Segura Cottage Plan at Fairfax
- Segura Farmhouse II Plan at Fairfax
- Beau French Plan at Fairfax
- Nadia Heritage I Plan at Fairfax
- Nadia Farmhouse I Plan at Fairfax
- Nadia Heritage II Plan at Fairfax
- St. Michael-French I Plan at Fairfax
- Rosette West Indies Plan at Fairfax
- Rosette Cottage Plan at Fairfax
- Rosette-Farmhouse I Plan at Fairfax
- Rosette-French I Plan at Fairfax
- Alder French Plan at Fairfax
- Alder Farmhouse II Plan at Fairfax
- Riley Transitional Plan at Fairfax
- Riley Heritage Plan at Fairfax
