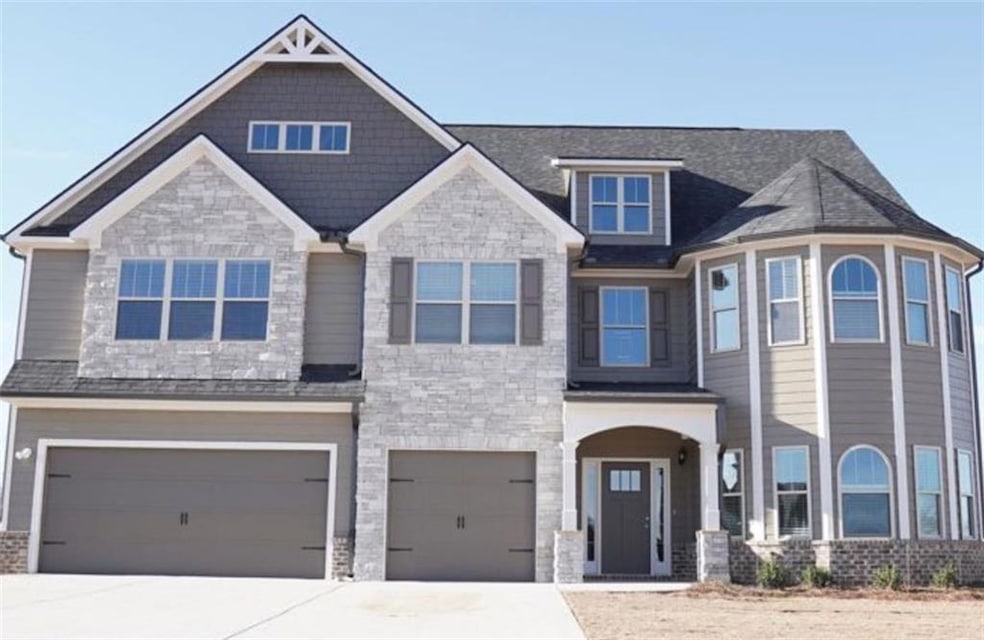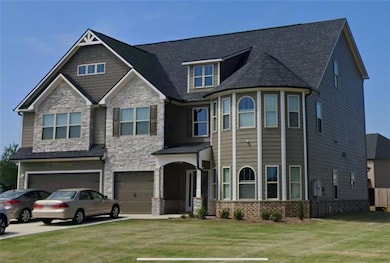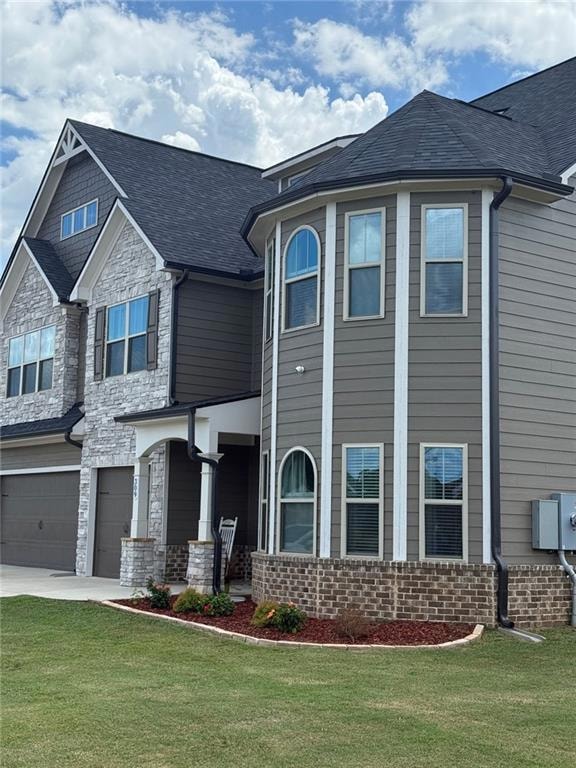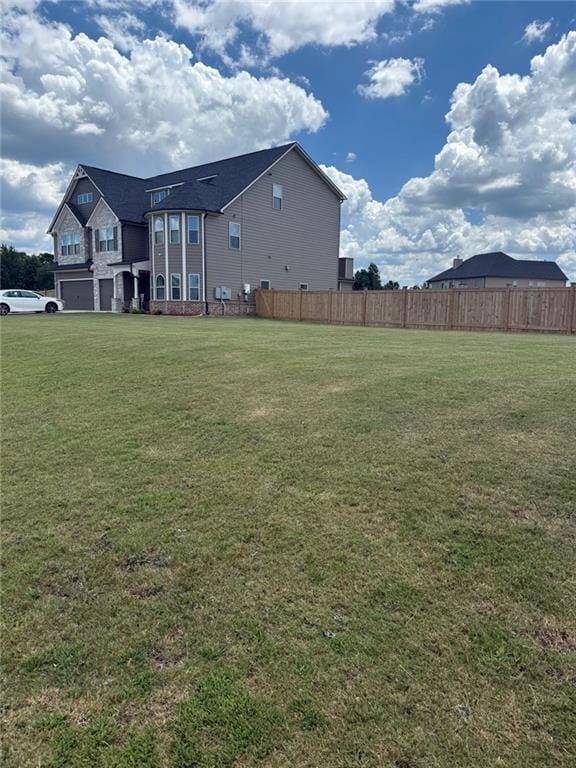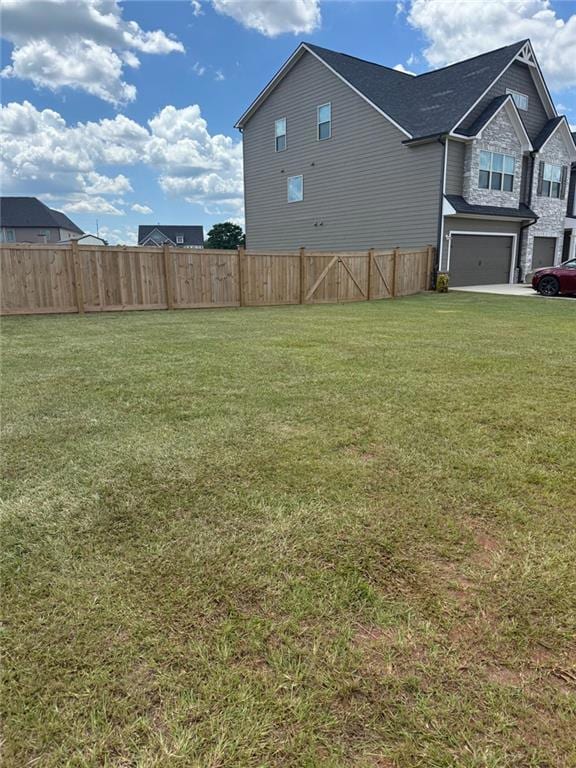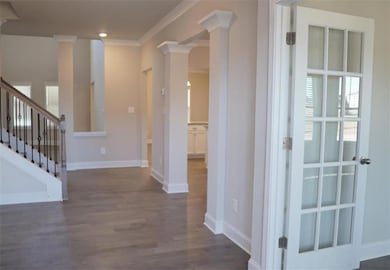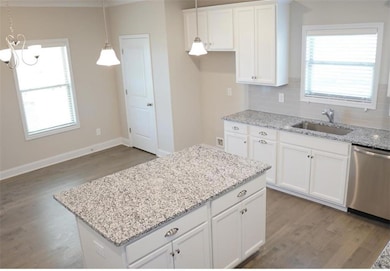Estimated payment $3,958/month
Highlights
- Open-Concept Dining Room
- Solar Power System
- Family Room with Fireplace
- Langston Road Elementary School Rated A-
- Separate his and hers bathrooms
- Wood Flooring
About This Home
Discover your dream home in this exquisite 3-story residence featuring 6 spacious bedrooms and 5.5 luxurious baths. Perfect for modern living, this home boasts an elegant Formal Living Room/Study, a welcoming Great Room for gatherings, and a sophisticated Formal Dining Room for special occasions.
The gourmet Kitchen is a chef's delight, equipped with an electric cooktop, stainless steel microwave/wall oven combination, a convenient pantry, and a cozy breakfast area. Enjoy movie nights in the Theater Room/Game Room located on the 3rd floor!
This home also includes a generous 3-Car Garage and is adorned with beautiful hardwood flooring throughout the Foyer, Hall, Dining Room, and Great Room. The outdoor space features a charming fireplace, perfect for evenings outdoors, complemented by a sprinkler system to keep the yards lush and inviting. The huge fenced in backyard offers endless possibilities. The solar powered addition keeps the costs down during summer and winter when you need it most.
The Master Suite offers a relaxing sitting area and a spa-like Master Bath with a stylish tile shower and tub surround.
Call to schedule your private showing now so you can enjoy this delightful neighborhood.
Home Details
Home Type
- Single Family
Est. Annual Taxes
- $5,345
Year Built
- Built in 2022
Lot Details
- 0.93 Acre Lot
- Lot Dimensions are 238x119x280x227
- Cul-De-Sac
- Irrigation Equipment
- Back Yard Fenced and Front Yard
HOA Fees
- $38 Monthly HOA Fees
Parking
- 3 Car Garage
- Front Facing Garage
- Garage Door Opener
- Secured Garage or Parking
Home Design
- Slab Foundation
- Shingle Roof
- Stone Siding
- Brick Front
- HardiePlank Type
Interior Spaces
- 5,356 Sq Ft Home
- 3-Story Property
- Bookcases
- Crown Molding
- Ceiling height of 10 feet on the main level
- Ceiling Fan
- Recessed Lighting
- Gas Log Fireplace
- ENERGY STAR Qualified Windows
- Two Story Entrance Foyer
- Family Room with Fireplace
- 2 Fireplaces
- Open-Concept Dining Room
- Formal Dining Room
- Home Office
- Neighborhood Views
- Pull Down Stairs to Attic
Kitchen
- Breakfast Area or Nook
- Open to Family Room
- Electric Oven
- Electric Cooktop
- Range Hood
- Microwave
- Dishwasher
- Kitchen Island
- Solid Surface Countertops
- White Kitchen Cabinets
Flooring
- Wood
- Carpet
- Ceramic Tile
Bedrooms and Bathrooms
- Separate his and hers bathrooms
- In-Law or Guest Suite
- Dual Vanity Sinks in Primary Bathroom
- Separate Shower in Primary Bathroom
- Soaking Tub
Laundry
- Laundry Room
- 220 Volts In Laundry
- Electric Dryer Hookup
Home Security
- Security System Owned
- Intercom
- Carbon Monoxide Detectors
- Fire and Smoke Detector
Outdoor Features
- Covered Patio or Porch
- Outdoor Fireplace
- Exterior Lighting
- Shed
- Rain Gutters
Schools
- Langston Road Elementary School
- Mossy Creek Middle School
- Perry High School
Utilities
- Central Heating and Cooling System
- 110 Volts
- Electric Water Heater
- Septic Tank
- High Speed Internet
- Cable TV Available
Additional Features
- Accessible Bedroom
- Solar Power System
Listing and Financial Details
- Assessor Parcel Number 00029A037000
Community Details
Overview
- Sentinel Property Management Association
- Wooden Nickel Subdivision
Security
- Security Service
Map
Home Values in the Area
Average Home Value in this Area
Tax History
| Year | Tax Paid | Tax Assessment Tax Assessment Total Assessment is a certain percentage of the fair market value that is determined by local assessors to be the total taxable value of land and additions on the property. | Land | Improvement |
|---|---|---|---|---|
| 2024 | $5,345 | $223,440 | $16,000 | $207,440 |
| 2023 | $4,980 | $206,040 | $16,000 | $190,040 |
| 2022 | $387 | $16,000 | $16,000 | $0 |
| 2021 | $110 | $4,520 | $4,520 | $0 |
| 2020 | $111 | $4,520 | $4,520 | $0 |
| 2019 | $110 | $4,520 | $4,520 | $0 |
| 2018 | $110 | $4,520 | $4,520 | $0 |
| 2017 | $110 | $4,520 | $4,520 | $0 |
| 2016 | $111 | $4,520 | $4,520 | $0 |
| 2015 | $111 | $4,520 | $4,520 | $0 |
| 2014 | -- | $13,160 | $13,160 | $0 |
| 2013 | -- | $12,000 | $12,000 | $0 |
Property History
| Date | Event | Price | List to Sale | Price per Sq Ft | Prior Sale |
|---|---|---|---|---|---|
| 08/18/2025 08/18/25 | For Sale | $658,000 | +15.5% | $123 / Sq Ft | |
| 01/19/2023 01/19/23 | Sold | $569,900 | 0.0% | $106 / Sq Ft | View Prior Sale |
| 11/01/2022 11/01/22 | Pending | -- | -- | -- | |
| 10/19/2022 10/19/22 | For Sale | $569,900 | -- | $106 / Sq Ft |
Purchase History
| Date | Type | Sale Price | Title Company |
|---|---|---|---|
| Special Warranty Deed | -- | -- | |
| Special Warranty Deed | $569,900 | -- | |
| Deed | $162,000 | -- | |
| Deed | -- | -- | |
| Deed | -- | -- | |
| Deed | -- | -- |
Mortgage History
| Date | Status | Loan Amount | Loan Type |
|---|---|---|---|
| Open | $569,900 | VA |
Source: First Multiple Listing Service (FMLS)
MLS Number: 7634376
APN: 00029A037000
- 124 Lake Lillian Dr
- 2360 U S 41
- 502 Arons Ct
- 150 MacK Thompson Rd
- 0 MacK Thompson Rd Unit 253661
- 0 Todd Rd Unit 253674
- 149 MacK Thompson Road Common
- 0 Hwy 41 & Langston Rd Unit M170042
- 2327 U S 41
- 2327 Us Hwy 41
- 206 Overton Dr
- 0 Langston Rd Unit 16828609
- 161 Overton Dr
- 218 Overton Dr
- 103 Breakwater Way
- 219 Overton Dr
- 107 Breakwater Way
- 111 Breakwater Way
- 208 Overton Dr
- 203 Overton Dr
- 120 Magnum Way
- 112 Gwendolyn Ave
- 103 Hattie Ct
- 110 Gwendolyn Ave
- 200 Bristol St
- 225 Addison Ln
- 114 Highland Point Dr
- 1701 Macon Rd
- 395 Perry Pkwy
- 108 W River Cane Run
- 310 Dog Fennel Ln
- 482 Lake Joy Rd
- 1726 Greenwood Cir
- 2141 Georgia 127 Unit G-1
- 2141 Ga Highway 127
- 1312 Keith Dr
- 100 Ashley Dr
- 1151 State Route 96
