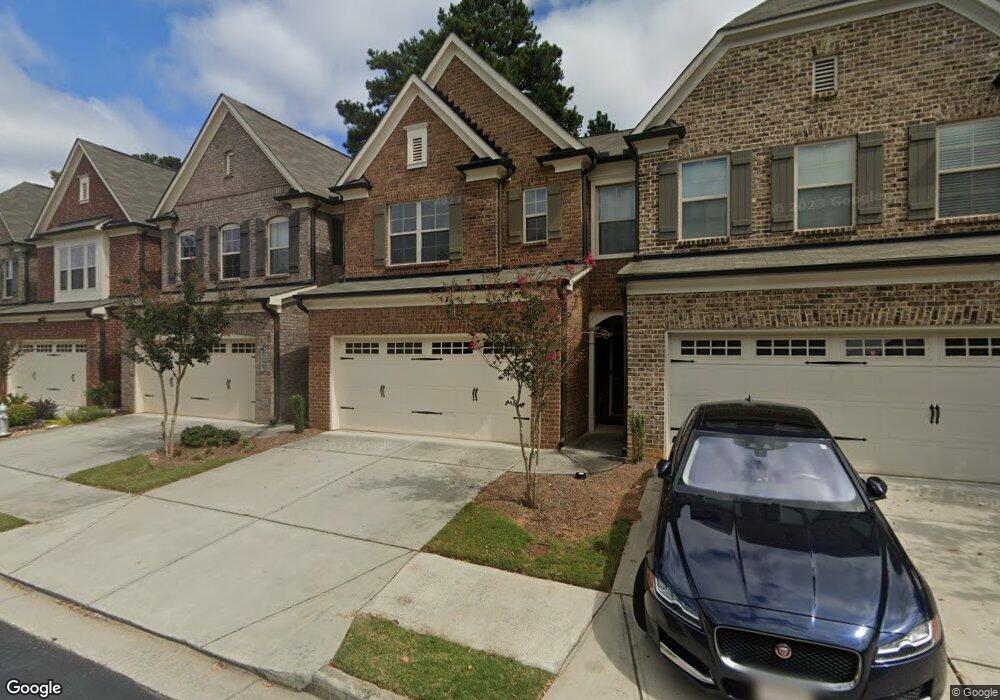309 Braemore Mill Dr Lawrenceville, GA 30044
Highlights
- Open-Concept Dining Room
- Wood Flooring
- Private Yard
- Oversized primary bedroom
- Stone Countertops
- Walk-In Pantry
About This Home
Step into this beautifully maintained 3-bed, 2.5-bath townhome in the highly sought-after Amberly Mill community — available for early December move-in. Built in 2017, this home offers nearly 1,825 sq. ft. of modern, open-concept living, featuring a bright family room that flows seamlessly into a stunning chef's kitchen with a large island, granite counters, stainless steel appliances, and a spacious walk-in pantry. Upstairs, the oversized primary suite feels like a private retreat with its dual-vanity bath, soaking tub, separate shower, and generous walk-in closet. Two additional bedrooms provide flexibility for family, guests, or a home office. Enjoy a private patio perfect for quiet mornings, plus an attached two-car garage for secure parking and storage. Located minutes from I-85, Sugarloaf Mills, and major Gwinnett employers, this home delivers unbeatable convenience while still tucked inside a quiet, well-kept community. With fresh, contemporary finishes and plenty of space to spread out, this townhome is the perfect blend of comfort, style, and location. Rent: $2,250/month. Pets negotiable.
Listing Agent
Trans World Real Estate Service, LLC License #367126 Listed on: 11/15/2025
Townhouse Details
Home Type
- Townhome
Est. Annual Taxes
- $5,381
Year Built
- Built in 2017
Lot Details
- 2,614 Sq Ft Lot
- Two or More Common Walls
- Private Yard
- Back Yard
Parking
- 2 Car Garage
- Driveway
Home Design
- Shingle Roof
- Brick Front
Interior Spaces
- 1,825 Sq Ft Home
- 2-Story Property
- Ceiling height of 10 feet on the main level
- Ceiling Fan
- Gas Log Fireplace
- Insulated Windows
- Open-Concept Dining Room
Kitchen
- Open to Family Room
- Eat-In Kitchen
- Breakfast Bar
- Walk-In Pantry
- Electric Oven
- Gas Cooktop
- Microwave
- Dishwasher
- Kitchen Island
- Stone Countertops
- Disposal
Flooring
- Wood
- Carpet
- Ceramic Tile
Bedrooms and Bathrooms
- 3 Bedrooms
- Oversized primary bedroom
- Walk-In Closet
- Dual Vanity Sinks in Primary Bathroom
- Separate Shower in Primary Bathroom
Laundry
- Laundry in Hall
- Laundry on upper level
Home Security
Outdoor Features
- Patio
Schools
- Cedar Hill Elementary School
- Richards - Gwinnett Middle School
- Discovery High School
Utilities
- Electric Air Filter
- Central Heating
- Heating System Uses Natural Gas
- Electric Water Heater
- Cable TV Available
Listing and Financial Details
- Security Deposit $2,250
- 12 Month Lease Term
- $50 Application Fee
- Assessor Parcel Number R5050 372
Community Details
Overview
- Property has a Home Owners Association
- Application Fee Required
- Amberly Mill Subdivision
Pet Policy
- Call for details about the types of pets allowed
Security
- Fire and Smoke Detector
Map
Source: First Multiple Listing Service (FMLS)
MLS Number: 7682230
APN: 5-050-372
- 99 Braemore Mill Dr
- 200 Mona Ct
- 1701 Eleah Dr
- 1916 Patterson Cir
- 191 Murphy Ave
- 1902 Patterson Park Dr
- 1983 Burns View Ln
- 26 Burns View Ct
- 51 Davis Mill Ct
- 193 Patterson Close Ct
- 143 Patterson Rd
- 413 Flint Hill Ct
- 312 Cimarron Way
- 46 Daisy Meadow Trail
- 1921 Flint Hill Dr Unit 3
- 421 Congress Pkwy
- 2325 Arnold Mill Rd NW
- 2020 Geyser Trace
- 365 Laurelton Cir
- 1634 Lamancha Dr
- 1925 Wheylon Dr
- 225 Holdings Dr
- 1909 Patterson Ct
- 1909 Patterson Ct
- 1835 Lawrenceville Hwy
- 1868 Patterson Ct
- 2006 Wheylon Ct
- 1981 Patterson Cir
- 5 Holdings Dr
- 20 Holdings Dr
- 75 Davis Mill Ct
- 117 Davis Mill Ct
- 1876 Geyser Trace
- 91 Meeting Place Rd
- 141 Patterson Rd SW
- 1687 Cannonball Ct NW
- 1758 Cannonball Ct NW
- 118 Meeting Place Rd
- 118 Meeting Pl Rd
- 353 Cimarron Way

