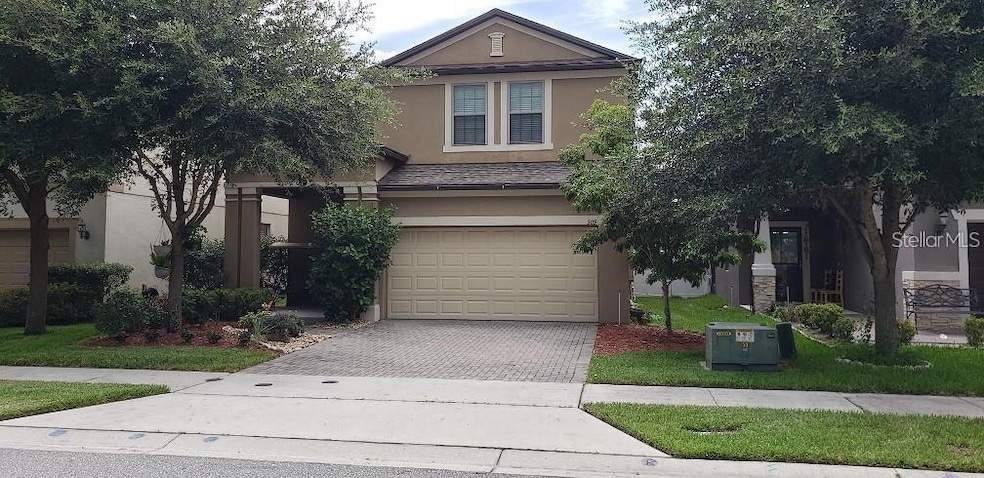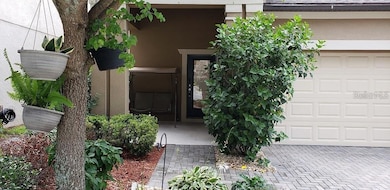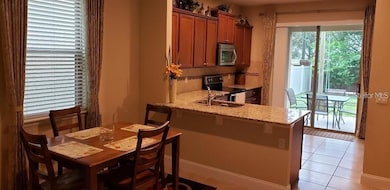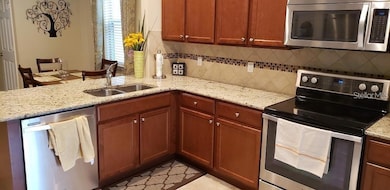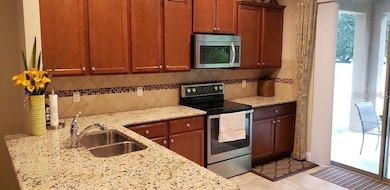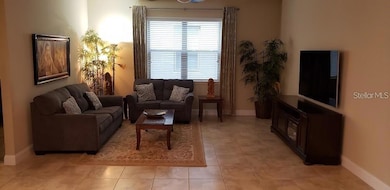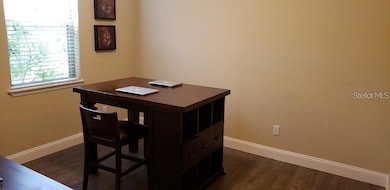309 Capron Ash Loop Casselberry, FL 32707
Highlights
- 2 Car Attached Garage
- Living Room
- Central Heating and Cooling System
- Winter Springs High School Rated A-
- Laundry Room
About This Home
This is a beautiful rental property that has been well maintained. This home has plenty of space to spread out for the whole family a large kitchen, dining and living room on the first floor and bedrooms on the second floor. Located close to restaurants and shopping or stay in the community and enjoy the pool and playground.
Listing Agent
LPT REALTY, LLC Brokerage Phone: 877-366-2213 License #3287521 Listed on: 11/08/2025

Home Details
Home Type
- Single Family
Year Built
- Built in 2014
Parking
- 2 Car Attached Garage
Home Design
- Bi-Level Home
Interior Spaces
- 2,148 Sq Ft Home
- Living Room
Kitchen
- Range
- Microwave
- Dishwasher
Bedrooms and Bathrooms
- 4 Bedrooms
Laundry
- Laundry Room
- Dryer
- Washer
Additional Features
- 4,800 Sq Ft Lot
- Central Heating and Cooling System
Listing and Financial Details
- Residential Lease
- Property Available on 12/1/25
- The owner pays for trash collection
- $99 Application Fee
- Assessor Parcel Number 10-21-30-517-0000-0360
Community Details
Overview
- Property has a Home Owners Association
- Sentry Management Association
- Legacy Park Residential Ph III A Rep Subdivision
Pet Policy
- Breed Restrictions
Map
Property History
| Date | Event | Price | List to Sale | Price per Sq Ft | Prior Sale |
|---|---|---|---|---|---|
| 11/10/2025 11/10/25 | Price Changed | $2,800 | -3.4% | $1 / Sq Ft | |
| 11/08/2025 11/08/25 | For Rent | $2,900 | +3.6% | -- | |
| 02/06/2025 02/06/25 | Rented | $2,800 | 0.0% | -- | |
| 01/04/2025 01/04/25 | Under Contract | -- | -- | -- | |
| 01/04/2025 01/04/25 | For Rent | $2,800 | +27.3% | -- | |
| 03/26/2021 03/26/21 | Rented | $2,200 | 0.0% | -- | |
| 03/08/2021 03/08/21 | For Rent | $2,200 | +10.6% | -- | |
| 09/11/2020 09/11/20 | Rented | $1,990 | 0.0% | -- | |
| 07/29/2020 07/29/20 | Under Contract | -- | -- | -- | |
| 07/17/2020 07/17/20 | Price Changed | $1,990 | +2.1% | $1 / Sq Ft | |
| 07/17/2020 07/17/20 | For Rent | $1,950 | 0.0% | -- | |
| 08/05/2014 08/05/14 | Off Market | $246,960 | -- | -- | |
| 04/29/2014 04/29/14 | Sold | $246,960 | -0.5% | $115 / Sq Ft | View Prior Sale |
| 04/06/2014 04/06/14 | Pending | -- | -- | -- | |
| 01/22/2014 01/22/14 | Price Changed | $248,160 | +0.7% | $116 / Sq Ft | |
| 01/08/2014 01/08/14 | For Sale | $246,460 | -- | $115 / Sq Ft |
Source: Stellar MLS
MLS Number: O6359116
APN: 10-21-30-517-0000-0360
- 1566 Oak Ln
- 1289 Ash Tree Cove
- 1251 Ash Tree Cove
- 1663 Spicewood Ln
- 1361 Sterling Oaks Dr
- 1737 Grand Rue Dr
- 247 Domus Ln
- 617 Legacy Park Dr
- 984 Legacy Winds Way
- 1630 Sterling Oaks Ln
- 1329 Lake Dr
- 125 E Trade Winds Rd
- 203 Herrell Rd
- 222 W Panama Rd
- 335 Sandpiper Dr
- 717 Lancewood Dr
- 30 Cornwall Ct
- 310 Panama Cir
- 126 Seville Chase Dr
- 704 Lancewood Dr
- 1525 Cloverbay Ln
- 968 Legacy Winds Way
- 1304 Sterling Oaks Dr
- 1370 Prince Philip Dr
- 1375 Guinevere Dr
- 504 Eagle Cir
- 132 Sundance Ct
- 174 Hill St Unit 66
- 477 Sundown Trail
- 400 Ranch Trail
- 207 S Moss Rd
- 385 N Crossbeam Dr
- 81 S Winter Park Dr Unit A
- 101 Mosswood Cir
- 804 Osceola Trail
- 811 Osceola Trail
- 4253 Cloverleaf Place
- 507 Jupiter Way
- 3361 Buffam Place
- 921 Oak Forest Dr
Ask me questions while you tour the home.
