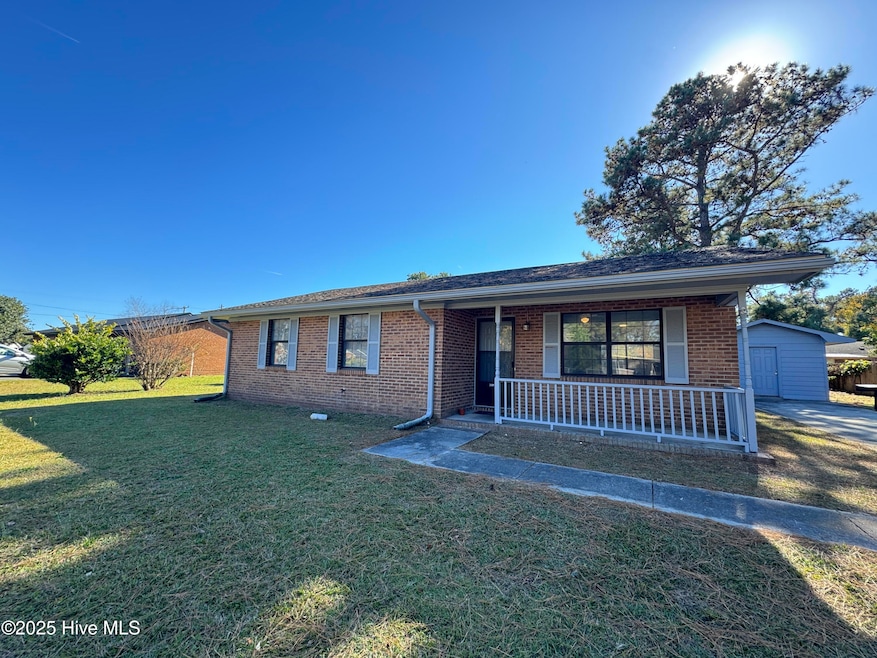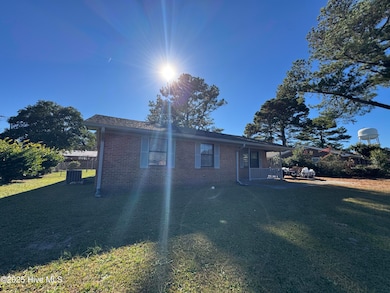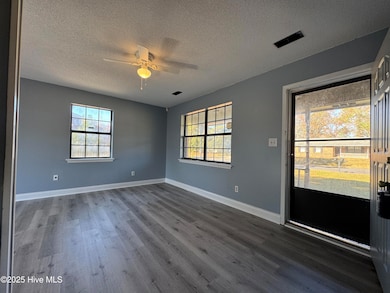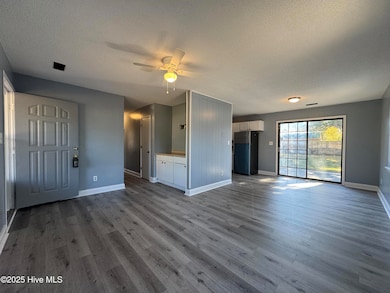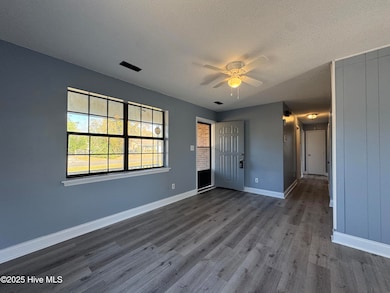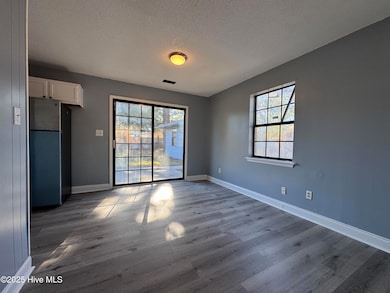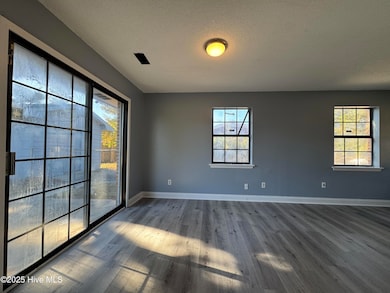309 Cardiff Rd Castle Hayne, NC 28429
Highlights
- No HOA
- Fenced Yard
- Living Room
- Holly Shelter Middle School Rated 9+
- Porch
- Luxury Vinyl Plank Tile Flooring
About This Home
CASTLE HAYNE
LEASING SPECIAL - Half Off First Month's Rent 3 Bedroom / 1.5 Bathroom Home
No dogs permitted, Cats accepted Property Features:
- Single-story brick home with covered front porch
- Spacious living room with ceiling fan
- Luxury vinyl plank flooring throughout the home
- Kitchen includes refrigerator and stove/oven
- Washer/dryer hookups available
- Large fenced-in backyard with concrete patio
- Detached storage shed in backyard Utilities:
- Tenant responsible for all utilities. **Property owner will manage property** Square footage is provided as a courtesy estimate only and was obtained from available tax records and other sources. It is important for prospective tenants to independently verify the accuracy of the square footage and any other property details that may impact their decision. Management can provide referral to an independent measurement upon request.
Home Details
Home Type
- Single Family
Year Built
- Built in 1989
Lot Details
- 9,191 Sq Ft Lot
- Fenced Yard
- Chain Link Fence
Parking
- Paved Parking
Home Design
- Brick Exterior Construction
Interior Spaces
- 1,109 Sq Ft Home
- 1,000-1,199 Sq Ft Home
- 1-Story Property
- Blinds
- Living Room
- Dining Area
- Luxury Vinyl Plank Tile Flooring
- Electric Oven
- Washer and Dryer Hookup
Bedrooms and Bathrooms
- 3 Bedrooms
Outdoor Features
- Porch
Schools
- Wrightsboro Elementary School
- Holly Shelter Middle School
- Laney High School
Utilities
- Heat Pump System
- Electric Water Heater
- Cable TV Available
Listing and Financial Details
- Property Available on 11/18/25
- Tenant pays for trash collection, pest control, water, electricity, sewer, deposit, grounds care
- 12 Month Lease Term
- $80 Application Fee
- Assessor Parcel Number R02517-003-014-000
Community Details
Overview
- No Home Owners Association
- Apple Valley Subdivision
Pet Policy
- Cats Allowed
Map
Property History
| Date | Event | Price | List to Sale | Price per Sq Ft |
|---|---|---|---|---|
| 02/06/2026 02/06/26 | Price Changed | $1,699 | -2.9% | $2 / Sq Ft |
| 11/18/2025 11/18/25 | For Rent | $1,750 | +45.8% | -- |
| 07/06/2020 07/06/20 | Rented | $1,200 | 0.0% | -- |
| 07/06/2020 07/06/20 | For Rent | $1,200 | -- | -- |
Source: Hive MLS
MLS Number: 100541945
APN: R02517-003-014-000
- 201 Berry Ct
- Tract B Reminisce Rd
- 21 Little Creek Rd
- 3117 Oakley Cir
- 13 Rockhill Rd
- 3112 John Grady Rd
- 1900 Rockhill Rd
- 2597 Alvernia Dr
- 1220 Rockhill Rd
- 1216 Rockhill Rd
- 2660 Alvernia Dr
- 644 Chair Rd
- 1212 Rockhill Rd
- 2819 Salvador Way
- 166 Kerr Landing Dr
- 1121 Rockhill Rd
- 2713 Alvernia Dr
- 2773 Alvernia Dr
- 2760 Alvernia Dr
- 2737 Alvernia Dr
- 26 Stoney Rd
- 108 Arthur Ct
- 150 Tributary Cir Unit Lot 130
- 2719 Castle Hayne Rd
- 1230 Big Field Dr
- 3212 Galway Rd
- 3008 Tandem Ct
- 1513 Corbett St
- 1509 Corbett St
- 14 Creekstone Ln
- 706 Taylor St Unit C
- 710 Taylor St Unit B
- 1015 Nutt St
- 802 Nixon St Unit 2
- 800 Nixon St Unit 2
- 804 Nixon St Unit 1
- 1111 Mcrae St
- 1102 N 8th St
- 1045 N Front St
- 4302 Watson Dr
Ask me questions while you tour the home.
