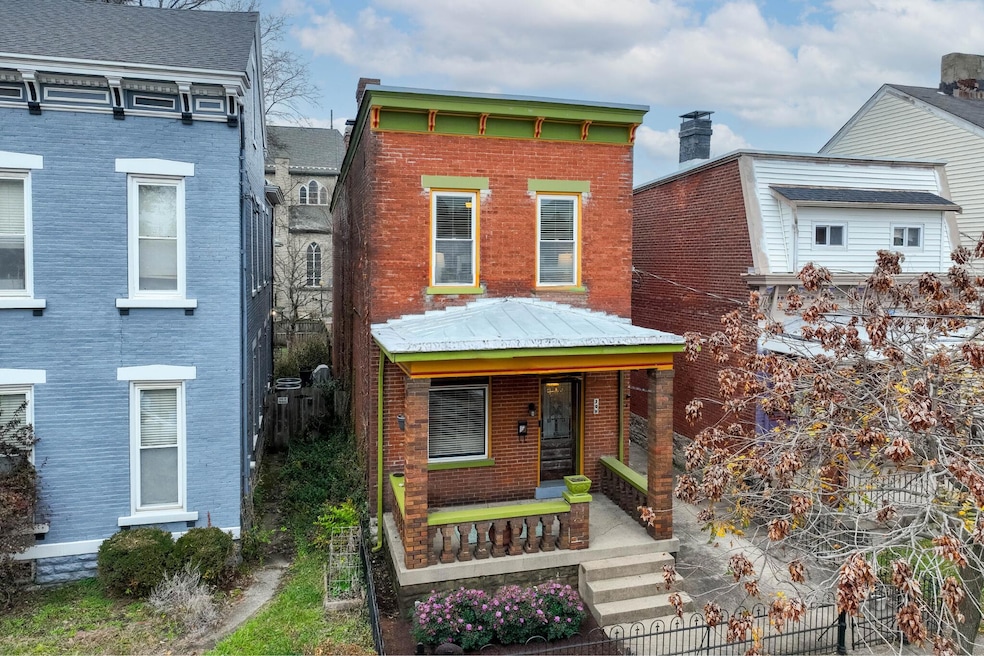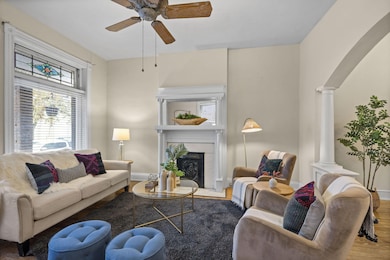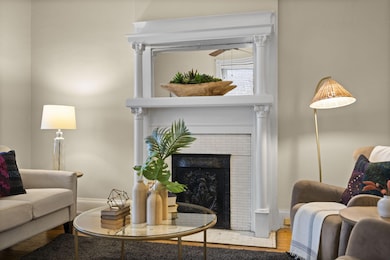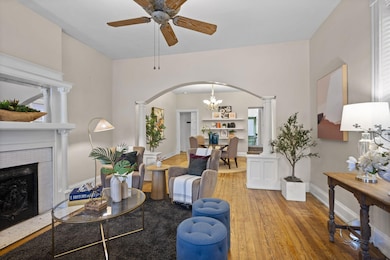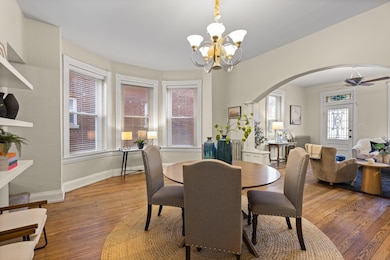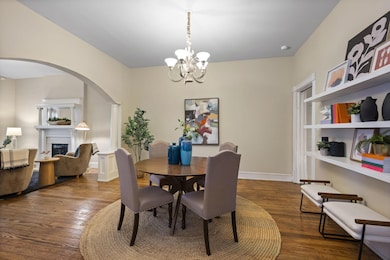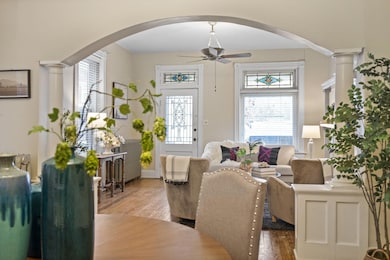309 Center St Bellevue, KY 41073
Estimated payment $1,691/month
Highlights
- Wood Flooring
- High Ceiling
- No HOA
- 2 Fireplaces
- Private Yard
- Covered Patio or Porch
About This Home
A brick beauty in the heart of Bellevue! Full of character, charm, and stunning architectural details, including original stained-glass accents. This 2 bed, 2 bath home showcases gorgeous hardwood flooring throughout and tall ceilings that create an open, inviting feel. Feast in a large formal dining room with an arched entryway and bay windows, your guests will love gathering for cozy dinners. The spacious kitchen features stainless steel appliances and plenty of room to make your favorite recipes. The generous primary bathroom and laundry area offer fantastic storage and everyday convenience. Outside, the backyard is truly an extension of your living space with a brand-new concrete patio pad, gazebo, privacy fence, rear parking pad, and sidewalk leading to the yard. Located just minutes from Bellevue's Historic District, you'll love being close to your favorite shops, restaurants, and local hotspots. You're also moments from downtown Newport and have quick access to major highways and downtown Cincinnati. This home blends timeless charm with modern updates in a location that can't be beat!
Home Details
Home Type
- Single Family
Est. Annual Taxes
- $2,863
Year Built
- Built in 1890
Lot Details
- 3,485 Sq Ft Lot
- Lot Dimensions are 26x142
- Wood Fence
- Level Lot
- Private Yard
- Historic Home
Home Design
- Brick Exterior Construction
- Stone Foundation
Interior Spaces
- 1,906 Sq Ft Home
- 2-Story Property
- High Ceiling
- Ceiling Fan
- Chandelier
- 2 Fireplaces
- Wood Burning Fireplace
- Vinyl Clad Windows
- Insulated Windows
- Window Treatments
- Wood Frame Window
- Living Room
- Formal Dining Room
Kitchen
- Double Oven
- Gas Cooktop
- Microwave
- Dishwasher
Flooring
- Wood
- Tile
Bedrooms and Bathrooms
- 2 Bedrooms
- En-Suite Bathroom
- 2 Full Bathrooms
- Bathtub with Shower
Laundry
- Laundry Room
- Laundry on upper level
- Washer Hookup
Unfinished Basement
- Basement Fills Entire Space Under The House
- Basement Windows
Parking
- On-Street Parking
- Off-Street Parking
Outdoor Features
- Covered Patio or Porch
- Gazebo
Schools
- Grandview Elementary School
- Bellevue High Middle School
- Bellevue High School
Utilities
- Window Unit Cooling System
- Heating System Uses Natural Gas
- Hot Water Heating System
- Heating System Uses Steam
- 220 Volts
Community Details
- No Home Owners Association
Listing and Financial Details
- Assessor Parcel Number 999-99-08-344.00
Map
Home Values in the Area
Average Home Value in this Area
Tax History
| Year | Tax Paid | Tax Assessment Tax Assessment Total Assessment is a certain percentage of the fair market value that is determined by local assessors to be the total taxable value of land and additions on the property. | Land | Improvement |
|---|---|---|---|---|
| 2024 | $2,863 | $237,600 | $14,900 | $222,700 |
| 2023 | $2,592 | $185,000 | $10,000 | $175,000 |
| 2022 | $2,525 | $185,000 | $10,000 | $175,000 |
| 2021 | $2,532 | $185,000 | $10,000 | $175,000 |
| 2020 | $2,008 | $147,300 | $10,000 | $137,300 |
| 2019 | $1,734 | $121,000 | $6,600 | $114,400 |
| 2018 | $1,637 | $121,000 | $6,600 | $114,400 |
| 2017 | $1,596 | $121,000 | $6,600 | $114,400 |
| 2016 | $1,522 | $121,000 | $0 | $0 |
| 2015 | $1,558 | $121,000 | $0 | $0 |
| 2014 | $1,512 | $121,000 | $0 | $0 |
Property History
| Date | Event | Price | List to Sale | Price per Sq Ft |
|---|---|---|---|---|
| 11/24/2025 11/24/25 | Pending | -- | -- | -- |
| 11/21/2025 11/21/25 | For Sale | $275,000 | -- | $144 / Sq Ft |
Purchase History
| Date | Type | Sale Price | Title Company |
|---|---|---|---|
| Deed | $185,000 | Mattingly Ford Ttl Svcs Llc | |
| Warranty Deed | $121,000 | Homestead Title Agency Ltd | |
| Warranty Deed | $115,000 | None Available | |
| Warranty Deed | $115,000 | None Available | |
| Warranty Deed | $100,000 | Reserve Title Services | |
| Warranty Deed | $97,500 | None Available | |
| Deed | $93,500 | -- | |
| Deed | $82,000 | -- |
Mortgage History
| Date | Status | Loan Amount | Loan Type |
|---|---|---|---|
| Open | $181,649 | FHA | |
| Previous Owner | $6,000 | Unknown | |
| Previous Owner | $116,720 | FHA | |
| Previous Owner | $97,167 | New Conventional | |
| Previous Owner | $77,900 | New Conventional |
Source: Northern Kentucky Multiple Listing Service
MLS Number: 638190
APN: 999-99-08-344.00
- 320 Center St
- 411 Washington Ave
- 300 Poplar St
- Lots 58-69 Memorial Pkwy
- 428 van Voast Ave
- 127 Retreat St
- 515 Berry Ave
- 881 Belle Ridge Loop
- 873 Belle Ridge Loop
- 856 Belle Ridge Loop
- 869 Belle Ridge Loop
- 313 van Voast Ave
- 220 Berry Ave
- 445 van Voast Ave
- 447 van Voast Ave
- 538 Berry Ave
- 121 Taylor Ave
- 1017 O Fallon Ave
- 139 Washington Ave
- 919 Thornton St
