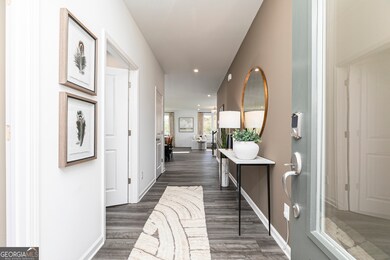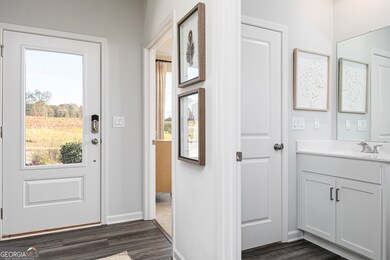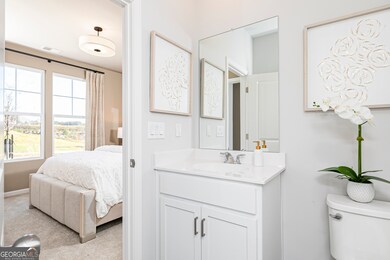309 Chattahoochee Cir Locust Grove, GA 30248
Estimated payment $2,582/month
Highlights
- Home Theater
- ENERGY STAR Certified Homes
- Bonus Room
- New Construction
- Traditional Architecture
- High Ceiling
About This Home
Welcome to The Idlewild at River Oaks by Stanley Martin Homes - where thoughtful design meets everyday comfort. This versatile home features a private study just off the foyer, perfect for working remotely or transforming into an optional guest suite. The open-concept main level showcases a chef-inspired kitchen with an oversized island, ample cabinet and counter space, walk-in pantry, and seamless flow into the dining and family room - ideal for entertaining or everyday living. Step outside to enjoy the rear covered patio, expanding your living space into the outdoors. Upstairs, the spacious primary suite includes a spa-like bath with dual vanities and a large walk-in closet. Two additional bedrooms with generous closets and a versatile loft/flex space provide room for everyone - whether it's a second family room, game area, or potential fourth bedroom. The convenience of an upstairs laundry room adds to the ease of daily life. Lot 78. River Oaks offers the best of Locust Grove living with easy access to I-75, Tanger Outlets, downtown Locust Grove, dining, and nearby attractions including High Falls State Park and Atlanta Motor Speedway. Experience style, space, and function in The Idlewild.
Open House Schedule
-
Friday, October 31, 202512:00 am to 5:00 pm10/31/2025 12:00:00 AM +00:0010/31/2025 5:00:00 PM +00:00Add to Calendar
-
Saturday, November 01, 202512:00 am to 5:00 pm11/1/2025 12:00:00 AM +00:0011/1/2025 5:00:00 PM +00:00Add to Calendar
Home Details
Home Type
- Single Family
Est. Annual Taxes
- $4,699
Year Built
- Built in 2025 | New Construction
HOA Fees
- $67 Monthly HOA Fees
Home Design
- Traditional Architecture
- Garden Home
- Slab Foundation
- Composition Roof
- Brick Front
Interior Spaces
- 3,300 Sq Ft Home
- 2-Story Property
- High Ceiling
- Double Pane Windows
- Entrance Foyer
- Family Room with Fireplace
- Combination Dining and Living Room
- Home Theater
- Bonus Room
Kitchen
- Breakfast Area or Nook
- Breakfast Bar
- Walk-In Pantry
- Double Oven
- Microwave
- Dishwasher
- Kitchen Island
- Solid Surface Countertops
- Disposal
Flooring
- Carpet
- Sustainable
Bedrooms and Bathrooms
- Walk-In Closet
- Double Vanity
- Low Flow Plumbing Fixtures
Laundry
- Laundry Room
- Laundry in Hall
Home Security
- Carbon Monoxide Detectors
- Fire and Smoke Detector
Parking
- 2 Car Garage
- Parking Accessed On Kitchen Level
- Garage Door Opener
Eco-Friendly Details
- Energy-Efficient Appliances
- ENERGY STAR Certified Homes
Schools
- Locust Grove Elementary And Middle School
- Locust Grove High School
Utilities
- Forced Air Zoned Heating and Cooling System
- Underground Utilities
- High-Efficiency Water Heater
- High Speed Internet
- Phone Available
- Cable TV Available
Additional Features
- Patio
- 9,148 Sq Ft Lot
Listing and Financial Details
- Tax Lot 78
Community Details
Overview
- $400 Initiation Fee
- Association fees include ground maintenance, reserve fund
- River Oaks Subdivision
Recreation
- Community Playground
Map
Home Values in the Area
Average Home Value in this Area
Property History
| Date | Event | Price | List to Sale | Price per Sq Ft |
|---|---|---|---|---|
| 10/09/2025 10/09/25 | For Sale | $404,660 | -- | $148 / Sq Ft |
Source: Georgia MLS
MLS Number: 10603587
- 500 Altamaha Ct
- 120 Chattahoochee Cir
- 516 Altamaha Ct
- 121 Chattahoochee Cir
- 505 Altamaha Ct
- 722 Ocmulgee Crossing
- 508 Altamaha Ct
- 313 Chattahoochee Cir
- 404 Satilla Ct
- 615 Parnassus Rd
- 588 Parnassus Rd
- Dover II Plan at Oak Ridge Meadows
- Clifton II Plan at Oak Ridge Meadows
- Clifton Plan at Oak Ridge Meadows
- Bristol Plan at Oak Ridge Meadows
- Arlington Plan at Oak Ridge Meadows
- Dover Plan at Oak Ridge Meadows
- 604 Parnassus Rd
- 608 Parnassus Rd
- The Idlewild Plan at River Oaks
- 1093 Hartwell Rd
- 1150 St Phillips Ct
- 1132 St Phillips Ct
- 1013 St Augustine Pkwy
- 495 Kirkland Dr
- 1018 St Augustine Pkwy
- 533 Moline Way
- 409 Kirkland Dr
- 133 Avonwood Cir
- 1505 Queen Elizabeth Dr
- 1148 Werre Way
- 232 Sophie Cir
- 1599 Queen Elizabeth Dr
- 1335 Elmstead Place
- 192 Al Jennah Blvd
- 116 Al Jennah Blvd
- 211 Ferguson Ave
- 201 Retour Cir
- 960 Jackson St
- 313 Sarasota Ln







