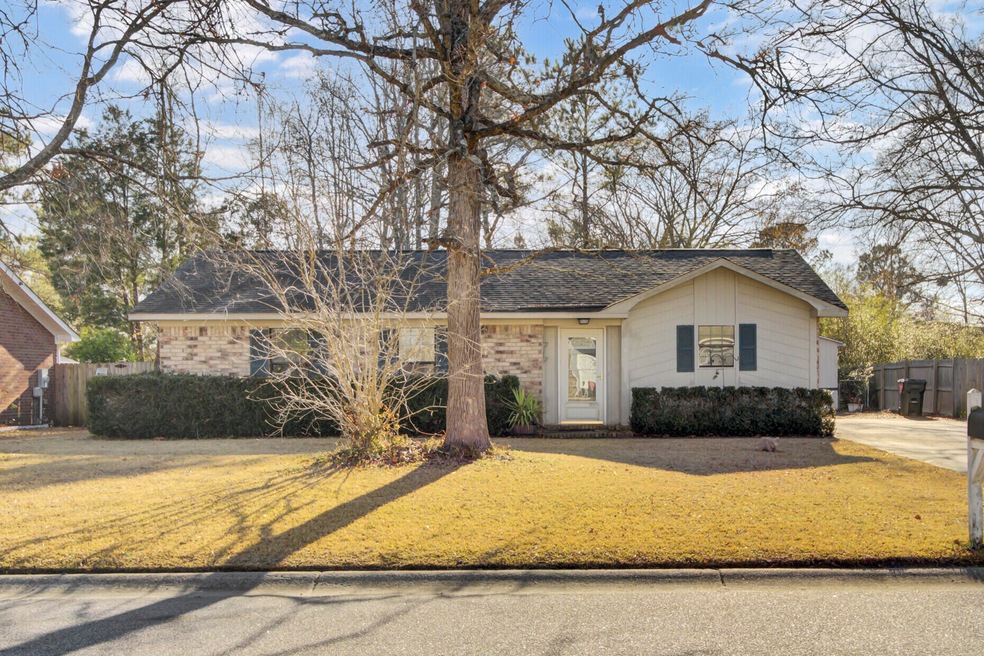
309 Clearwater Dr Goose Creek, SC 29445
Highlights
- Wooded Lot
- Interior Lot
- Patio
- Traditional Architecture
- Dual Closets
- Laundry Room
About This Home
As of March 2025Check out this charming 3-bedroom, 2-bathroom brick ranch, located on a quiet street with no HOA! This inviting home features a spacious family room that flows seamlessly into the kitchen. A generously sized laundry room sits just off the kitchen with convenient outdoor access. The primary suite offers a private bath and dual closets. Step outside to enjoy the private fenced backyard and paver patio, perfect for relaxing or entertaining. The garage has recently been updated with new siding, roof, and a powered garage door. Conveniently located near St. James Park, shopping, dining, and offers easy access to I-26 and the Naval Weapons Station. All appliances are included, making this home truly move-in ready. Don't miss out on this fantastic opportunity!
Last Agent to Sell the Property
Keller Williams Realty Charleston License #90647 Listed on: 02/01/2025

Home Details
Home Type
- Single Family
Est. Annual Taxes
- $1,122
Year Built
- Built in 1983
Lot Details
- 8,712 Sq Ft Lot
- Privacy Fence
- Aluminum or Metal Fence
- Interior Lot
- Level Lot
- Wooded Lot
Parking
- 1 Car Garage
Home Design
- Traditional Architecture
- Slab Foundation
Interior Spaces
- 1,147 Sq Ft Home
- 1-Story Property
- Smooth Ceilings
- Entrance Foyer
- Family Room
- Built-In Electric Oven
Flooring
- Ceramic Tile
- Vinyl
Bedrooms and Bathrooms
- 3 Bedrooms
- Dual Closets
- 2 Full Bathrooms
Laundry
- Laundry Room
- Dryer
- Washer
Outdoor Features
- Patio
Schools
- Goose Creek Primary Elementary School
- Sedgefield Middle School
- Goose Creek High School
Utilities
- Central Air
- Heat Pump System
Community Details
- Harbour Lake Subdivision
Ownership History
Purchase Details
Home Financials for this Owner
Home Financials are based on the most recent Mortgage that was taken out on this home.Purchase Details
Home Financials for this Owner
Home Financials are based on the most recent Mortgage that was taken out on this home.Purchase Details
Purchase Details
Home Financials for this Owner
Home Financials are based on the most recent Mortgage that was taken out on this home.Purchase Details
Similar Homes in Goose Creek, SC
Home Values in the Area
Average Home Value in this Area
Purchase History
| Date | Type | Sale Price | Title Company |
|---|---|---|---|
| Deed | $269,000 | None Listed On Document | |
| Deed | $220,000 | None Available | |
| Interfamily Deed Transfer | -- | -- | |
| Deed | $118,000 | None Available | |
| Deed | $73,000 | -- |
Mortgage History
| Date | Status | Loan Amount | Loan Type |
|---|---|---|---|
| Open | $237,077 | FHA | |
| Closed | $237,077 | FHA | |
| Previous Owner | $187,000 | New Conventional | |
| Previous Owner | $89,800 | New Conventional | |
| Previous Owner | $94,400 | Adjustable Rate Mortgage/ARM |
Property History
| Date | Event | Price | Change | Sq Ft Price |
|---|---|---|---|---|
| 03/14/2025 03/14/25 | Sold | $269,000 | -2.2% | $235 / Sq Ft |
| 02/06/2025 02/06/25 | For Sale | $275,000 | +25.0% | $240 / Sq Ft |
| 10/13/2021 10/13/21 | Sold | $220,000 | 0.0% | $196 / Sq Ft |
| 09/13/2021 09/13/21 | Pending | -- | -- | -- |
| 09/02/2021 09/02/21 | For Sale | $220,000 | -- | $196 / Sq Ft |
Tax History Compared to Growth
Tax History
| Year | Tax Paid | Tax Assessment Tax Assessment Total Assessment is a certain percentage of the fair market value that is determined by local assessors to be the total taxable value of land and additions on the property. | Land | Improvement |
|---|---|---|---|---|
| 2025 | $1,122 | $238,700 | $60,000 | $178,700 |
| 2024 | $1,122 | $9,548 | $2,400 | $7,148 |
| 2023 | $1,122 | $9,867 | $2,287 | $7,580 |
| 2022 | $1,115 | $8,580 | $2,200 | $6,380 |
| 2021 | $1,842 | $6,130 | $1,491 | $4,643 |
| 2020 | $1,849 | $6,134 | $1,491 | $4,643 |
| 2019 | $1,845 | $6,134 | $1,491 | $4,643 |
| 2018 | $1,713 | $5,334 | $1,800 | $3,534 |
| 2017 | $1,713 | $5,334 | $1,800 | $3,534 |
| 2016 | $1,727 | $5,330 | $1,800 | $3,530 |
| 2015 | $1,652 | $5,330 | $1,800 | $3,530 |
| 2014 | $1,553 | $5,330 | $1,800 | $3,530 |
| 2013 | -- | $5,330 | $1,800 | $3,530 |
Agents Affiliated with this Home
-
Clara Farish

Seller's Agent in 2025
Clara Farish
Keller Williams Realty Charleston
(843) 697-2954
3 in this area
47 Total Sales
-
Rick Trexel
R
Buyer's Agent in 2025
Rick Trexel
Coldwell Banker Realty
(803) 389-1401
3 in this area
56 Total Sales
-
Marian Bennett
M
Seller's Agent in 2021
Marian Bennett
Harbourtowne Real Estate
(843) 693-4017
3 in this area
9 Total Sales
Map
Source: CHS Regional MLS
MLS Number: 25002728
APN: 252-11-06-006
- 208 Horseshoe Dr
- 237 Horseshoe Dr
- 1817 Sundancer Ln
- 107 Salina Ln
- 259 Pine Shadow Dr
- 235 Pine Shadow Dr
- 195 Pine Shadow Dr
- 153 N Lakeshore Dr
- 148 Pine Shadow Dr
- 103 Greencastle Dr
- 806 Greenmeadow Dr Unit 406
- 202 Greenmeadow Dr
- 201 Greenmeadow Dr
- 126 Hanahan Plantation Cir
- 108 Greenmeadow Dr
- 607 Greencastle Dr
- 902 Greenmeadow Dr Unit 1702
- 1104 Greenmeadow Dr Unit 1604
- 106 Cicero Ct
- 807 Greencastle Dr






