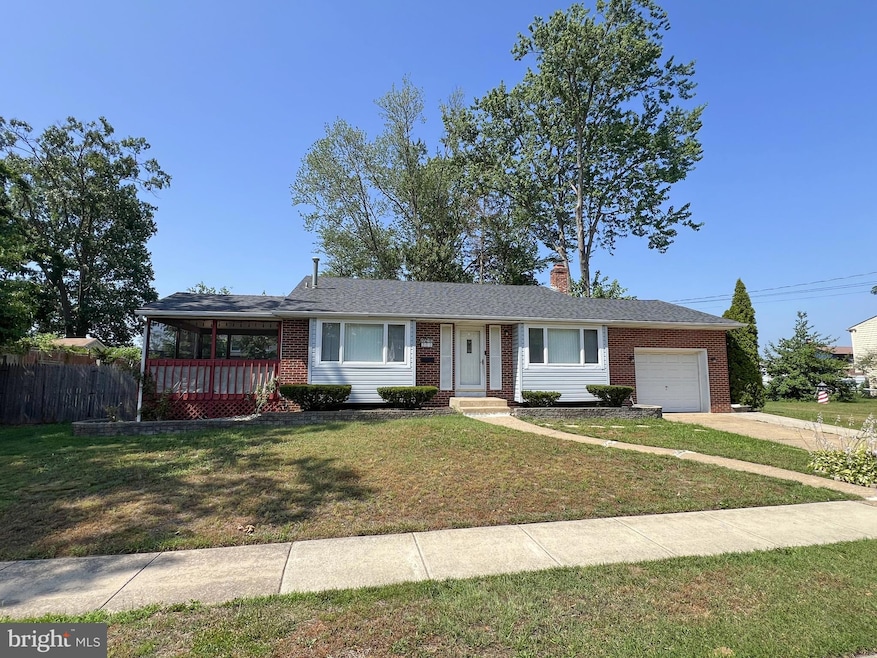
309 Cleveland Ave West Berlin, NJ 08091
Estimated payment $2,326/month
Highlights
- Rambler Architecture
- 1 Car Attached Garage
- Forced Air Heating and Cooling System
- No HOA
- Living Room
- Family Room
About This Home
PRICE IMPROVEMENT !!!! INVESTORS ONLY - currently tenant occupied with a lease in place through June 2026. This well-maintained split-level residence, constructed in 1960, presents an excellent investment opportunity within the desirable Pinecrest subdivision. The property features a robust combination of traditional and contemporary architectural styles, complemented by durable aluminum, brick, and vinyl siding. The interior boasts three spacious bedrooms and 1.5 bathrooms, ideal for maximizing rental potential. Key interior features include an eat-in kitchen equipped with modern appliances such as a built-in range, self-cleaning oven, dishwasher, and refrigerator, enhancing the property's appeal to prospective tenants. The presence of a wet/dry bar and a cozy gas/propane fireplace adds to the home's charm, while the attic/house fan and ceiling fans ensure energy efficiency. The partially unfinished basement offers additional storage or potential for future development, increasing the property's value. The exterior is equally impressive, with a generous 0.26-acre lot featuring front, rear, and side yards, providing ample outdoor space for tenants or future enhancements. Parking is convenient with an attached front-entry garage, further increasing the property's desirability. The absence of a pool reduces maintenance costs, making it an attractive option for investors seeking low overhead. This property not only promises steady rental income but also offers significant appreciation potential in a sought-after neighborhood. With its combination of desirable features and strategic location, this residence is poised to deliver strong returns for discerning investors.
Home Details
Home Type
- Single Family
Est. Annual Taxes
- $7,369
Year Built
- Built in 1960
Lot Details
- 0.26 Acre Lot
- Lot Dimensions are 113.00 x 100.00
Parking
- 1 Car Attached Garage
- Front Facing Garage
- Driveway
Home Design
- Rambler Architecture
- Brick Exterior Construction
- Block Foundation
- Aluminum Siding
Interior Spaces
- 1,506 Sq Ft Home
- Property has 1.5 Levels
- Family Room
- Living Room
- Basement Fills Entire Space Under The House
Bedrooms and Bathrooms
- 3 Bedrooms
Utilities
- Forced Air Heating and Cooling System
- 100 Amp Service
- Natural Gas Water Heater
Community Details
- No Home Owners Association
- Pinecrest Subdivision
Listing and Financial Details
- Tax Lot 00011
- Assessor Parcel Number 06-00804-00011
Map
Home Values in the Area
Average Home Value in this Area
Tax History
| Year | Tax Paid | Tax Assessment Tax Assessment Total Assessment is a certain percentage of the fair market value that is determined by local assessors to be the total taxable value of land and additions on the property. | Land | Improvement |
|---|---|---|---|---|
| 2025 | $7,377 | $183,600 | $48,300 | $135,300 |
| 2024 | $7,283 | $183,600 | $48,300 | $135,300 |
| 2023 | $7,283 | $183,600 | $48,300 | $135,300 |
| 2022 | $7,074 | $183,600 | $48,300 | $135,300 |
| 2021 | $6,931 | $183,600 | $48,300 | $135,300 |
| 2020 | $6,342 | $167,500 | $48,300 | $119,200 |
| 2019 | $6,246 | $167,500 | $48,300 | $119,200 |
| 2018 | $6,261 | $167,500 | $48,300 | $119,200 |
| 2017 | $6,184 | $167,500 | $48,300 | $119,200 |
| 2016 | $6,142 | $167,500 | $48,300 | $119,200 |
| 2015 | $6,823 | $117,900 | $33,600 | $84,300 |
| 2014 | $6,714 | $117,900 | $33,600 | $84,300 |
Property History
| Date | Event | Price | Change | Sq Ft Price |
|---|---|---|---|---|
| 08/12/2025 08/12/25 | Price Changed | $314,900 | -3.3% | $209 / Sq Ft |
| 07/13/2025 07/13/25 | For Sale | $325,500 | -- | $216 / Sq Ft |
Purchase History
| Date | Type | Sale Price | Title Company |
|---|---|---|---|
| Interfamily Deed Transfer | -- | None Available |
Similar Homes in the area
Source: Bright MLS
MLS Number: NJCD2097536
APN: 06-00804-0000-00011
- 326 Cleveland Ave
- 208 Veterans Ave
- 314 Washington Ave
- 215 4th Ave
- 184 Pine Ave
- 97 Haddon Ave
- 121 Stokes Ave
- 95 Warren Ave
- 265 Mount Vernon Ave
- 3 Catania Ct
- 23 Lafayette Ave
- 36 Park Ave
- 12 N Cedar Ave
- 105 Abbett Ave
- 311 Lippard Ave
- 6 Pine Terrace
- 20 Penn Rd
- 10 S Franklin Ave
- 4 N Walnut Cir
- 449 Prospect Ave
- 168 Haddon Ave Unit A
- 173 Bishop Ave
- 154 North Ave
- 415 New Jersey 73 N
- 3 Catania Ct
- 17 Chestnut Ave
- 214 W White Horse Pike
- 307 Fairview Ave
- 14 Tansboro Rd Unit 3
- 141 Roosevelt Blvd
- 45 Sequoia Dr
- 28 Sequoia Dr Unit 28
- 165 S Lakeview Dr
- 47 Sequoia Dr Unit 47 Sequoia Drive
- 43 Sequoia Dr Unit 43 Sequoia Drive
- 43 Sequoia Dr
- 87 Tansboro Rd Unit E4
- 411 E Gibbsboro Rd
- 511 E Gibbsboro Rd
- 401 E Gibbsboro Rd






